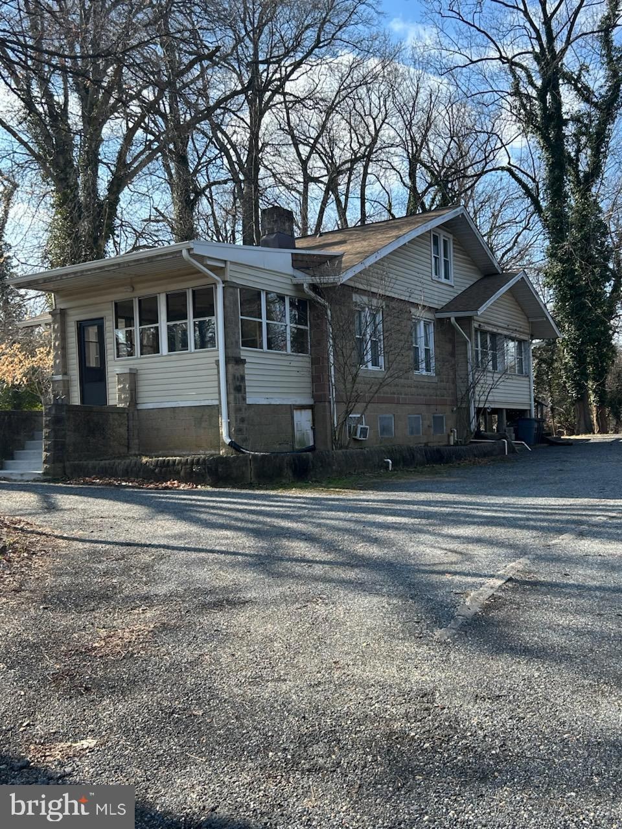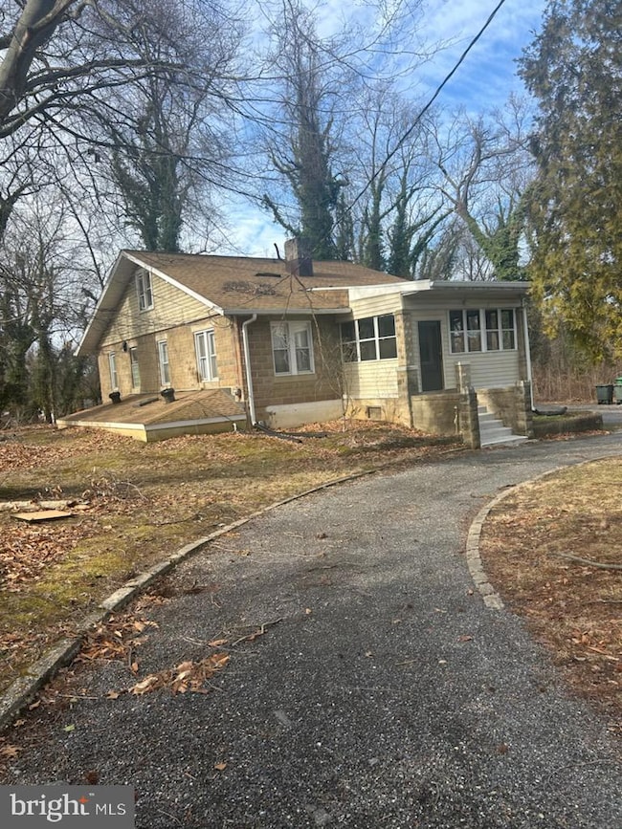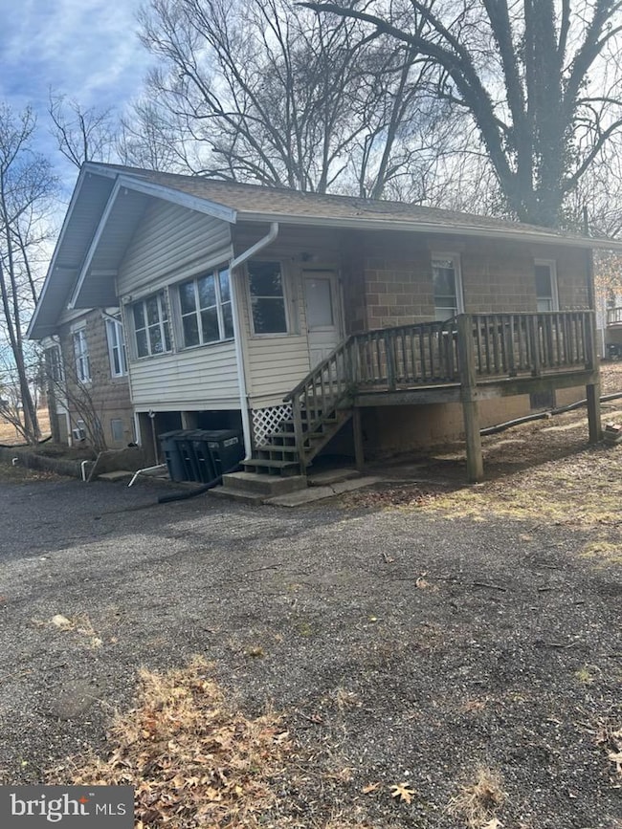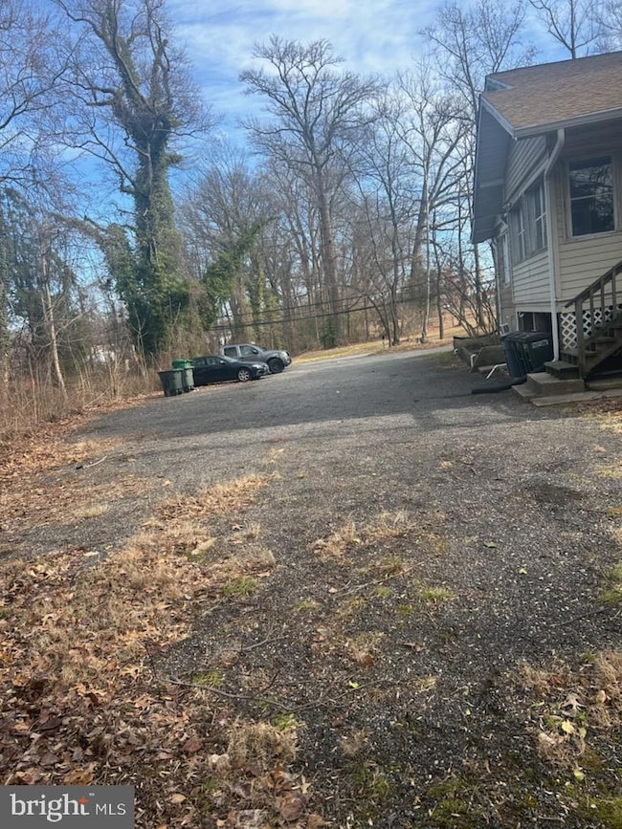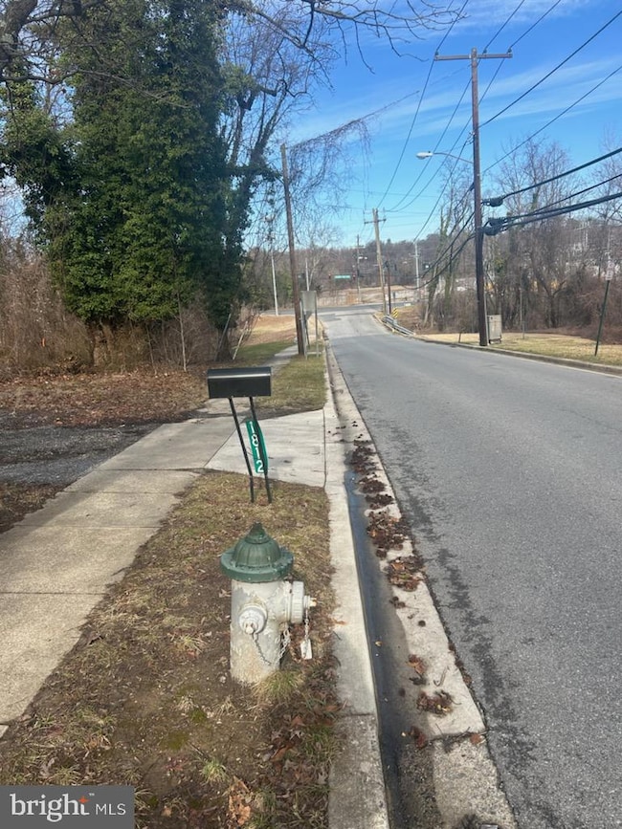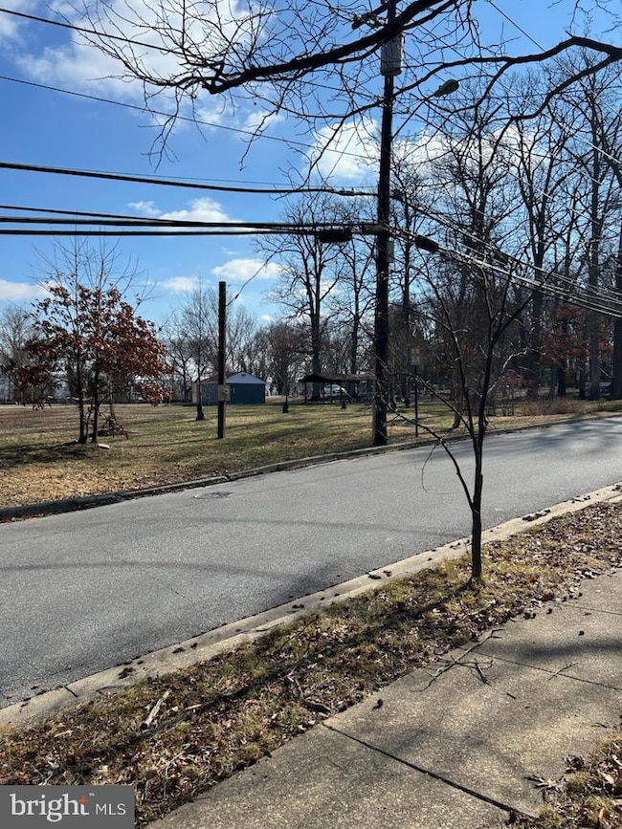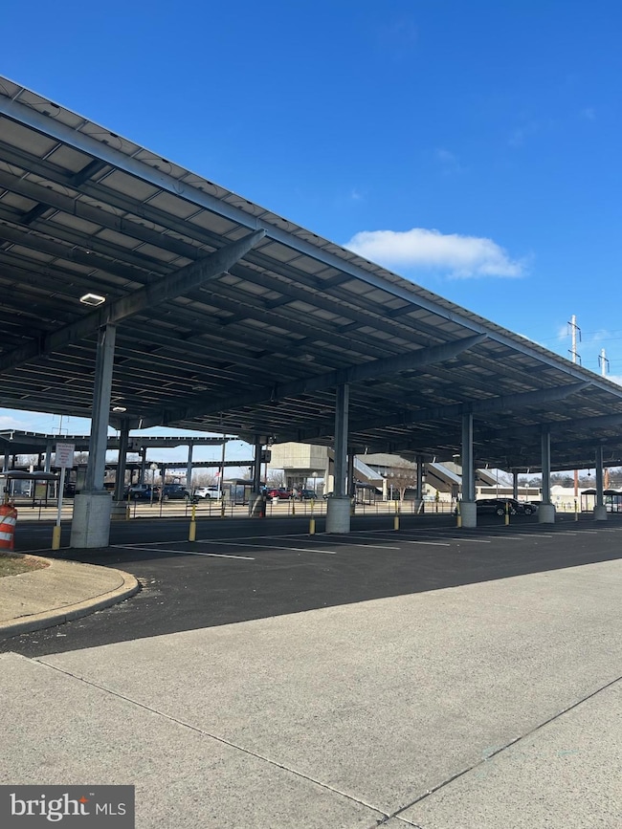
1812 64th Ave Cheverly, MD 20785
Cheverly NeighborhoodEstimated payment $3,382/month
Highlights
- 1.41 Acre Lot
- Traditional Floor Plan
- No HOA
- Cape Cod Architecture
- Wood Flooring
- 2-minute walk to Boyd Park
About This Home
This is a 1.41 acre improved site zoned RSF-65 for 6,500 square foot residential lots. The property is just two blocks from the Cheverly Metro Station! Improvements comprise a large cape cod concrete block structure comprising five bedrooms and three baths with front and rear enclosed porches and a rear deck. The walkout basement has two entries with a shower bath, three partitioned rooms along with a large storage area! A circular drive enhances the front entrance with ample parking on-site. Windows are double-hung vinyl with a new roof 7-8 years ago. This would make a great home to a large family, investment property with multiple bedrooms OR further developed within a short walking distance to the Metro. Note that there is ingress/egress onto Route 50 at the Columbia Park Road intersection.
For agents refer to agent remarks as part of the rear land directly behind Parcel 28 is in the 100 year Floodplain. (refer to maps in attached document section)
Home Details
Home Type
- Single Family
Est. Annual Taxes
- $3,879
Year Built
- Built in 1915
Lot Details
- 1.41 Acre Lot
- Property is in average condition
- Property is zoned RSF65, single-family residential
Home Design
- Cape Cod Architecture
- Block Foundation
- Plaster Walls
- Asphalt Roof
- Vinyl Siding
Interior Spaces
- Property has 1.5 Levels
- Traditional Floor Plan
- Ceiling Fan
- Self Contained Fireplace Unit Or Insert
- Vinyl Clad Windows
- Double Hung Windows
- Formal Dining Room
- Storm Doors
Kitchen
- Eat-In Kitchen
- Electric Oven or Range
- Extra Refrigerator or Freezer
- Disposal
Flooring
- Wood
- Carpet
- Ceramic Tile
Bedrooms and Bathrooms
Laundry
- Electric Dryer
- Washer
Partially Finished Basement
- Walk-Out Basement
- Basement Fills Entire Space Under The House
- Connecting Stairway
- Rear and Side Basement Entry
- Sump Pump
- Laundry in Basement
Parking
- Circular Driveway
- Gravel Driveway
Location
- Flood Risk
Utilities
- Radiator
- Natural Gas Water Heater
Community Details
- No Home Owners Association
- Cheverly Subdivision
Listing and Financial Details
- Assessor Parcel Number 17182092005
Map
Home Values in the Area
Average Home Value in this Area
Tax History
| Year | Tax Paid | Tax Assessment Tax Assessment Total Assessment is a certain percentage of the fair market value that is determined by local assessors to be the total taxable value of land and additions on the property. | Land | Improvement |
|---|---|---|---|---|
| 2024 | $3,956 | $197,333 | $0 | $0 |
| 2023 | $3,739 | $192,500 | $49,600 | $142,900 |
| 2022 | $3,558 | $188,967 | $0 | $0 |
| 2021 | $3,482 | $185,433 | $0 | $0 |
| 2020 | $3,452 | $181,900 | $49,600 | $132,300 |
| 2019 | $3,297 | $173,067 | $0 | $0 |
| 2018 | $3,137 | $164,233 | $0 | $0 |
| 2017 | $3,024 | $155,400 | $0 | $0 |
| 2016 | -- | $138,133 | $0 | $0 |
| 2015 | $3,989 | $120,867 | $0 | $0 |
| 2014 | $3,989 | $103,600 | $0 | $0 |
Property History
| Date | Event | Price | Change | Sq Ft Price |
|---|---|---|---|---|
| 02/17/2025 02/17/25 | For Sale | $548,000 | -- | $300 / Sq Ft |
Deed History
| Date | Type | Sale Price | Title Company |
|---|---|---|---|
| Deed | $30,500 | -- |
Similar Homes in the area
Source: Bright MLS
MLS Number: MDPG2141072
APN: 18-2092005
- 1706 62nd Ave
- 6011 State St
- 6002 Reed St
- 1524 Jutewood Ave
- 1520 Jutewood Ave
- 2203 Parkway
- 6208 Cheverly Park Dr
- 1413 Farmingdale Ave
- 5807 Beecher St
- 7119 Resolution Way
- 2414 59th Place
- 1305 Oates St
- 5822 Carlyle St
- 1307 Nome St
- 5901 Euclid St
- 1213 Nye St
- 5721 Euclid St
- 5817 Sheriff Rd
- 5210 Addison Rd
- 5218 Addison Rd
