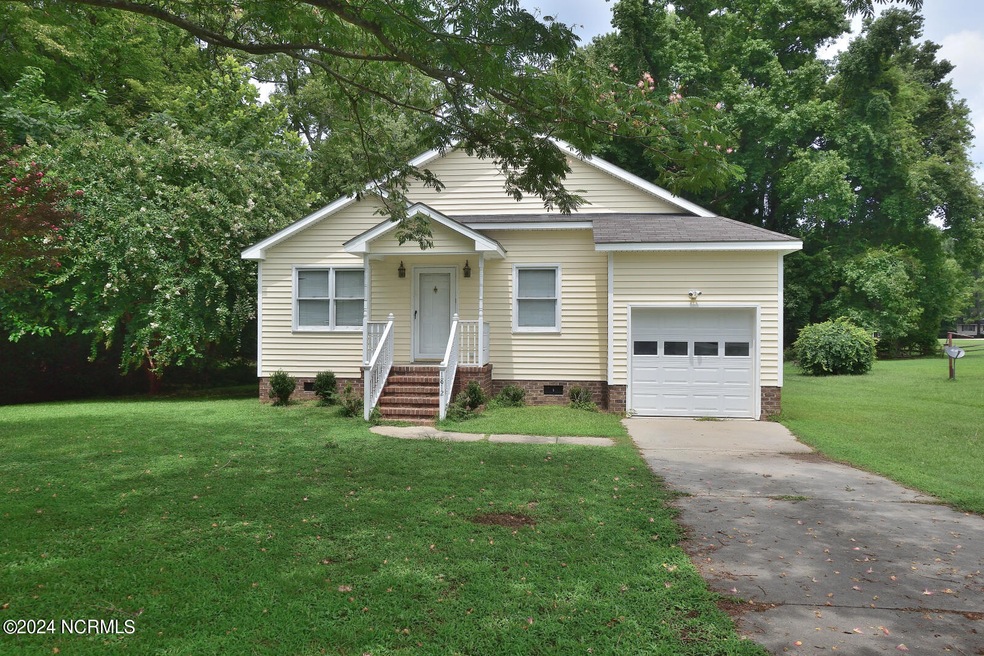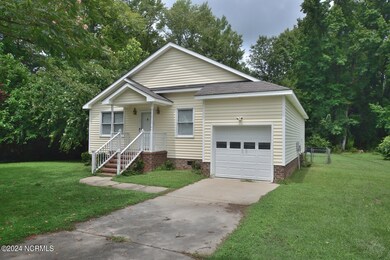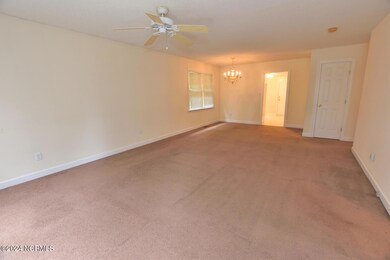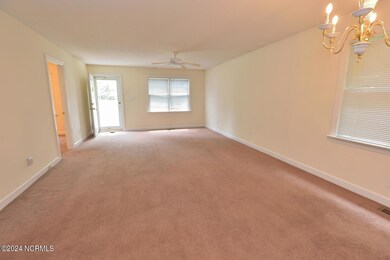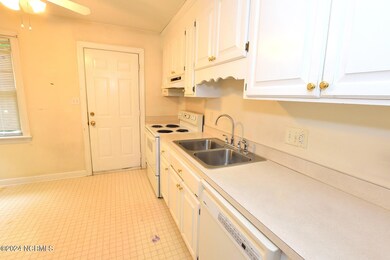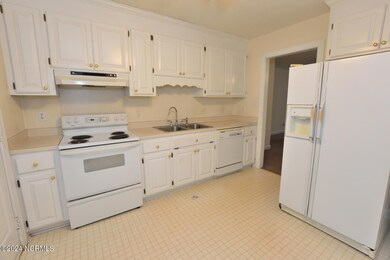
1812 Bethlehem Rd Rocky Mount, NC 27803
3
Beds
2
Baths
1,124
Sq Ft
0.45
Acres
Highlights
- Deck
- Fenced Yard
- Central Air
- No HOA
- Vinyl Plank Flooring
- Combination Dining and Living Room
About This Home
As of October 2024Nice and efficient 3 bedroom, 2 bath home with 1 car attached garage. Low maintenance vinyl siding and partially fenced rear yard. This home is close to major highways and very convenient to schools and shopping!
Home Details
Home Type
- Single Family
Est. Annual Taxes
- $822
Year Built
- Built in 1998
Lot Details
- 0.45 Acre Lot
- Fenced Yard
- Chain Link Fence
- Property is zoned R10
Home Design
- Brick Foundation
- Wood Frame Construction
- Shingle Roof
- Vinyl Siding
- Stick Built Home
Interior Spaces
- 1,124 Sq Ft Home
- 1-Story Property
- Combination Dining and Living Room
- Partial Basement
Flooring
- Carpet
- Vinyl Plank
Bedrooms and Bathrooms
- 3 Bedrooms
- 2 Full Bathrooms
Parking
- 1 Car Attached Garage
- Front Facing Garage
Utilities
- Central Air
- Heating System Uses Natural Gas
- Natural Gas Connected
- Electric Water Heater
- Municipal Trash
Additional Features
- Energy-Efficient HVAC
- Deck
Community Details
- No Home Owners Association
Listing and Financial Details
- Assessor Parcel Number 374905085363
Map
Create a Home Valuation Report for This Property
The Home Valuation Report is an in-depth analysis detailing your home's value as well as a comparison with similar homes in the area
Home Values in the Area
Average Home Value in this Area
Property History
| Date | Event | Price | Change | Sq Ft Price |
|---|---|---|---|---|
| 10/21/2024 10/21/24 | Sold | $181,400 | -1.9% | $161 / Sq Ft |
| 09/13/2024 09/13/24 | Pending | -- | -- | -- |
| 09/04/2024 09/04/24 | Price Changed | $184,900 | -2.6% | $165 / Sq Ft |
| 08/05/2024 08/05/24 | For Sale | $189,900 | -- | $169 / Sq Ft |
Source: Hive MLS
Tax History
| Year | Tax Paid | Tax Assessment Tax Assessment Total Assessment is a certain percentage of the fair market value that is determined by local assessors to be the total taxable value of land and additions on the property. | Land | Improvement |
|---|---|---|---|---|
| 2024 | $822 | $76,410 | $17,110 | $59,300 |
| 2023 | $512 | $76,410 | $0 | $0 |
| 2022 | $523 | $76,410 | $17,110 | $59,300 |
| 2021 | $512 | $76,410 | $17,110 | $59,300 |
| 2020 | $512 | $76,410 | $17,110 | $59,300 |
| 2019 | $512 | $76,410 | $17,110 | $59,300 |
| 2018 | $512 | $76,410 | $0 | $0 |
| 2017 | $512 | $76,410 | $0 | $0 |
| 2015 | $637 | $95,080 | $0 | $0 |
| 2014 | $637 | $95,080 | $0 | $0 |
Source: Public Records
Mortgage History
| Date | Status | Loan Amount | Loan Type |
|---|---|---|---|
| Open | $181,400 | Credit Line Revolving |
Source: Public Records
Deed History
| Date | Type | Sale Price | Title Company |
|---|---|---|---|
| Warranty Deed | $181,500 | None Listed On Document | |
| Warranty Deed | $20,000 | None Available | |
| Deed | $73,000 | None Available |
Source: Public Records
Similar Homes in the area
Source: Hive MLS
MLS Number: 100459457
APN: 3749-05-08-5363
Nearby Homes
- 1815 Bethlehem Rd
- 912 Pamela Ln
- 512 Drexel Rd
- 1641 Bridgedale Dr
- 1117 Beechwood Dr
- 3316 Jason Dr
- 2008 Joelene Dr
- 3204 Jason Dr
- 000 Old Mill
- 805 Joshua Clay Dr
- 000 Beechwood Dr
- 1054 Weathervane Hill Dr
- 2912 Westminster Dr
- 000 Sandburg
- 711 Weathervane Way
- 3009 Wellington Dr
- 200 Emerson Dr
- 3225 Ridgecrest Dr
- 3836 Gloucester Rd
- 3540 Chelsea Dr
