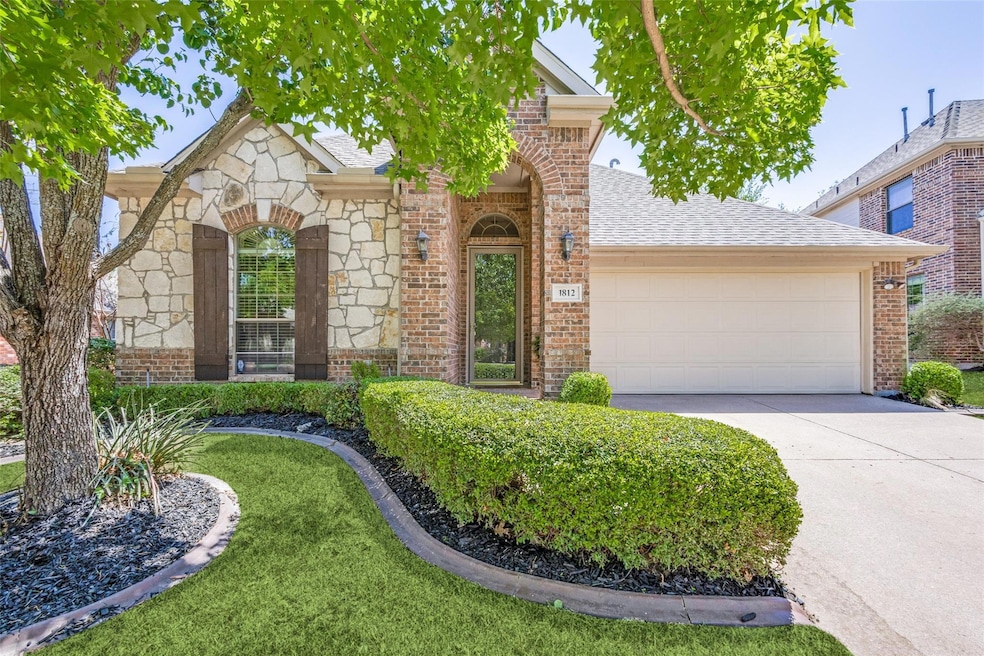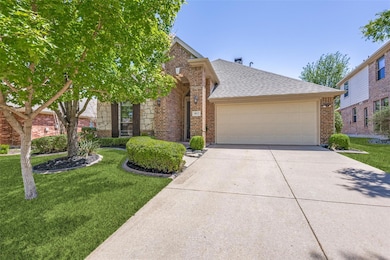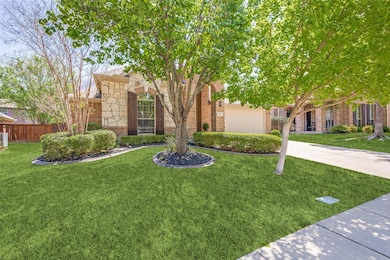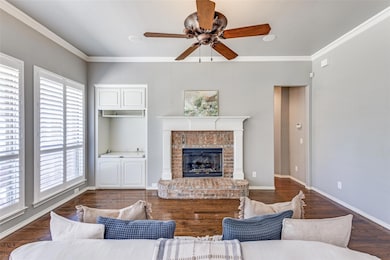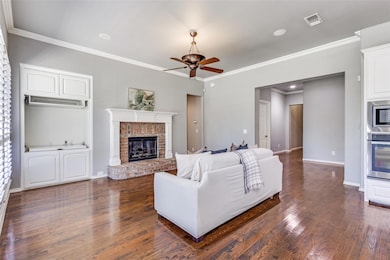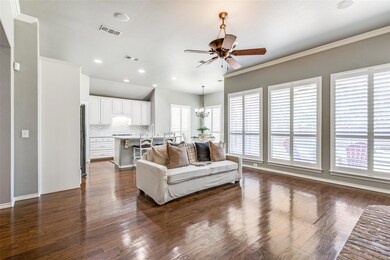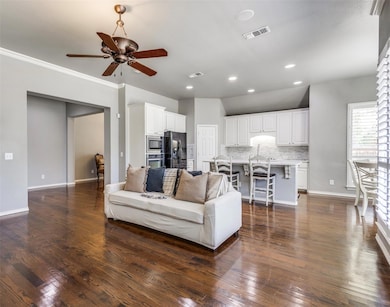
1812 Canyon Wren Dr McKinney, TX 75071
Stonebridge Ranch NeighborhoodEstimated payment $2,878/month
Highlights
- Open Floorplan
- Community Lake
- Private Yard
- J.B. Wilmeth Elementary School Rated A
- Wood Flooring
- Community Pool
About This Home
FINAL & BEST DUE BY 5PM. Welcome Home to the perfect blend of comfort and community in this beautifully updated 3 bedroom, 2 bathroom home nestled within the prestigious Stonebridge Ranch in McKinney, Texas. Designed with an open concept layout, this residence seamlessly connects the living, and kitchen areas, creating an inviting space ideal for both everyday living and entertaining. The heart of the home is its upgraded kitchen, featuring modern finishes and thoughtful design elements that cater to both functionality and style. Retreat to the spacious primary suite, where the en-suite bathroom has been tastefully renovated to offer a spa-like experience. Additional highlights include hardwood floors throughout, a convenient 2 car garage and extended patio. As a resident of Stonebridge Ranch, you’ll enjoy access to an array of exceptional amenities!
Listing Agent
Hayley Ligo
Funk Realty Group, LLC Brokerage Phone: 972-716-3865 License #0726514
Home Details
Home Type
- Single Family
Est. Annual Taxes
- $2,431
Year Built
- Built in 2003
Lot Details
- 6,970 Sq Ft Lot
- Fenced
- Sprinkler System
- Private Yard
- Back Yard
HOA Fees
- $84 Monthly HOA Fees
Parking
- 2-Car Garage with one garage door
- Front Facing Garage
- Garage Door Opener
Home Design
- Brick Exterior Construction
- Slab Foundation
- Shingle Roof
Interior Spaces
- 1,801 Sq Ft Home
- 1-Story Property
- Open Floorplan
- Sound System
- Ceiling Fan
- Decorative Lighting
- Gas Log Fireplace
- Brick Fireplace
- Plantation Shutters
- Living Room with Fireplace
- Fire and Smoke Detector
Kitchen
- Convection Oven
- Gas Cooktop
- Microwave
- Dishwasher
- Kitchen Island
- Disposal
Flooring
- Wood
- Ceramic Tile
Bedrooms and Bathrooms
- 3 Bedrooms
- 2 Full Bathrooms
Laundry
- Laundry in Utility Room
- Full Size Washer or Dryer
- Washer and Electric Dryer Hookup
Outdoor Features
- Covered patio or porch
Schools
- Wilmeth Elementary School
- Dr Jack Cockrill Middle School
- Mckinney North High School
Utilities
- Central Heating and Cooling System
- Co-Op Electric
- Cable TV Available
Listing and Financial Details
- Legal Lot and Block 13 / C
- Assessor Parcel Number R507900C01301
- $7,172 per year unexempt tax
Community Details
Overview
- Association fees include full use of facilities
- Grand Manor Stonebridge Ranch HOA, Phone Number (214) 733-5800
- Wren Creek Subdivision
- Mandatory home owners association
- Community Lake
Recreation
- Community Pool
- Park
- Jogging Path
Security
- Security Service
Map
Home Values in the Area
Average Home Value in this Area
Tax History
| Year | Tax Paid | Tax Assessment Tax Assessment Total Assessment is a certain percentage of the fair market value that is determined by local assessors to be the total taxable value of land and additions on the property. | Land | Improvement |
|---|---|---|---|---|
| 2023 | $2,431 | $368,117 | $140,000 | $369,587 |
| 2022 | $6,707 | $334,652 | $110,000 | $296,700 |
| 2021 | $6,461 | $304,229 | $80,000 | $224,229 |
| 2020 | $6,431 | $284,555 | $80,000 | $204,555 |
| 2019 | $6,889 | $289,796 | $80,000 | $209,796 |
| 2018 | $6,974 | $286,723 | $80,000 | $206,723 |
| 2017 | $6,151 | $263,198 | $80,000 | $183,198 |
| 2016 | $5,708 | $247,320 | $70,000 | $177,320 |
| 2015 | $4,097 | $209,000 | $60,500 | $148,500 |
Property History
| Date | Event | Price | Change | Sq Ft Price |
|---|---|---|---|---|
| 04/19/2025 04/19/25 | Pending | -- | -- | -- |
| 04/17/2025 04/17/25 | For Sale | $465,000 | +36.8% | $258 / Sq Ft |
| 11/16/2017 11/16/17 | Sold | -- | -- | -- |
| 11/03/2017 11/03/17 | Pending | -- | -- | -- |
| 10/04/2017 10/04/17 | For Sale | $340,000 | -- | $189 / Sq Ft |
Deed History
| Date | Type | Sale Price | Title Company |
|---|---|---|---|
| Warranty Deed | -- | None Available | |
| Vendors Lien | -- | Hxf-Fatco | |
| Warranty Deed | -- | Hftc | |
| Vendors Lien | -- | Benchmark Title Svc |
Mortgage History
| Date | Status | Loan Amount | Loan Type |
|---|---|---|---|
| Previous Owner | $198,550 | New Conventional | |
| Previous Owner | $150,949 | Purchase Money Mortgage |
Similar Homes in the area
Source: North Texas Real Estate Information Systems (NTREIS)
MLS Number: 20905858
APN: R-5079-00C-0130-1
- 1816 Canyon Wren Dr
- 1908 Canyon Wren Dr
- 7601 Willowbend Dr
- 7313 Province St
- 1804 Van Landingham Dr
- 7316 Province St
- 2005 Tremont Blvd
- 7000 Allegiance Dr
- 7601 Burr Ferry Dr
- 2208 Tremont Blvd
- 1621 Bald Eagle Dr
- 7117 Langmuir Dr
- 7109 Langmuir Dr
- 900 Thimbleberry Dr
- 2305 Pearl St
- 6800 Allegiance Dr
- 905 Maybach Ct
- 1508 Litchfield Dr
- 7716 Dawson Creek Dr
- 1501 Stratford Place
