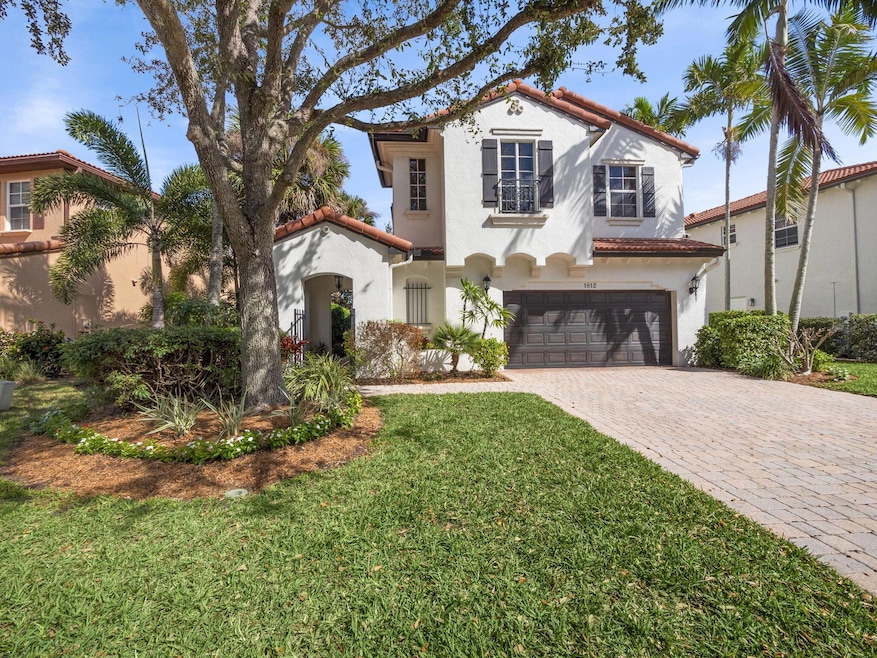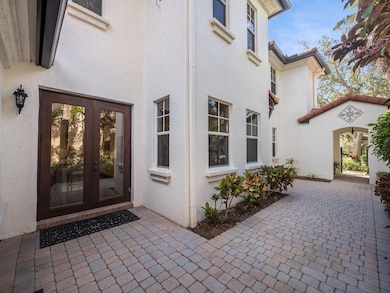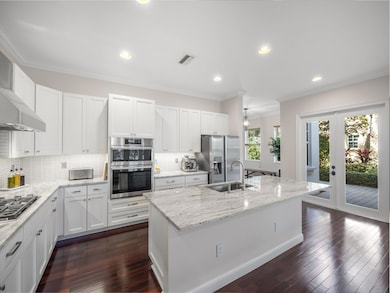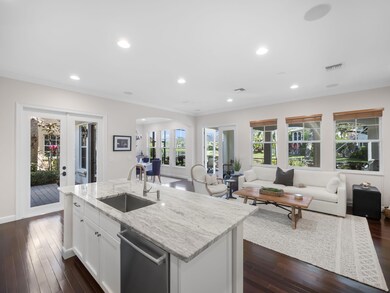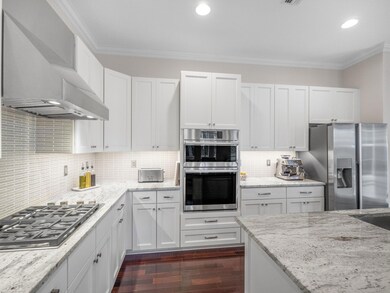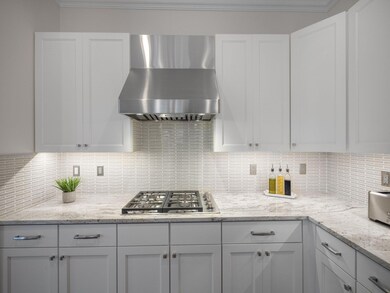
1812 Flower Dr Palm Beach Gardens, FL 33410
Evergrene NeighborhoodHighlights
- Lake Front
- Gated with Attendant
- Clubhouse
- William T. Dwyer High School Rated A-
- Room in yard for a pool
- Roman Tub
About This Home
As of March 2025Welcome to this stunning single-family home nestled in the sought-after gated community of Evergrene, an Audubon-designated community in Palm Beach Gardens. Enjoy serene long lake views from the extended, screened patio, ideal for outdoor dining, entertaining, or simply relaxing. A chef's dream kitchen with top-of-the-line appliances, cabinetry & hardware is thoughtfully designed to inspire your culinary creations. The two-car garage includes extra storage areas, perfect for keeping your home organized. The spacious open floor plan and stunning outdoor spaces make the home ideal for entertaining. Evergrene offers resort-style amenities, including a clubhouse, pool, fitness center and Tiki bar all surrounded by lush landscapes. Minutes to beaches, world-class amenities & airports.
Home Details
Home Type
- Single Family
Est. Annual Taxes
- $7,075
Year Built
- Built in 2004
Lot Details
- 6,029 Sq Ft Lot
- Lake Front
- Sprinkler System
- Property is zoned PCD(ci
HOA Fees
- $578 Monthly HOA Fees
Parking
- 2 Car Attached Garage
- Garage Door Opener
- Driveway
Home Design
- Mediterranean Architecture
- Barrel Roof Shape
- Spanish Tile Roof
- Tile Roof
Interior Spaces
- 2,307 Sq Ft Home
- 2-Story Property
- Furnished or left unfurnished upon request
- Single Hung Metal Windows
- Blinds
- French Doors
- Entrance Foyer
- Great Room
- Family Room
- Formal Dining Room
- Loft
- Screened Porch
- Lake Views
Kitchen
- Eat-In Kitchen
- Built-In Oven
- Gas Range
- Microwave
- Dishwasher
- Disposal
Flooring
- Wood
- Marble
- Ceramic Tile
Bedrooms and Bathrooms
- 3 Bedrooms
- Split Bedroom Floorplan
- Closet Cabinetry
- Walk-In Closet
- Dual Sinks
- Roman Tub
- Separate Shower in Primary Bathroom
Laundry
- Laundry Room
- Dryer
- Washer
Home Security
- Home Security System
- Fire and Smoke Detector
Eco-Friendly Details
- Air Purifier
Outdoor Features
- Room in yard for a pool
- Balcony
- Patio
Schools
- Marsh Pointe Elementary School
- Watson B. Duncan Middle School
- William T. Dwyer High School
Utilities
- Air Filtration System
- Central Heating and Cooling System
- Underground Utilities
- Gas Water Heater
- Cable TV Available
Listing and Financial Details
- Assessor Parcel Number 52424125060000410
Community Details
Overview
- Association fees include management, common areas, cable TV, ground maintenance, recreation facilities, security, internet
- Evergrene Pcd 5 Subdivision
Amenities
- Clubhouse
- Billiard Room
- Community Library
- Community Wi-Fi
Recreation
- Community Basketball Court
- Pickleball Courts
- Bocce Ball Court
- Community Pool
- Community Spa
- Trails
Security
- Gated with Attendant
- Resident Manager or Management On Site
Map
Home Values in the Area
Average Home Value in this Area
Property History
| Date | Event | Price | Change | Sq Ft Price |
|---|---|---|---|---|
| 03/31/2025 03/31/25 | Sold | $1,045,000 | -4.6% | $453 / Sq Ft |
| 02/26/2025 02/26/25 | Pending | -- | -- | -- |
| 02/06/2025 02/06/25 | For Sale | $1,095,000 | +186.4% | $475 / Sq Ft |
| 07/21/2014 07/21/14 | Sold | $382,299 | -12.1% | $161 / Sq Ft |
| 06/21/2014 06/21/14 | Pending | -- | -- | -- |
| 03/18/2014 03/18/14 | For Sale | $435,000 | -- | $183 / Sq Ft |
Tax History
| Year | Tax Paid | Tax Assessment Tax Assessment Total Assessment is a certain percentage of the fair market value that is determined by local assessors to be the total taxable value of land and additions on the property. | Land | Improvement |
|---|---|---|---|---|
| 2024 | $7,370 | $433,316 | -- | -- |
| 2023 | $7,230 | $420,695 | $0 | $0 |
| 2022 | $7,206 | $408,442 | $0 | $0 |
| 2021 | $7,255 | $396,546 | $0 | $0 |
| 2020 | $7,199 | $391,071 | $0 | $0 |
| 2019 | $7,105 | $382,279 | $130,000 | $252,279 |
| 2018 | $6,967 | $384,176 | $126,789 | $257,387 |
| 2017 | $7,045 | $381,481 | $0 | $0 |
| 2016 | $7,053 | $373,635 | $0 | $0 |
| 2015 | $7,333 | $376,755 | $0 | $0 |
| 2014 | $5,547 | $286,765 | $0 | $0 |
Mortgage History
| Date | Status | Loan Amount | Loan Type |
|---|---|---|---|
| Previous Owner | $114,175 | Unknown | |
| Previous Owner | $436,000 | Fannie Mae Freddie Mac | |
| Previous Owner | $100,000 | Credit Line Revolving | |
| Previous Owner | $280,000 | Purchase Money Mortgage |
Deed History
| Date | Type | Sale Price | Title Company |
|---|---|---|---|
| Warranty Deed | $1,045,000 | First American Title Insurance | |
| Warranty Deed | $1,045,000 | First American Title Insurance | |
| Special Warranty Deed | $382,000 | Premium Title Services Inc | |
| Trustee Deed | $281,100 | None Available | |
| Warranty Deed | $545,000 | -- | |
| Special Warranty Deed | $353,510 | First Fidelity Title |
Similar Homes in Palm Beach Gardens, FL
Source: BeachesMLS
MLS Number: R11059678
APN: 52-42-41-25-06-000-0410
- 2020 Graden Dr
- 2109 Spring Ct
- 727 Bocce Ct
- 13725 Rivoli Dr
- 1423 Barlow Ct
- 721 Bocce Ct
- 13668 Rivoli Dr
- 873 Taft Ct
- 701 Bocce Ct
- 866 Taft Ct
- 974 Mill Creek Dr
- 964 Mill Creek Dr
- 962 Mill Creek Dr
- 13769 Parc Dr
- 13759 Parc Dr
- 905 Mill Creek Dr
- 13590 Verde Dr
- 912 Mill Creek Dr
- 923 Mill Creek Dr
- 13850 Parc Dr
