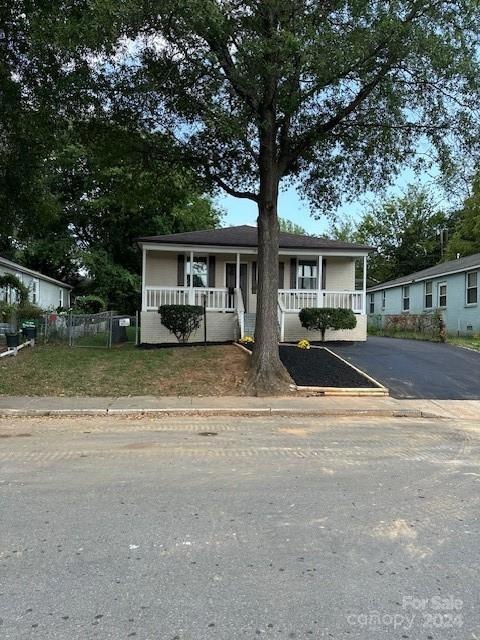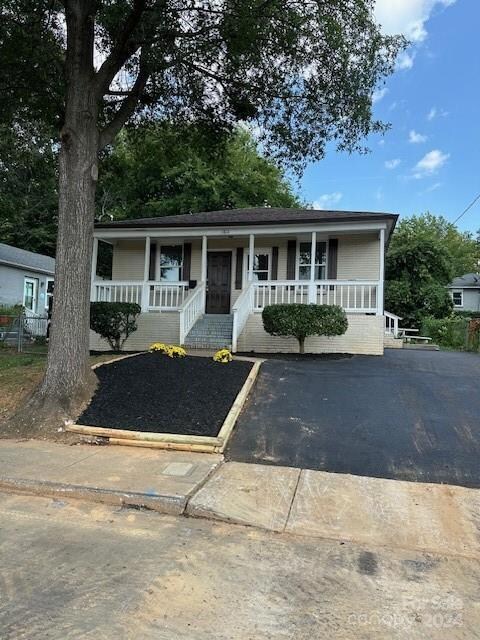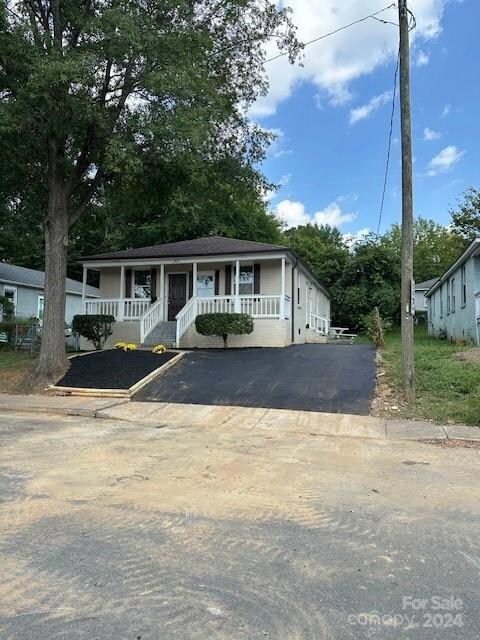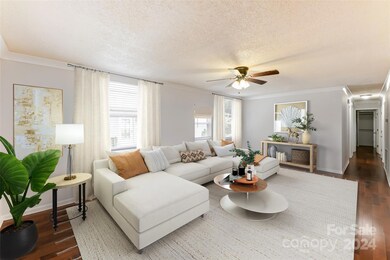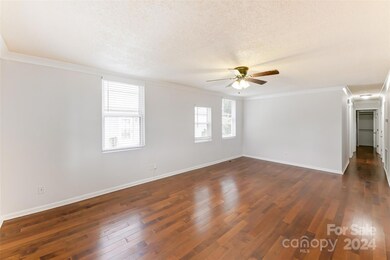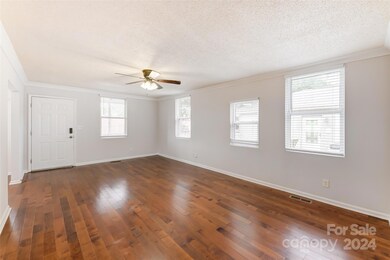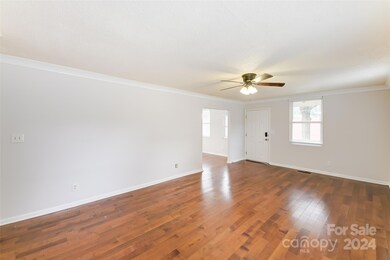
1812 Genesis Park Place Charlotte, NC 28206
Genesis Park NeighborhoodHighlights
- Ranch Style House
- Laundry Room
- Forced Air Heating and Cooling System
- Covered patio or porch
- Four Sided Brick Exterior Elevation
- Fenced
About This Home
As of March 2025Just move right into this well maintained bungalow. Very Bright and airy. Remodeled kitchen with white cabinets, tile backsplash and brand new stainless steel appliances including refrigerator, New Washer and dryer stays, 4 bedrooms or 3 bedrooms and an office. Both baths are totally remodeled, freshly painted, new flooring, Ceiling fans, Roof 2019. Fenced yard. Green space and gardens across the street. Brand new driveway just installed! 3+ off street parking spots. Freshly landscaped. Brand New HVAC unit installed.
Last Agent to Sell the Property
LPT Realty, LLC Brokerage Email: carmen@carmensmiller.com License #260215

Home Details
Home Type
- Single Family
Est. Annual Taxes
- $2,338
Year Built
- Built in 1954
Lot Details
- Fenced
- Property is zoned RD1
Home Design
- Ranch Style House
- Four Sided Brick Exterior Elevation
Interior Spaces
- 1,408 Sq Ft Home
- Laminate Flooring
- Crawl Space
Kitchen
- Electric Oven
- Electric Range
- Microwave
- Dishwasher
- Disposal
Bedrooms and Bathrooms
- 4 Main Level Bedrooms
- 2 Full Bathrooms
Laundry
- Laundry Room
- Electric Dryer Hookup
Parking
- Driveway
- On-Street Parking
- 3 Open Parking Spaces
Outdoor Features
- Covered patio or porch
Schools
- Walter G Byers Elementary And Middle School
- West Charlotte High School
Utilities
- Forced Air Heating and Cooling System
- Heating System Uses Natural Gas
- Electric Water Heater
- Cable TV Available
Community Details
- Selwyn Park Subdivision
Listing and Financial Details
- Assessor Parcel Number 075-096-31
Map
Home Values in the Area
Average Home Value in this Area
Property History
| Date | Event | Price | Change | Sq Ft Price |
|---|---|---|---|---|
| 03/05/2025 03/05/25 | Sold | $325,000 | -2.7% | $231 / Sq Ft |
| 01/07/2025 01/07/25 | Price Changed | $334,000 | -2.9% | $237 / Sq Ft |
| 09/19/2024 09/19/24 | Price Changed | $344,000 | -1.4% | $244 / Sq Ft |
| 08/31/2024 08/31/24 | Price Changed | $349,000 | -0.3% | $248 / Sq Ft |
| 08/16/2024 08/16/24 | For Sale | $350,000 | +7.7% | $249 / Sq Ft |
| 03/31/2023 03/31/23 | Sold | $325,000 | 0.0% | $232 / Sq Ft |
| 02/09/2023 02/09/23 | For Sale | $325,000 | 0.0% | $232 / Sq Ft |
| 01/19/2023 01/19/23 | Price Changed | $325,000 | +79.6% | $232 / Sq Ft |
| 10/18/2019 10/18/19 | Sold | $181,000 | -7.2% | $129 / Sq Ft |
| 09/25/2019 09/25/19 | Pending | -- | -- | -- |
| 09/15/2019 09/15/19 | For Sale | $195,000 | -- | $139 / Sq Ft |
Tax History
| Year | Tax Paid | Tax Assessment Tax Assessment Total Assessment is a certain percentage of the fair market value that is determined by local assessors to be the total taxable value of land and additions on the property. | Land | Improvement |
|---|---|---|---|---|
| 2023 | $2,338 | $288,500 | $68,000 | $220,500 |
| 2022 | $1,947 | $188,800 | $22,000 | $166,800 |
| 2021 | $1,936 | $188,800 | $22,000 | $166,800 |
| 2020 | $1,929 | $102,600 | $22,000 | $80,600 |
| 2019 | $1,082 | $102,600 | $22,000 | $80,600 |
| 2018 | $937 | $65,800 | $9,500 | $56,300 |
| 2017 | $915 | $65,800 | $9,500 | $56,300 |
| 2016 | $905 | $65,800 | $9,500 | $56,300 |
| 2015 | $894 | $65,800 | $9,500 | $56,300 |
| 2014 | $907 | $0 | $0 | $0 |
Mortgage History
| Date | Status | Loan Amount | Loan Type |
|---|---|---|---|
| Open | $292,500 | New Conventional | |
| Closed | $292,500 | New Conventional | |
| Previous Owner | $308,750 | New Conventional |
Deed History
| Date | Type | Sale Price | Title Company |
|---|---|---|---|
| Warranty Deed | $325,000 | One Hour Title Company Llc | |
| Warranty Deed | $325,000 | One Hour Title Company Llc | |
| Warranty Deed | $650 | -- | |
| Warranty Deed | $181,000 | None Available | |
| Warranty Deed | $100,000 | None Available | |
| Warranty Deed | $65,000 | None Available | |
| Deed | $59,500 | -- |
Similar Homes in the area
Source: Canopy MLS (Canopy Realtor® Association)
MLS Number: 4165353
APN: 075-096-31
- 2005 Double Oaks Rd
- 1508 Peaceful Way Dr
- 1330 Dean St
- 1821 Ethel Guest Ln
- 1246 Rising Oak Dr
- 1340 Hamilton St Unit 3
- 1358 Hamilton St Unit 7
- 1424 Hamilton St Unit 12
- 2043 Clarksdale Dr Unit 31
- 1428 Hamilton St Unit 13
- 1432 Hamilton St Unit 14
- 1229 Kohler Ave
- 2029 Clarksdale Dr Unit 34
- 2051 Clarksdale Dr Unit 29
- 2035 Clarksdale Dr Unit 33
- 2039 Clarksdale Dr Unit 32
- 1015 Kokomo Ln Unit 22
- 1400 Russell Ave
- 1341 Mulberry Ave
- 1607 Polk St Unit EQX0210
