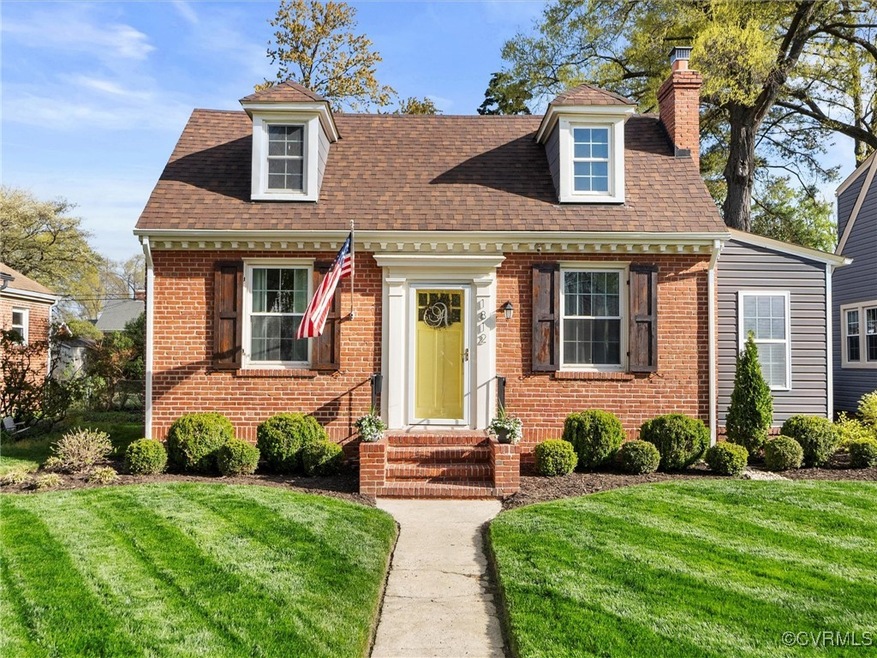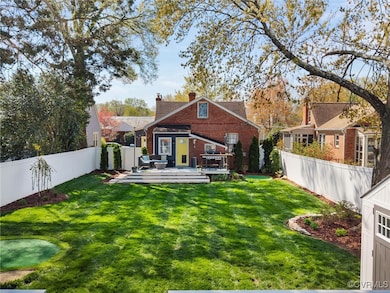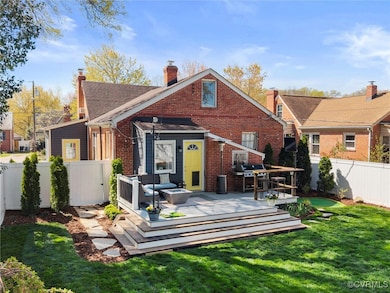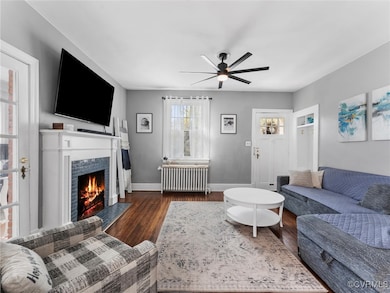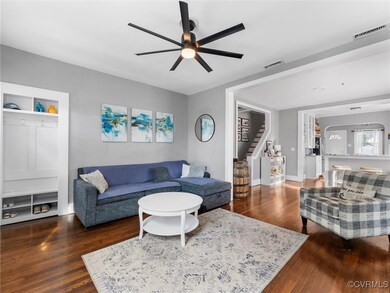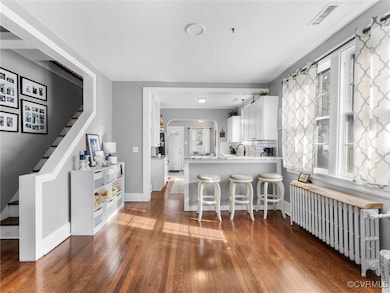
1812 Maple Shade Ln Richmond, VA 23227
Rosedale NeighborhoodEstimated payment $2,791/month
Highlights
- Cape Cod Architecture
- Wood Flooring
- Granite Countertops
- Open High School Rated A+
- Separate Formal Living Room
- Breakfast Area or Nook
About This Home
Welcome to 1812 Maple Shade Lane, this adorable brick cape blends classic character with thoughtful modern updates. As you enter through the front door, you will be greeted by the beautifully preserved hardwood floors that extend throughout the home. Upstairs you will find a large bedroom or flex space with a half bath, which the current owners have curated into RVAs most exclusive bourbon room. On the first floor is the charming living room featuring a wood burning fireplace and tons of natural light. Off the living room to the right is a sunroom which would make for a great home office and to the left are two generously sized bedrooms and a full bathroom. The kitchen is completely renovated with white shaker cabinets, granite countertops, stainless steel appliances with gas cooktop, and a breakfast nook with a custom built in bench. The kitchen provides access to the star of the show, the greenest backyard in Richmond! The meticulously landscaped rear yard is fully fenced, equipped with an irrigation system, rear alley access, an expansive deck with a custom live edge outdoor bar top, and golf chipping green.
Did I mention location? 1812 Maple Shade is well positioned in the heart of Rosedale, one of Richmond’s most coveted neighborhoods for many good reasons! Picturesque tree lined streets, walkability scores are high with nearby park 365, Bryan Park, Linwood Elementary, shops on MacArthur Ave, and just a stones throw from the upcoming Diamond district development and Scott’s addition. Easy access to I-95 , and I-64 will get you anywhere you need to go around town in a hurry. Don't miss this amazing opportunity, book your showing today!
Listing Agent
Long & Foster REALTORS Brokerage Phone: (804) 432-3408 License #0225175558

Co-Listing Agent
Long & Foster REALTORS Brokerage Phone: (804) 432-3408 License #0225242326
Home Details
Home Type
- Single Family
Est. Annual Taxes
- $3,408
Year Built
- Built in 1937
Lot Details
- 7,248 Sq Ft Lot
- Landscaped
- Level Lot
- Sprinkler System
- Zoning described as R-5
Home Design
- Cape Cod Architecture
- Brick Exterior Construction
- Frame Construction
- Shingle Roof
- Composition Roof
Interior Spaces
- 1,638 Sq Ft Home
- 1-Story Property
- Ceiling Fan
- Wood Burning Fireplace
- Insulated Doors
- Separate Formal Living Room
- Crawl Space
- Washer and Dryer Hookup
Kitchen
- Breakfast Area or Nook
- Gas Cooktop
- Dishwasher
- Granite Countertops
Flooring
- Wood
- Tile
Bedrooms and Bathrooms
- 3 Bedrooms
Outdoor Features
- Patio
- Exterior Lighting
- Shed
- Rear Porch
- Stoop
Schools
- Holton Elementary School
- Henderson Middle School
- John Marshall High School
Utilities
- Cooling Available
- Heat Pump System
Community Details
- Rosedale Subdivision
Listing and Financial Details
- Tax Lot 74
- Assessor Parcel Number N000-1738-037
Map
Home Values in the Area
Average Home Value in this Area
Tax History
| Year | Tax Paid | Tax Assessment Tax Assessment Total Assessment is a certain percentage of the fair market value that is determined by local assessors to be the total taxable value of land and additions on the property. | Land | Improvement |
|---|---|---|---|---|
| 2025 | $3,660 | $305,000 | $98,000 | $207,000 |
| 2024 | $3,408 | $284,000 | $85,000 | $199,000 |
| 2023 | $3,300 | $275,000 | $85,000 | $190,000 |
| 2022 | $2,964 | $247,000 | $65,000 | $182,000 |
| 2021 | $2,724 | $227,000 | $50,000 | $177,000 |
| 2020 | $1,362 | $227,000 | $50,000 | $177,000 |
| 2019 | $2,664 | $222,000 | $50,000 | $172,000 |
| 2018 | $2,640 | $220,000 | $50,000 | $170,000 |
| 2017 | $2,388 | $199,000 | $45,000 | $154,000 |
| 2016 | $2,304 | $192,000 | $45,000 | $147,000 |
| 2015 | $2,076 | $180,000 | $38,000 | $142,000 |
| 2014 | $2,076 | $173,000 | $38,000 | $135,000 |
Property History
| Date | Event | Price | Change | Sq Ft Price |
|---|---|---|---|---|
| 04/06/2025 04/06/25 | Pending | -- | -- | -- |
| 04/02/2025 04/02/25 | For Sale | $450,000 | +100.0% | $275 / Sq Ft |
| 01/06/2020 01/06/20 | Sold | $225,000 | -2.2% | $137 / Sq Ft |
| 12/04/2019 12/04/19 | Pending | -- | -- | -- |
| 11/26/2019 11/26/19 | Price Changed | $230,000 | -4.2% | $140 / Sq Ft |
| 11/07/2019 11/07/19 | Price Changed | $240,000 | -2.0% | $147 / Sq Ft |
| 10/20/2019 10/20/19 | Price Changed | $245,000 | 0.0% | $150 / Sq Ft |
| 10/20/2019 10/20/19 | For Sale | $245,000 | -2.0% | $150 / Sq Ft |
| 10/09/2019 10/09/19 | Pending | -- | -- | -- |
| 09/26/2019 09/26/19 | For Sale | $250,000 | -- | $153 / Sq Ft |
Deed History
| Date | Type | Sale Price | Title Company |
|---|---|---|---|
| Warranty Deed | $225,000 | Infinity Title Agency Llc | |
| Warranty Deed | $198,000 | -- |
Mortgage History
| Date | Status | Loan Amount | Loan Type |
|---|---|---|---|
| Open | $218,250 | New Conventional | |
| Previous Owner | $172,000 | New Conventional | |
| Previous Owner | $14,680 | New Conventional | |
| Previous Owner | $158,400 | New Conventional |
Similar Homes in Richmond, VA
Source: Central Virginia Regional MLS
MLS Number: 2508286
APN: N000-1738-037
- 1905 Maple Shade Ln
- 1908 Seddon Rd
- 3908 Teakwood Ave
- 1612 Brookland Pkwy
- 1516 Greycourt Ave
- 1506 Palmyra Ave
- 1406 W Laburnum Ave
- 1407 Avondale Ave
- 4011 Clinton Ave
- 1350 Westwood Ave Unit U307
- 3446 Carlton St Unit 6-3A
- 3446 Carlton St Unit 6-12A
- 3446 Carlton St Unit 6-13A
- 3446 Carlton St Unit 6-7A
- 3446 Carlton St Unit 6-13B
- 3436 Carlton St Unit 4-6B
- 3436 Carlton St Unit 4-5B
- 3436 Carlton St Unit 4-1A
- 3426 Carlton St Unit 5-5B
- 1900 Roseneath Rd Unit 4B
