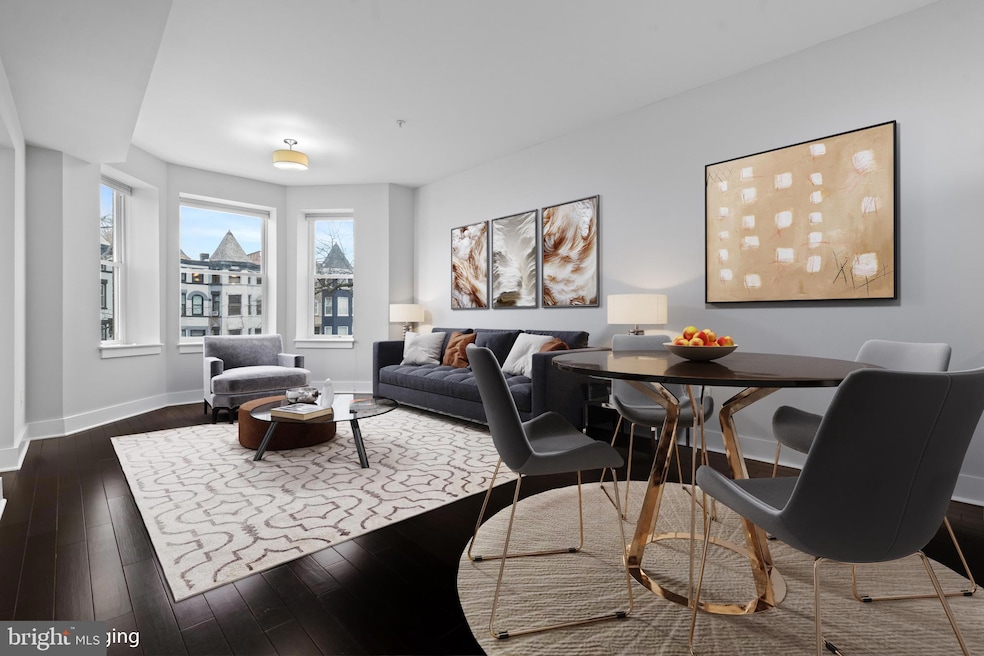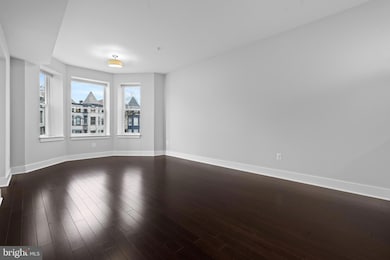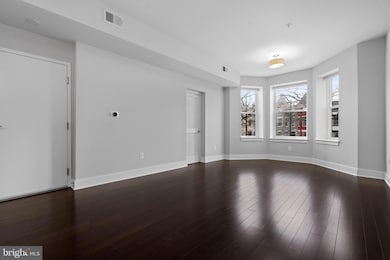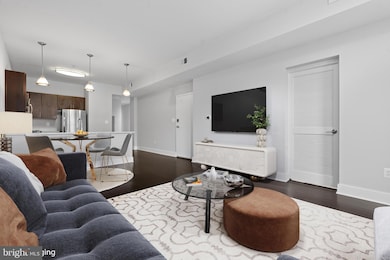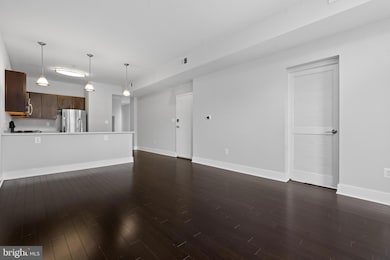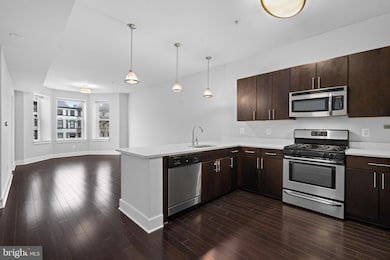
1812 N Capitol St NW Unit 201 Washington, DC 20002
Bloomingdale NeighborhoodEstimated payment $3,956/month
Highlights
- Wood Flooring
- Family Room Off Kitchen
- Central Air
- Main Floor Bedroom
- Exterior Cameras
- 5-minute walk to Harry Thomas Recreation Center
About This Home
NEW PRICE! Welcome to this stunning and light-filled two-bedroom, two-bathroom home nestled in a boutique building in the sought-after Bloomingdale neighborhood! Offering over 1,000 square feet of thoughtfully designed living space, this home is the perfect blend of style and functionality.
Step inside to discover polished hardwood floors that flow seamlessly throughout the open floor plan, creating a warm and inviting atmosphere. The modern kitchen is a chef's dream, featuring sleek stainless steel appliances, pristine white quartz countertops, and ample space to prepare and entertain.
The primary suite is a true retreat, complete with a luxurious ensuite bathroom and a private balcony—perfect for enjoying your morning coffee or unwinding after a long day. The second bedroom offers flexibility for a guest room, home office, or creative space. Storage is no issue, with generous closets throughout the unit and an additional dedicated storage unit included.
Enjoy the convenience of in-unit laundry and the added benefit of bike parking within the building. This home is just a stone's throw from Bloomingdale's best dining, shopping, and entertainment options, making it a perfect match for those who love to be in the heart of it all.
Don't miss your chance to make this bright and inviting home your own—schedule your showing today and experience everything it has to offer!
Listing Agent
Patricia Ammann
Redfin Corporation License #0225196377

Property Details
Home Type
- Condominium
Est. Annual Taxes
- $5,126
Year Built
- Built in 1895 | Remodeled in 2016
HOA Fees
- $349 Monthly HOA Fees
Parking
- Off-Street Parking
Home Design
- Brick Exterior Construction
- Permanent Foundation
Interior Spaces
- 980 Sq Ft Home
- Property has 1 Level
- Window Treatments
- Family Room Off Kitchen
- Dining Area
- Wood Flooring
- Exterior Cameras
Kitchen
- Stove
- Microwave
- Ice Maker
- Dishwasher
- Disposal
Bedrooms and Bathrooms
- 2 Main Level Bedrooms
- En-Suite Bathroom
- 2 Full Bathrooms
Laundry
- Laundry in unit
- Dryer
- Washer
Schools
- Langley Elementary Middle School
Utilities
- Central Air
- Heating Available
Listing and Financial Details
- Assessor Parcel Number 3106//2014
Community Details
Overview
- Association fees include common area maintenance, exterior building maintenance, insurance, lawn maintenance, reserve funds, sewer, snow removal, trash, gas, water
- Low-Rise Condominium
- Eckington Community
- Eckington Subdivision
Amenities
- Community Storage Space
Pet Policy
- Dogs and Cats Allowed
Map
Home Values in the Area
Average Home Value in this Area
Tax History
| Year | Tax Paid | Tax Assessment Tax Assessment Total Assessment is a certain percentage of the fair market value that is determined by local assessors to be the total taxable value of land and additions on the property. | Land | Improvement |
|---|---|---|---|---|
| 2024 | $5,126 | $618,260 | $185,480 | $432,780 |
| 2023 | $4,797 | $579,000 | $173,700 | $405,300 |
| 2022 | $4,388 | $530,030 | $159,010 | $371,020 |
| 2021 | $4,251 | $513,390 | $154,020 | $359,370 |
| 2020 | $4,349 | $511,630 | $153,490 | $358,140 |
| 2019 | $4,196 | $493,640 | $148,090 | $345,550 |
| 2018 | $4,121 | $484,880 | $0 | $0 |
| 2017 | $3,338 | $465,100 | $0 | $0 |
| 2016 | $1,977 | $465,100 | $0 | $0 |
Property History
| Date | Event | Price | Change | Sq Ft Price |
|---|---|---|---|---|
| 04/21/2025 04/21/25 | For Sale | $559,900 | -1.8% | $571 / Sq Ft |
| 04/08/2025 04/08/25 | For Sale | $569,900 | 0.0% | $582 / Sq Ft |
| 02/26/2025 02/26/25 | Price Changed | $569,900 | -1.7% | $582 / Sq Ft |
| 01/20/2025 01/20/25 | For Sale | $580,000 | -- | $592 / Sq Ft |
Deed History
| Date | Type | Sale Price | Title Company |
|---|---|---|---|
| Special Warranty Deed | $525,000 | Premium Title & Escrow Llc |
Mortgage History
| Date | Status | Loan Amount | Loan Type |
|---|---|---|---|
| Open | $430,000 | New Conventional |
Similar Homes in Washington, DC
Source: Bright MLS
MLS Number: DCDC2194408
APN: 3106-2014
- 1831 N Capitol St NE
- 1812 N Capitol St NW Unit 201
- 1841 N Capitol St NE
- 34 T St NW
- 9 S St NW
- 15 T St NE
- 32 Seaton Place NW
- 8 Rhode Island Ave NW
- 15 Todd Place NE
- 1743 N Capitol St NE
- 60 T St NW
- 51 S St NW
- 70 Rhode Island Ave NW Unit 501
- 70 Rhode Island Ave NW Unit 403
- 43 T St NE
- 22 Todd Place NE
- 31 Rhode Island Ave NW
- 47 T St NE
- 50 U St NW
- 32 Randolph Place NW
