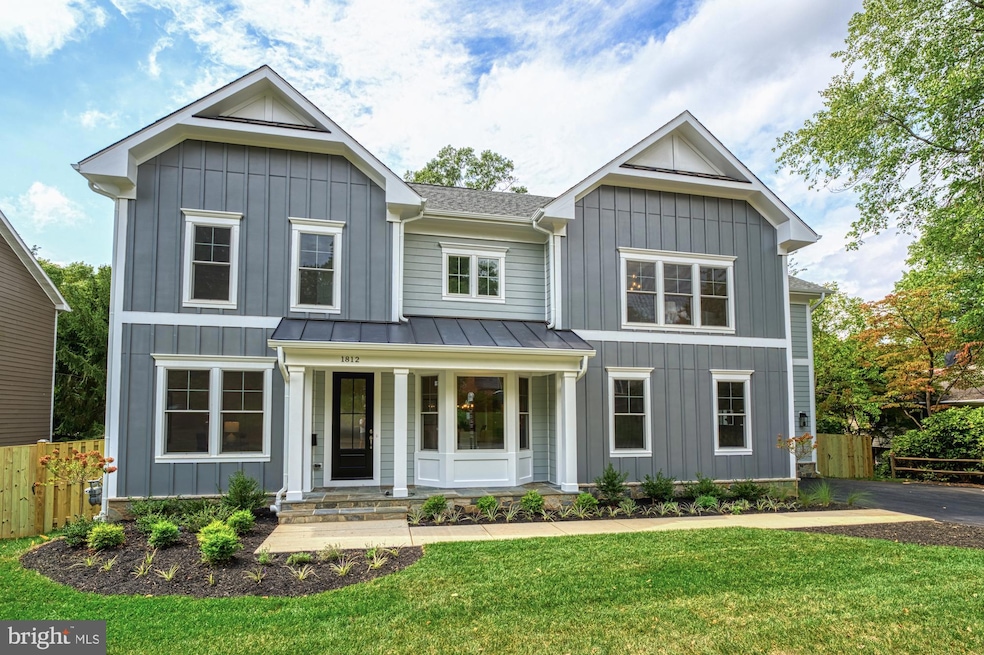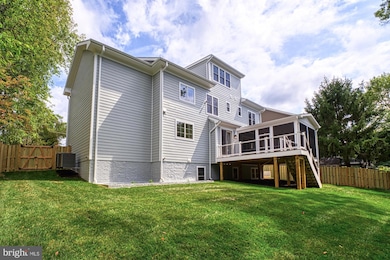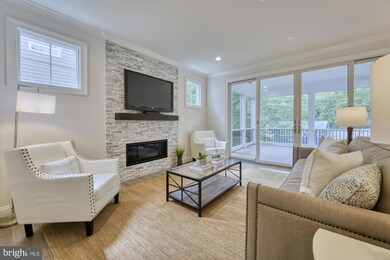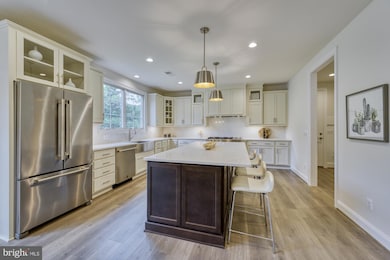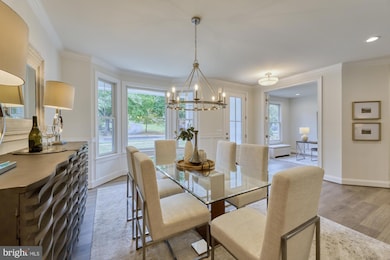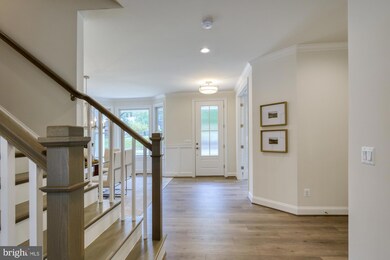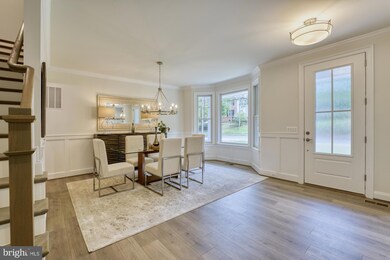
1812 Opalocka Dr McLean, VA 22101
Highlights
- New Construction
- Gourmet Kitchen
- Recreation Room
- Kent Gardens Elementary School Rated A
- Open Floorplan
- Transitional Architecture
About This Home
As of April 2025The "Woodford II" by Sekas Homes is a newly built, farmhouse-inspired single-family home located on a prime, treed, and fenced 0.24-acre lot in the heart of McLean. Spanning over 5,300 square feet across four levels, this home features 6 bedrooms, 6.5 bathrooms, and an impressive array of amenities, including a chef-inspired kitchen, a family room with a fireplace, a study, and 9' ceilings on three levels. The owner’s suite offers a luxurious retreat with two walk-in closets and a spa-like bathroom, while the finished basement includes a recreation room, exercise room, game room, fifth bedroom, and full bath. The loft level adds another bedroom and bath. The exterior of the home is just as stunning, with a fenced yard, Trex deck, and a screened-in porch, providing ideal spaces for relaxation and outdoor entertaining. Ideally located just minutes from McLean High, Lewinsville Park, Chain Bridge Rd, and downtown McLean shopping, this home offers the perfect blend of comfort, convenience, and luxury, all within the sought-after Kent Gardens/Longfellow/McLean pyramid. Ready for immediate delivery!
Home Details
Home Type
- Single Family
Est. Annual Taxes
- $26,841
Year Built
- Built in 2024 | New Construction
Lot Details
- 10,621 Sq Ft Lot
- Property is in excellent condition
- Property is zoned 130
Parking
- 2 Car Attached Garage
- Oversized Parking
- Front Facing Garage
- Side Facing Garage
- Garage Door Opener
Home Design
- Transitional Architecture
- Architectural Shingle Roof
- Metal Roof
- Passive Radon Mitigation
Interior Spaces
- Property has 4 Levels
- Open Floorplan
- Built-In Features
- Crown Molding
- Ceiling height of 9 feet or more
- Recessed Lighting
- Fireplace Mantel
- Gas Fireplace
- Double Pane Windows
- Low Emissivity Windows
- Window Screens
- Mud Room
- Entrance Foyer
- Family Room
- Dining Room
- Den
- Recreation Room
- Screened Porch
- Home Gym
- Basement Fills Entire Space Under The House
Kitchen
- Gourmet Kitchen
- Double Oven
- Range Hood
- Built-In Microwave
- Stainless Steel Appliances
- Kitchen Island
- Upgraded Countertops
Flooring
- Wood
- Carpet
- Ceramic Tile
Bedrooms and Bathrooms
- En-Suite Primary Bedroom
- Walk-In Closet
- Soaking Tub
Laundry
- Laundry Room
- Laundry on upper level
Eco-Friendly Details
- Energy-Efficient Appliances
- Energy-Efficient HVAC
- Energy-Efficient Lighting
- ENERGY STAR Qualified Equipment
Schools
- Kent Gardens Elementary School
- Longfellow Middle School
- Mclean High School
Utilities
- Humidifier
- Zoned Heating and Cooling System
- Programmable Thermostat
- Natural Gas Water Heater
Community Details
- No Home Owners Association
- Built by SEKAS HOMES/FRONTIER CONSTRUCTION L.L.C.
- Devon Park Subdivision, Woodford Ii Floorplan
Listing and Financial Details
- Tax Lot 21
- Assessor Parcel Number 0304 24 0021
Map
Home Values in the Area
Average Home Value in this Area
Property History
| Date | Event | Price | Change | Sq Ft Price |
|---|---|---|---|---|
| 04/14/2025 04/14/25 | Sold | $2,245,000 | -0.2% | $425 / Sq Ft |
| 03/12/2025 03/12/25 | Pending | -- | -- | -- |
| 02/20/2025 02/20/25 | For Sale | $2,249,000 | +95.6% | $426 / Sq Ft |
| 09/15/2023 09/15/23 | Sold | $1,150,000 | +2.2% | $945 / Sq Ft |
| 08/11/2023 08/11/23 | Pending | -- | -- | -- |
| 08/08/2023 08/08/23 | For Sale | $1,125,000 | -- | $924 / Sq Ft |
Tax History
| Year | Tax Paid | Tax Assessment Tax Assessment Total Assessment is a certain percentage of the fair market value that is determined by local assessors to be the total taxable value of land and additions on the property. | Land | Improvement |
|---|---|---|---|---|
| 2024 | $7,194 | $938,280 | $495,000 | $443,280 |
| 2023 | $10,155 | $881,850 | $495,000 | $386,850 |
| 2022 | $9,358 | $818,360 | $440,000 | $378,360 |
| 2021 | $4,475 | $748,040 | $416,000 | $332,040 |
| 2020 | $4,444 | $736,730 | $416,000 | $320,730 |
| 2019 | $9,459 | $711,190 | $416,000 | $295,190 |
| 2018 | $9,406 | $707,190 | $412,000 | $295,190 |
| 2017 | $0 | $688,970 | $408,000 | $280,970 |
| 2016 | -- | $676,790 | $404,000 | $272,790 |
| 2015 | $6,965 | $658,300 | $396,000 | $262,300 |
| 2014 | $6,965 | $612,870 | $370,000 | $242,870 |
Mortgage History
| Date | Status | Loan Amount | Loan Type |
|---|---|---|---|
| Open | $14,000,000 | Credit Line Revolving |
Deed History
| Date | Type | Sale Price | Title Company |
|---|---|---|---|
| Warranty Deed | $1,150,000 | Commonwealth Land Title | |
| Deed | -- | -- |
Similar Homes in the area
Source: Bright MLS
MLS Number: VAFX2222344
APN: 0304-24-0021
- 1837 Rupert St
- 1715 Maxwell Ct
- 6908 Southridge Dr
- 6936 Espey Ln
- 1801 Great Falls St
- 1906 Dalmation Dr
- 7004 Tyndale St
- 1711 Linwood Place
- 1707 Westmoreland St
- 6813 Felix St
- 1628 Westmoreland St
- 1955 Foxhall Rd
- 6820 Broyhill St
- 7100 Tyndale St
- 1736 Great Falls St
- 6719 Pine Creek Ct
- 2005 Great Falls St
- 2002 Mcfall St
- 2031 Brooks Square Place
- 1610 Westmoreland St
