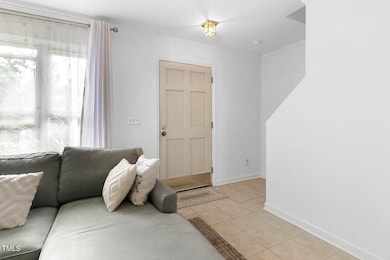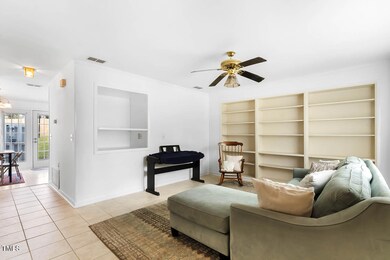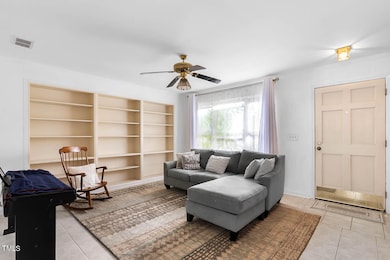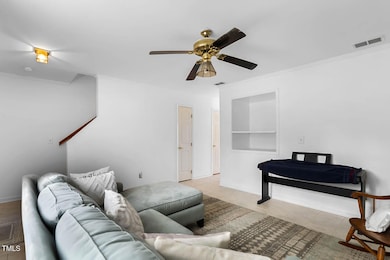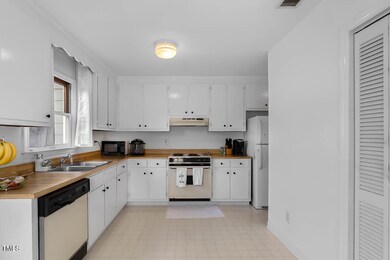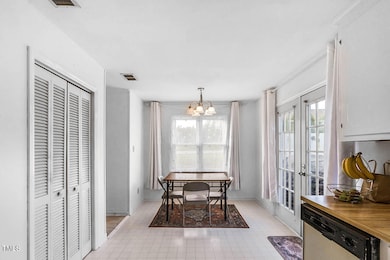1812 Orange Grove Rd Unit 101 Hillsborough, NC 27278
Estimated payment $1,646/month
Highlights
- Traditional Architecture
- Community Pool
- Built-In Features
- Cedar Ridge High Rated A-
- Eat-In Kitchen
- Side by Side Parking
About This Home
Attention first-time homeowners! Your search for the perfect starter home ends with this delightful 2-bedroom, 1.5-bathroom townhouse-style condo in Hillsborough. This property offers everything you need to begin your homeownership journey without breaking the bank.
Step into homeowner bliss with a spacious living room that's ideal for both relaxing after work and hosting friends for game nights. The well-equipped kitchen, complete with ample cabinet space and a pantry, makes meal prep a breeze - perfect for those just starting to explore their culinary skills!
Upstairs, the bright primary bedroom awaits, featuring a ceiling fan for comfort and large windows to wake you gently each morning. A second cozy bedroom provides flexibility for a home office, guest room, or future nursery. The shared full bath on this level means no more fighting over mirror space during busy mornings!
Location is key for first-time buyers, and this townhouse delivers! Situated near I-85 and downtown Hillsborough, you'll enjoy easy commutes and quick access to all the amenities you need as you settle into homeownership.
Best of all, this charming townhouse-style condo offers the perfect blend of comfort and convenience without the overwhelming maintenance of a single-family home. It's an ideal stepping stone into the world of real estate, allowing you to build equity while enjoying the perks of homeownership.
Don't let this opportunity slip away! Take the first step towards your homeownership dreams - schedule a viewing today and make this lovely townhouse-style condo your very first home sweet home!
Townhouse Details
Home Type
- Townhome
Est. Annual Taxes
- $1,324
Year Built
- Built in 1986
Lot Details
- Partially Fenced Property
HOA Fees
- $280 Monthly HOA Fees
Home Design
- Traditional Architecture
- Slab Foundation
- Shingle Roof
- Vinyl Siding
Interior Spaces
- 1,220 Sq Ft Home
- 2-Story Property
- Built-In Features
- Ceiling Fan
- Living Room
- Dining Room
- Laundry on main level
Kitchen
- Eat-In Kitchen
- Dishwasher
Flooring
- Carpet
- Tile
Bedrooms and Bathrooms
- 2 Bedrooms
- Bathtub with Shower
Parking
- 2 Parking Spaces
- Side by Side Parking
- Assigned Parking
Schools
- Grady Brown Elementary School
- A L Stanback Middle School
- Cedar Ridge High School
Utilities
- Forced Air Heating and Cooling System
- Heating System Uses Natural Gas
- Heat Pump System
Listing and Financial Details
- Assessor Parcel Number 9864800948.001
Community Details
Overview
- Association fees include ground maintenance, trash
- Cedar Creek Condominiums Homeowners' Association, Phone Number (984) 220-4710
- Cedar Creek Subdivision
Recreation
- Community Pool
Map
Home Values in the Area
Average Home Value in this Area
Tax History
| Year | Tax Paid | Tax Assessment Tax Assessment Total Assessment is a certain percentage of the fair market value that is determined by local assessors to be the total taxable value of land and additions on the property. | Land | Improvement |
|---|---|---|---|---|
| 2024 | $1,324 | $121,300 | $0 | $121,300 |
| 2023 | $1,282 | $121,300 | $0 | $121,300 |
| 2022 | $1,265 | $121,300 | $0 | $121,300 |
| 2021 | $1,250 | $121,300 | $0 | $121,300 |
| 2020 | $959 | $84,900 | $0 | $84,900 |
| 2018 | $0 | $84,900 | $0 | $84,900 |
| 2017 | $469 | $84,900 | $0 | $84,900 |
| 2016 | $576 | $97,578 | $27,861 | $69,717 |
| 2015 | $469 | $97,578 | $27,861 | $69,717 |
| 2014 | -- | $97,578 | $27,861 | $69,717 |
Property History
| Date | Event | Price | Change | Sq Ft Price |
|---|---|---|---|---|
| 03/18/2025 03/18/25 | Price Changed | $224,999 | -2.0% | $184 / Sq Ft |
| 02/20/2025 02/20/25 | For Sale | $229,500 | 0.0% | $188 / Sq Ft |
| 01/14/2025 01/14/25 | Off Market | $229,500 | -- | -- |
| 01/12/2025 01/12/25 | Pending | -- | -- | -- |
| 01/04/2025 01/04/25 | For Sale | $229,500 | 0.0% | $188 / Sq Ft |
| 12/08/2024 12/08/24 | Pending | -- | -- | -- |
| 11/11/2024 11/11/24 | For Sale | $229,500 | -- | $188 / Sq Ft |
Deed History
| Date | Type | Sale Price | Title Company |
|---|---|---|---|
| Warranty Deed | $124,000 | None Available | |
| Warranty Deed | $87,000 | None Available | |
| Warranty Deed | -- | -- |
Mortgage History
| Date | Status | Loan Amount | Loan Type |
|---|---|---|---|
| Open | $99,200 | New Conventional | |
| Previous Owner | $50,000 | No Value Available | |
| Previous Owner | $90,000 | Credit Line Revolving | |
| Previous Owner | $135,000 | Purchase Money Mortgage |
Source: Doorify MLS
MLS Number: 10062895
APN: 9864800948.001
- 112 Red Admiral Ct
- 150 Red Admiral Ct
- 813 James J Freeland Dr
- 829 James J Freeland Mem Dr
- 2304 Hardwood Dr
- 675 Oakdale Dr
- 2308 Hardwood Dr
- 829 James J Freeland Memorial Dr
- 519 Flat Ford Rd
- 301 W Hill Ave S
- 507 Town Crier Ct
- 119 Jones Ave
- 109 N Hassel St
- 530 W King St
- 2601 Myrtle Ln
- 109 Jones Ave
- 116 Sunset Cir
- 1021 Dimmocks Mill Rd
- 203 Brownville St
- 2208 Woodbury Dr

