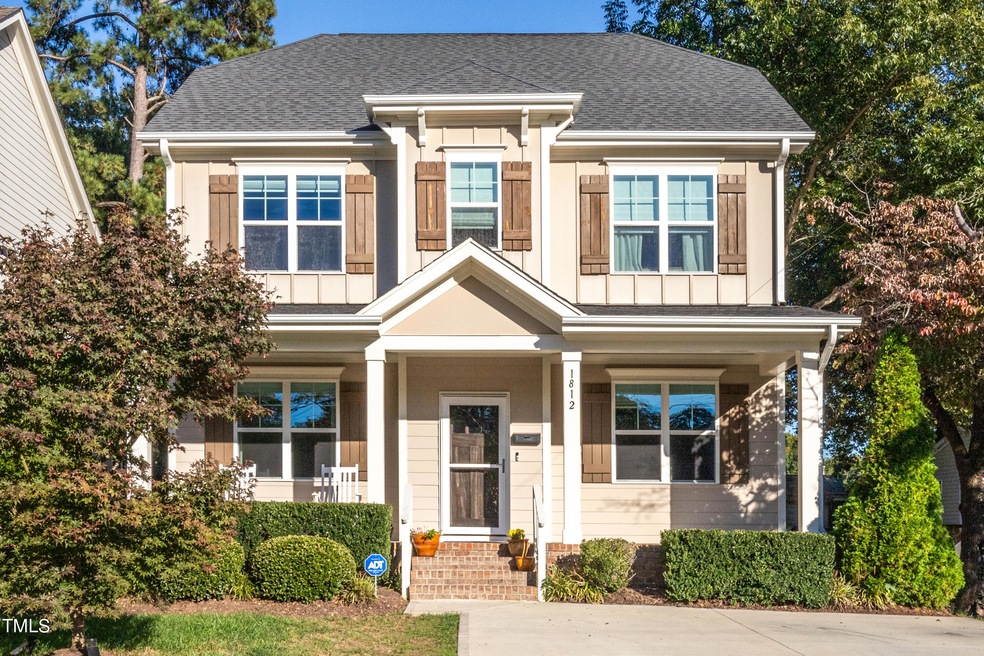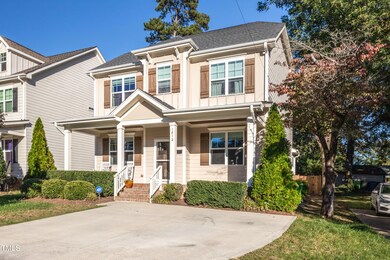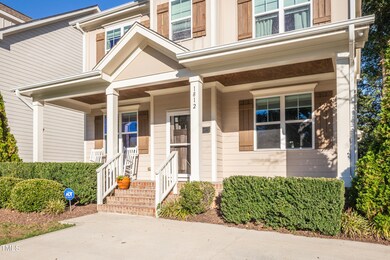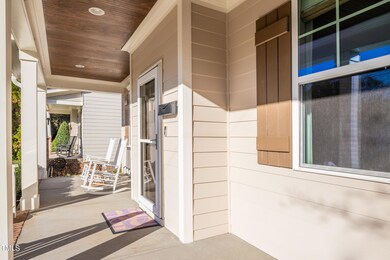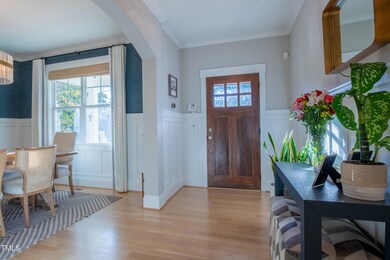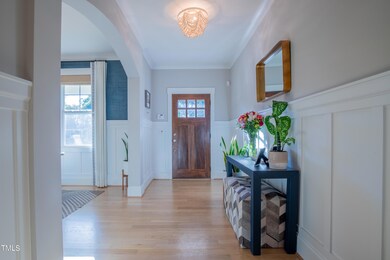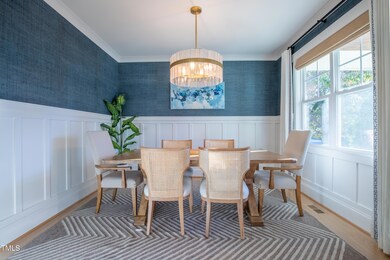
1812 Ridley St Raleigh, NC 27608
Hi-mount NeighborhoodHighlights
- Craftsman Architecture
- Wood Flooring
- Wine Refrigerator
- Underwood Magnet Elementary School Rated A
- Main Floor Bedroom
- No HOA
About This Home
As of January 2025Amazing Five Points home, just a short walk to the neighborhood parks and restaurants. This home offers 5 bedrooms (including 1 on the main level, ideal as a bedroom or office) and 3 full baths. The open-concept living room flows into a separate dining area. Hardwood floors cover the first floor, with 3 spacious, carpeted bedrooms upstairs. The master suite features a large walk-in closet and a luxury bath with a huge tiled walk-in shower, dual vanity and water closet. The gourmet kitchen includes white cabinetry, an oversized marble island, stainless steel appliances, and a gas range. The third floor serves as a versatile 5th bedroom or playroom. Ample storage throughout. Enjoy the private, fenced, and low-maintenance backyard, complete with new turf and landscaping
Home Details
Home Type
- Single Family
Est. Annual Taxes
- $7,620
Year Built
- Built in 2014 | Remodeled
Lot Details
- 5,227 Sq Ft Lot
- Wood Fence
- Landscaped
- Back Yard Fenced and Front Yard
Home Design
- Craftsman Architecture
- Traditional Architecture
- Permanent Foundation
- Shingle Roof
- Asphalt Roof
Interior Spaces
- 2,956 Sq Ft Home
- 2-Story Property
- Bar Fridge
- Crown Molding
- Smooth Ceilings
- Ceiling Fan
- Gas Fireplace
- Entrance Foyer
- Family Room with Fireplace
- Breakfast Room
- Dining Room
- Laundry closet
Kitchen
- Eat-In Kitchen
- Gas Range
- Dishwasher
- Wine Refrigerator
- Kitchen Island
- Disposal
Flooring
- Wood
- Carpet
Bedrooms and Bathrooms
- 5 Bedrooms
- Main Floor Bedroom
- Walk-In Closet
- 3 Full Bathrooms
- Private Water Closet
- Walk-in Shower
Parking
- 3 Parking Spaces
- Private Driveway
- 3 Open Parking Spaces
Outdoor Features
- Covered patio or porch
- Rain Gutters
Schools
- Underwood Elementary School
- Oberlin Middle School
- Broughton High School
Utilities
- Forced Air Zoned Heating and Cooling System
- Natural Gas Connected
- Water Heater
Community Details
- No Home Owners Association
- Hi Mount Subdivision
Listing and Financial Details
- Assessor Parcel Number 1704999004
Map
Home Values in the Area
Average Home Value in this Area
Property History
| Date | Event | Price | Change | Sq Ft Price |
|---|---|---|---|---|
| 01/09/2025 01/09/25 | Sold | $1,075,000 | 0.0% | $364 / Sq Ft |
| 11/16/2024 11/16/24 | Pending | -- | -- | -- |
| 10/24/2024 10/24/24 | For Sale | $1,075,000 | -- | $364 / Sq Ft |
Tax History
| Year | Tax Paid | Tax Assessment Tax Assessment Total Assessment is a certain percentage of the fair market value that is determined by local assessors to be the total taxable value of land and additions on the property. | Land | Improvement |
|---|---|---|---|---|
| 2024 | $7,621 | $875,169 | $352,000 | $523,169 |
| 2023 | $7,414 | $678,385 | $240,000 | $438,385 |
| 2022 | $6,484 | $638,388 | $240,000 | $398,388 |
| 2021 | $6,232 | $638,388 | $240,000 | $398,388 |
| 2020 | $6,118 | $638,388 | $240,000 | $398,388 |
| 2019 | $6,084 | $523,251 | $144,000 | $379,251 |
| 2018 | $5,737 | $523,251 | $144,000 | $379,251 |
| 2017 | $5,463 | $523,251 | $144,000 | $379,251 |
| 2016 | $5,351 | $523,251 | $144,000 | $379,251 |
| 2015 | $4,860 | $169,200 | $169,200 | $0 |
Mortgage History
| Date | Status | Loan Amount | Loan Type |
|---|---|---|---|
| Previous Owner | $775,000 | New Conventional | |
| Previous Owner | $58,000 | New Conventional | |
| Previous Owner | $510,000 | New Conventional | |
| Previous Owner | $225,000 | Credit Line Revolving | |
| Previous Owner | $400,000 | New Conventional | |
| Previous Owner | $700,000 | Future Advance Clause Open End Mortgage | |
| Previous Owner | $158,000 | New Conventional | |
| Previous Owner | $43,500 | Credit Line Revolving | |
| Previous Owner | $159,200 | Fannie Mae Freddie Mac | |
| Previous Owner | $156,000 | Unknown |
Deed History
| Date | Type | Sale Price | Title Company |
|---|---|---|---|
| Warranty Deed | $1,075,000 | None Listed On Document | |
| Warranty Deed | $710,000 | None Available | |
| Warranty Deed | $525,000 | Sterling Title | |
| Warranty Deed | $280,000 | None Available | |
| Warranty Deed | $199,000 | None Available |
Similar Homes in Raleigh, NC
Source: Doorify MLS
MLS Number: 10059953
APN: 1704.08-99-9004-000
- 627 Georgetown Rd
- 605 Highpark Ln
- 604 Mills St
- 310 Georgetown Rd
- 301 Georgetown Rd
- 2119 Brewer St
- 525 Peebles St
- 1610 Carson St
- 616 Fallon Grove Way
- 2302 Bernard St Unit 2302
- 525 Fallon Grove Way
- 2706 Mcneil St
- 1523 Yarborough Park Dr
- 2436 Noble Rd
- 809 Wayne Dr
- 2008 Reaves Dr
- 543 Guilford Cir
- 1531 Urban Trace Ln
- 1521 Havenmont Ct
- 208 E Whitaker Mill Rd
