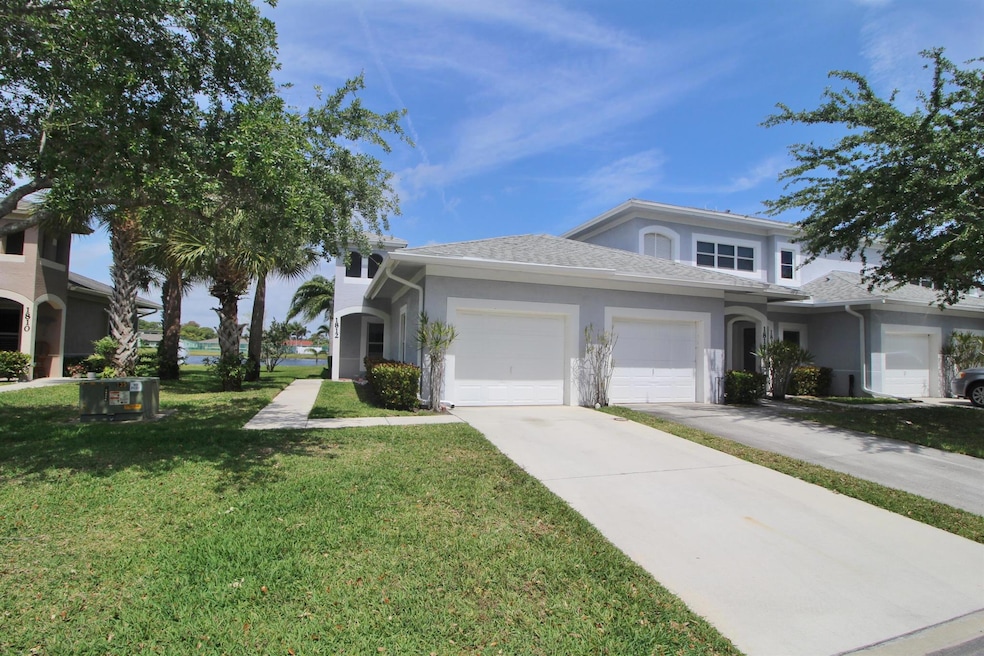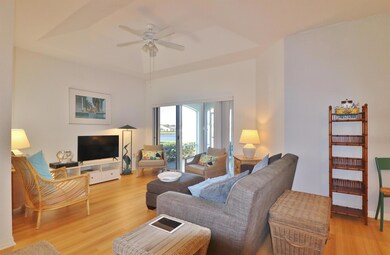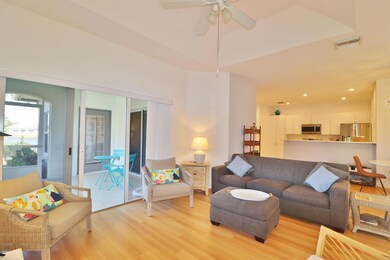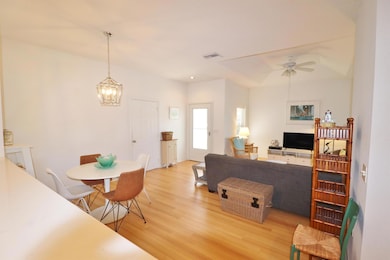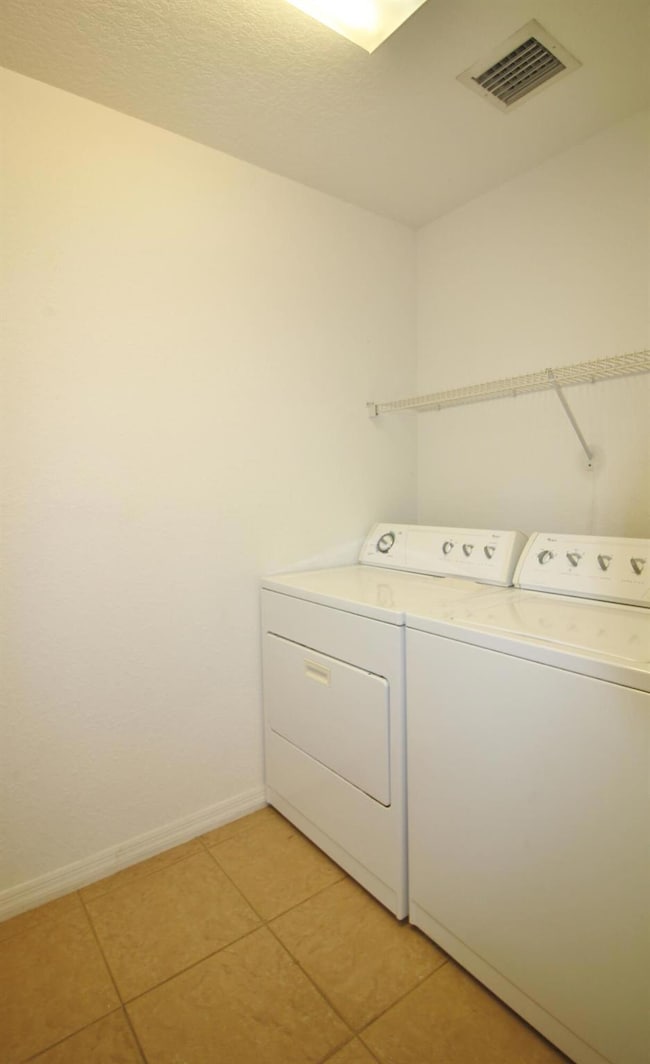
1812 Sandhill Crane Dr Unit 1 Fort Pierce, FL 34982
Fort Pierce South NeighborhoodEstimated payment $2,275/month
Highlights
- Lake Front
- Furnished
- Community Pool
- Clubhouse
- Great Room
- Tennis Courts
About This Home
This first floor corner unit offers one of the best lake views in The Lakes At The Savannahs. Relax on your patio and take in the relaxing sounds of the fountain on the lake. Tasteful and stylish interior updates in 2022 include new stainless appliances, luxury vinyl plank flooring, and quartz counters. You'll have no worries with the 2024 ROOF and 2022 A/C and hot water heater. The community features a pool, clubhouse, tennis courts and a dog park. Reasonable HOA fee includes internet, cable, water, sewer, insurance on structure, roof maintenance and all amenities. Close to beaches, golf dining, shopping and recreation. Furnishings are negotiable.
Property Details
Home Type
- Condominium
Est. Annual Taxes
- $5,425
Year Built
- Built in 2006
HOA Fees
- $431 Monthly HOA Fees
Parking
- 1 Car Attached Garage
- Garage Door Opener
- Driveway
Home Design
- Shingle Roof
- Composition Roof
Interior Spaces
- 1,334 Sq Ft Home
- 1-Story Property
- Furnished
- Great Room
- Combination Dining and Living Room
- Lake Views
Kitchen
- Microwave
- Dishwasher
Flooring
- Tile
- Vinyl
Bedrooms and Bathrooms
- 2 Bedrooms
- Stacked Bedrooms
- Walk-In Closet
- 2 Full Bathrooms
- Dual Sinks
- Separate Shower in Primary Bathroom
Laundry
- Laundry Room
- Washer and Dryer
Utilities
- Central Heating and Cooling System
- Electric Water Heater
- Cable TV Available
Additional Features
- Patio
- Lake Front
Listing and Financial Details
- Assessor Parcel Number 242750000670009
- Seller Considering Concessions
Community Details
Overview
- Association fees include common areas, cable TV, insurance, ground maintenance, maintenance structure, recreation facilities, roof
- The Lakes At The Savannah Subdivision
Amenities
- Clubhouse
Recreation
- Tennis Courts
- Community Pool
Map
Home Values in the Area
Average Home Value in this Area
Tax History
| Year | Tax Paid | Tax Assessment Tax Assessment Total Assessment is a certain percentage of the fair market value that is determined by local assessors to be the total taxable value of land and additions on the property. | Land | Improvement |
|---|---|---|---|---|
| 2024 | $5,373 | $222,400 | -- | $222,400 |
| 2023 | $5,373 | $218,200 | $0 | $218,200 |
| 2022 | $4,632 | $186,600 | $0 | $186,600 |
| 2021 | $2,001 | $120,536 | $0 | $0 |
| 2020 | $1,988 | $118,872 | $0 | $0 |
| 2019 | $1,943 | $116,200 | $0 | $116,200 |
| 2018 | $2,384 | $103,300 | $0 | $103,300 |
| 2017 | $2,189 | $93,200 | $0 | $93,200 |
| 2016 | $1,981 | $80,300 | $0 | $80,300 |
| 2015 | $1,849 | $74,900 | $0 | $74,900 |
| 2014 | $1,720 | $61,226 | $0 | $0 |
Property History
| Date | Event | Price | Change | Sq Ft Price |
|---|---|---|---|---|
| 03/26/2025 03/26/25 | Price Changed | $249,500 | -2.2% | $187 / Sq Ft |
| 03/14/2025 03/14/25 | Price Changed | $255,000 | -1.9% | $191 / Sq Ft |
| 03/06/2025 03/06/25 | Price Changed | $260,000 | -1.0% | $195 / Sq Ft |
| 02/19/2025 02/19/25 | Price Changed | $262,500 | -0.9% | $197 / Sq Ft |
| 02/05/2025 02/05/25 | For Sale | $265,000 | 0.0% | $199 / Sq Ft |
| 03/17/2023 03/17/23 | Rented | $1,850 | -7.5% | -- |
| 02/11/2023 02/11/23 | Price Changed | $2,000 | -13.0% | $1 / Sq Ft |
| 01/25/2023 01/25/23 | Price Changed | $2,300 | -8.0% | $2 / Sq Ft |
| 01/19/2023 01/19/23 | For Rent | $2,500 | +35.1% | -- |
| 06/23/2022 06/23/22 | Rented | $1,850 | -19.6% | -- |
| 05/24/2022 05/24/22 | Under Contract | -- | -- | -- |
| 04/06/2022 04/06/22 | For Rent | $2,300 | 0.0% | -- |
| 12/14/2021 12/14/21 | Sold | $220,000 | -3.9% | $165 / Sq Ft |
| 11/14/2021 11/14/21 | Pending | -- | -- | -- |
| 09/24/2021 09/24/21 | For Sale | $229,000 | 0.0% | $172 / Sq Ft |
| 03/10/2021 03/10/21 | Rented | $1,350 | 0.0% | -- |
| 02/08/2021 02/08/21 | Under Contract | -- | -- | -- |
| 01/28/2021 01/28/21 | For Rent | $1,350 | 0.0% | -- |
| 01/27/2021 01/27/21 | Sold | $172,000 | -1.7% | $129 / Sq Ft |
| 12/28/2020 12/28/20 | Pending | -- | -- | -- |
| 11/27/2020 11/27/20 | For Sale | $174,900 | +29.7% | $131 / Sq Ft |
| 05/16/2018 05/16/18 | Sold | $134,900 | +0.7% | $101 / Sq Ft |
| 04/16/2018 04/16/18 | Pending | -- | -- | -- |
| 04/03/2018 04/03/18 | For Sale | $133,900 | -- | $100 / Sq Ft |
Deed History
| Date | Type | Sale Price | Title Company |
|---|---|---|---|
| Quit Claim Deed | $100 | Treasure Coast Title & Settlem | |
| Warranty Deed | $220,000 | Treasure Coast Ttl & Stlmt O | |
| Warranty Deed | $172,000 | Attorney | |
| Warranty Deed | $134,900 | Fidelity Natl Title Of Flori | |
| Warranty Deed | -- | None Available | |
| Corporate Deed | $173,000 | Universal Land Title Inc |
Mortgage History
| Date | Status | Loan Amount | Loan Type |
|---|---|---|---|
| Open | $139,590 | New Conventional | |
| Previous Owner | $130,853 | New Conventional | |
| Previous Owner | $155,650 | Fannie Mae Freddie Mac |
Similar Homes in Fort Pierce, FL
Source: BeachesMLS
MLS Number: R11059549
APN: 24-27-500-0067-0009
- 1796 Sandhill Crane Dr Unit 1
- 1867 Sandhill Crane Dr Unit C2
- 1844 Sandhill Crane Dr Unit D2
- 1841 E Sanderling Ln Unit 1
- 1812 Sandhill Crane Dr Unit 1
- 1854 Sandhill Crane Dr Unit 2
- 1840 S Dovetail Dr
- 1793 S Dovetail B2 Dr
- 910 Savannas Point Dr Unit A
- 1804 E Sanderling Ln Unit B
- 1807 E Sanderling Ln Unit C
- 1754 N Dovetail Dr Unit B
- 1777 S Dovetail Dr Unit A1
- 903 Savannas Point Dr Unit D
- 109 Lakes End Dr Unit D
- 211 Manatee Ln Unit A
- 106 Lakes End Dr Unit B
- 911 Savannas Point Dr Unit D
- 907 Savannas Point Dr Unit C
- 908 Savannas Point Dr Unit C(F)
