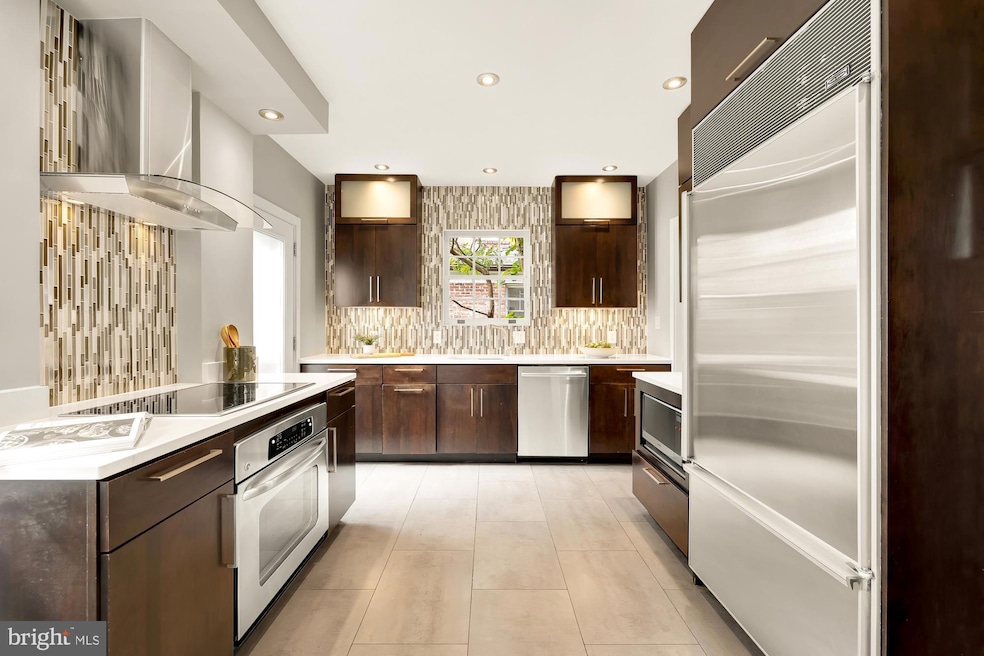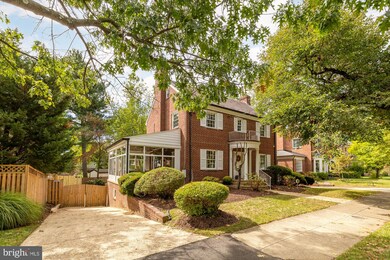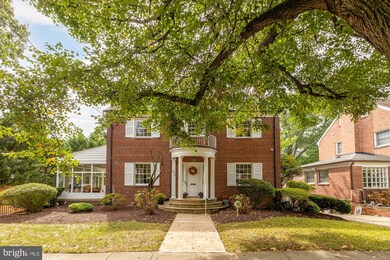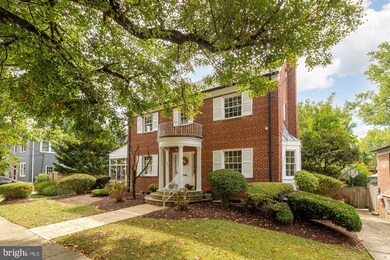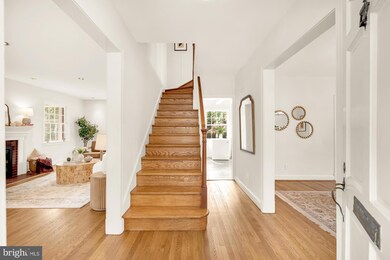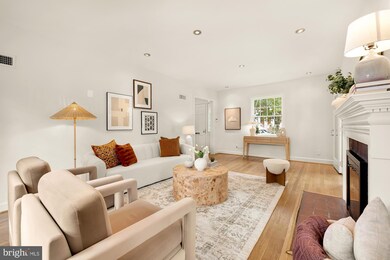
1812 Upshur St NW Washington, DC 20011
Crestwood NeighborhoodHighlights
- Colonial Architecture
- Traditional Floor Plan
- Attic
- Property borders a national or state park
- Wood Flooring
- 2 Fireplaces
About This Home
As of October 2024OFFERS DUE ON MONDAY, 9/30/24, BY 5:00 PM.
PRIME LOCATION, HISTORIC CHARM, AND SPACIOUS OUTDOOR LIVING! Welcome to 1812 Upshur St NW, a charming center-stair Colonial in the coveted Crestwood neighborhood of Washington, DC. The home features 3+ bedrooms and 3 baths, blending history and modern conveniences in a peaceful, tucked-away setting. Enjoy the tranquility of low traffic and proximity to Rock Creek Park, making it an obvious choice to call home. The main level features the recently renovated and spacious eat-in kitchen which has SS appliances and quartz countertops, and offers direct access to the backyard, while the inviting dining room is large enough to host family gatherings. The bright living room features a fireplace and large windows that fill the space with natural light and opens to a solarium/sunroom. The enclosed solarium can serve as an office, relaxation area, or sun porch. The upper level has three bedrooms (one with ensuite bath), and two bathrooms. There is a carpeted attic accessible by stairway, perfect for a playroom or upstairs activity room. The versatile basement is newly carpeted and includes a cozy activity room with a fireplace, garage access, a laundry room, a third bath, and ample storage. The backyard is large, level, and fenced, and has a paved parking pad (4 cars easily), private driveway, and an attached one-car garage. The house was freshly painted, and all wood floors refinished; HVAC system is recent, durable slate roof and concrete basement. This lovely home, which was previously owned by the inspiring and pioneering journalist and civil rights activist, Dorothy Butler Gilliam, beautifully combines charm and modern convenience—come see it for yourself! With recent interest rate decreases, now is the perfect time to invest in this exceptional property. Don't miss your chance to call this stunning home yours!
Home Details
Home Type
- Single Family
Est. Annual Taxes
- $7,314
Year Built
- Built in 1938 | Remodeled in 1961
Lot Details
- 5,043 Sq Ft Lot
- Property borders a national or state park
- North Facing Home
- Property is Fully Fenced
- Wood Fence
- Additional Parcels
- Property is in very good condition
- Property is zoned R-1A--RESIDENTIAL
Parking
- 1 Car Attached Garage
- Basement Garage
- Rear-Facing Garage
- Garage Door Opener
- Fenced Parking
Home Design
- Colonial Architecture
- Brick Exterior Construction
- Slab Foundation
- Slate Roof
Interior Spaces
- Property has 2 Levels
- Traditional Floor Plan
- 2 Fireplaces
- Family Room
- Formal Dining Room
- Solarium
- Storage Room
- Wood Flooring
- Alarm System
- Attic
Kitchen
- Eat-In Kitchen
- Built-In Oven
- Electric Oven or Range
- Microwave
- Dishwasher
- Upgraded Countertops
- Disposal
Bedrooms and Bathrooms
- 3 Bedrooms
Laundry
- Dryer
- Washer
Partially Finished Basement
- Garage Access
- Exterior Basement Entry
Outdoor Features
- Screened Patio
Schools
- Powell Elementary School
- Deal Middle School
- Roosevelt High School At Macfarland
Utilities
- Forced Air Heating and Cooling System
- Cooling System Utilizes Natural Gas
- Natural Gas Water Heater
- Municipal Trash
Community Details
- No Home Owners Association
- Crestwood Subdivision
Listing and Financial Details
- Tax Lot 821
- Assessor Parcel Number 2638//0821
Map
Home Values in the Area
Average Home Value in this Area
Property History
| Date | Event | Price | Change | Sq Ft Price |
|---|---|---|---|---|
| 10/30/2024 10/30/24 | Sold | $1,432,700 | +10.3% | $641 / Sq Ft |
| 10/01/2024 10/01/24 | Pending | -- | -- | -- |
| 09/21/2024 09/21/24 | For Sale | $1,299,000 | -- | $581 / Sq Ft |
Tax History
| Year | Tax Paid | Tax Assessment Tax Assessment Total Assessment is a certain percentage of the fair market value that is determined by local assessors to be the total taxable value of land and additions on the property. | Land | Improvement |
|---|---|---|---|---|
| 2024 | $7,742 | $997,890 | $579,640 | $418,250 |
| 2023 | $7,314 | $949,280 | $550,190 | $399,090 |
| 2022 | $6,694 | $866,230 | $506,120 | $360,110 |
| 2021 | $6,557 | $847,710 | $498,650 | $349,060 |
| 2020 | $6,346 | $822,290 | $468,950 | $353,340 |
| 2019 | $82 | $797,000 | $455,430 | $341,570 |
| 2018 | $5,832 | $759,430 | $0 | $0 |
| 2017 | $5,485 | $717,780 | $0 | $0 |
| 2016 | $5,248 | $689,150 | $0 | $0 |
| 2015 | $4,971 | $656,170 | $0 | $0 |
| 2014 | $4,572 | $608,100 | $0 | $0 |
Mortgage History
| Date | Status | Loan Amount | Loan Type |
|---|---|---|---|
| Open | $1,025,000 | New Conventional | |
| Closed | $1,025,000 | New Conventional | |
| Previous Owner | $250,500 | New Conventional | |
| Previous Owner | $20,000 | Credit Line Revolving | |
| Previous Owner | $207,000 | No Value Available | |
| Closed | $44,100 | No Value Available |
Deed History
| Date | Type | Sale Price | Title Company |
|---|---|---|---|
| Deed | $1,432,700 | Allied Title & Escrow | |
| Deed | $1,432,700 | Allied Title & Escrow | |
| Deed | $279,000 | -- |
Similar Homes in Washington, DC
Source: Bright MLS
MLS Number: DCDC2159628
APN: 2638-0821
- 1705 Upshur St NW
- 1936 Upshur St NW
- 3904 18th St NW
- 4358 Argyle Terrace NW
- 1751 Crestwood Dr NW
- 1715 Crestwood Dr NW
- 4404 16th St NW
- 1513 Webster St NW
- 1419 Upshur St NW Unit 1
- 4420 15th St NW
- 1428 Shepherd St NW Unit 1
- 1441 Spring Rd NW Unit B1
- 1441 Spring Rd NW Unit 302
- 4413 15th St NW
- 1527 Buchanan St NW
- 4120 14th St NW Unit 44
- 4120 14th St NW Unit 4
- 4214 14th St NW
- 3434 Oakwood Terrace NW
- 3900 3902 NW 14th St NW Unit 507
