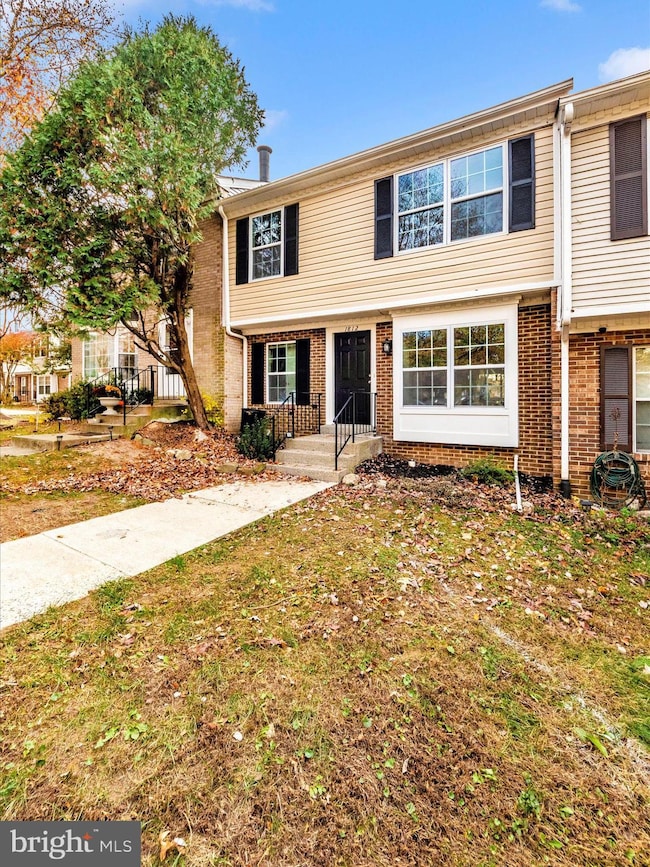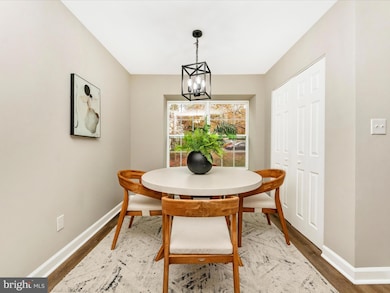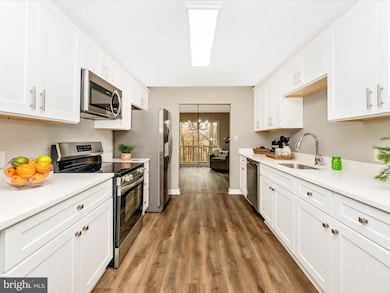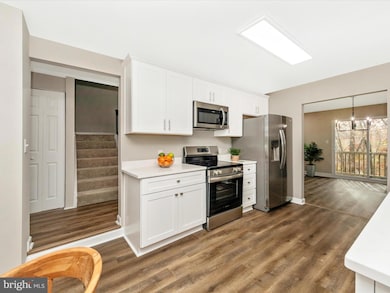
1812 Windjammer Way Gaithersburg, MD 20879
Highlights
- Colonial Architecture
- Den
- Living Room
- Community Pool
- Corner Fireplace
- Laundry Room
About This Home
As of December 2024Offer Deadline - Sunday, 11/17 at 6 PM. Gorgeous 5-Bedroom Home with Modern Updates & Tranquil Wooded Views.
Welcome to this spacious and beautifully upgraded 5-bedroom, 3.5-bath home that perfectly balances comfort and style. The main level showcases a gourmet eat-in kitchen with brand-new quartz countertops, sleek stainless steel appliances, and plenty of space for gathering. Enjoy fresh paint, updated flooring throughout, and a brand-new roof with durable 30-year shingles.
The master suite is a luxurious retreat, featuring vaulted ceilings, a skylight, a spacious walk-in closet, and a large, fully renovated master bath. The upper level includes two additional oversized bedrooms, each with ample space and natural light and an additional bathroom. The lower level is a walk-out oasis with two huge bedrooms, a beautifully renovated full bath, and direct access to peaceful wooded views.
Ideal for those who love convenience and nature, this home is just a 30-second walk to the community pool, close to the library, Costco, I-270, and surrounded by plenty of shopping and grocery options. An absolute gem you don’t want to miss!!
Townhouse Details
Home Type
- Townhome
Est. Annual Taxes
- $4,995
Year Built
- Built in 1987 | Remodeled in 2024
Lot Details
- 1,804 Sq Ft Lot
HOA Fees
- $99 Monthly HOA Fees
Home Design
- Colonial Architecture
- Slab Foundation
- Frame Construction
Interior Spaces
- Property has 3 Levels
- Corner Fireplace
- Family Room
- Living Room
- Den
- Storage Room
- Laundry Room
Bedrooms and Bathrooms
Basement
- Walk-Out Basement
- Connecting Stairway
- Exterior Basement Entry
- Natural lighting in basement
Parking
- 2 Open Parking Spaces
- 2 Parking Spaces
- Parking Lot
Schools
- Watkins Mill Elementary School
- Montgomery Village Middle School
- Watkins Mill High School
Utilities
- Central Air
- Heat Pump System
- Electric Water Heater
Listing and Financial Details
- Tax Lot 231
- Assessor Parcel Number 160901842968
Community Details
Overview
- Association fees include common area maintenance, lawn maintenance, management, trash
- Woodland Hills Homeowners Association
- Woodland Hills Subdivision
- Property Manager
Recreation
- Community Pool
Pet Policy
- Pets allowed on a case-by-case basis
Map
Home Values in the Area
Average Home Value in this Area
Property History
| Date | Event | Price | Change | Sq Ft Price |
|---|---|---|---|---|
| 12/11/2024 12/11/24 | Sold | $471,000 | +2.4% | $315 / Sq Ft |
| 11/17/2024 11/17/24 | Pending | -- | -- | -- |
| 11/13/2024 11/13/24 | For Sale | $459,999 | +28.9% | $307 / Sq Ft |
| 08/15/2024 08/15/24 | Sold | $357,000 | +9.8% | $239 / Sq Ft |
| 07/30/2024 07/30/24 | Pending | -- | -- | -- |
| 07/24/2024 07/24/24 | For Sale | $325,000 | 0.0% | $217 / Sq Ft |
| 05/29/2020 05/29/20 | Rented | $700 | 0.0% | -- |
| 05/19/2020 05/19/20 | Price Changed | $700 | -6.7% | $0 / Sq Ft |
| 05/17/2020 05/17/20 | For Rent | $750 | -- | -- |
Tax History
| Year | Tax Paid | Tax Assessment Tax Assessment Total Assessment is a certain percentage of the fair market value that is determined by local assessors to be the total taxable value of land and additions on the property. | Land | Improvement |
|---|---|---|---|---|
| 2024 | $4,995 | $365,633 | $0 | $0 |
| 2023 | $4,008 | $345,400 | $150,000 | $195,400 |
| 2022 | $4,427 | $332,500 | $0 | $0 |
| 2021 | $4,095 | $319,600 | $0 | $0 |
| 2020 | $4,095 | $306,700 | $120,000 | $186,700 |
| 2019 | $3,265 | $297,400 | $0 | $0 |
| 2018 | $3,152 | $288,100 | $0 | $0 |
| 2017 | $1,721 | $120,000 | $0 | $0 |
| 2016 | -- | $112,000 | $0 | $0 |
| 2015 | $3,344 | $234,400 | $0 | $0 |
| 2014 | $3,344 | $227,200 | $0 | $0 |
Mortgage History
| Date | Status | Loan Amount | Loan Type |
|---|---|---|---|
| Open | $423,000 | New Conventional | |
| Previous Owner | $264,600 | Stand Alone Refi Refinance Of Original Loan | |
| Previous Owner | $210,000 | Stand Alone Refi Refinance Of Original Loan |
Deed History
| Date | Type | Sale Price | Title Company |
|---|---|---|---|
| Deed | $471,000 | Legacyhouse Title | |
| Deed | $357,000 | Fidelity National Title | |
| Deed | $148,000 | -- |
Similar Homes in Gaithersburg, MD
Source: Bright MLS
MLS Number: MDMC2153976
APN: 09-01842968
- 1420 Wake Forest Dr
- 19 Windbrooke Cir
- 1104 Southern Night Ln
- 411 Christopher Ave Unit 74
- 431 Christopher Ave Unit 23
- 435 Christopher Ave Unit 12
- 437 Christopher Ave Unit 13
- 19002 Capehart Dr
- 1201 Travis View Ct
- 1221 Travis View Ct
- 18520 Boysenberry Dr Unit 232
- 18521 Boysenberry Dr Unit 241-171
- 18503 Boysenberry Dr
- 18502 Boysenberry Dr
- 18502 Boysenberry Dr
- 18510 Boysenberry Dr Unit 179
- 18529 Boysenberry Dr Unit 303
- 18911 Smoothstone Way Unit 6
- 19033 Capehart Dr
- 9931 Lake Landing Rd






