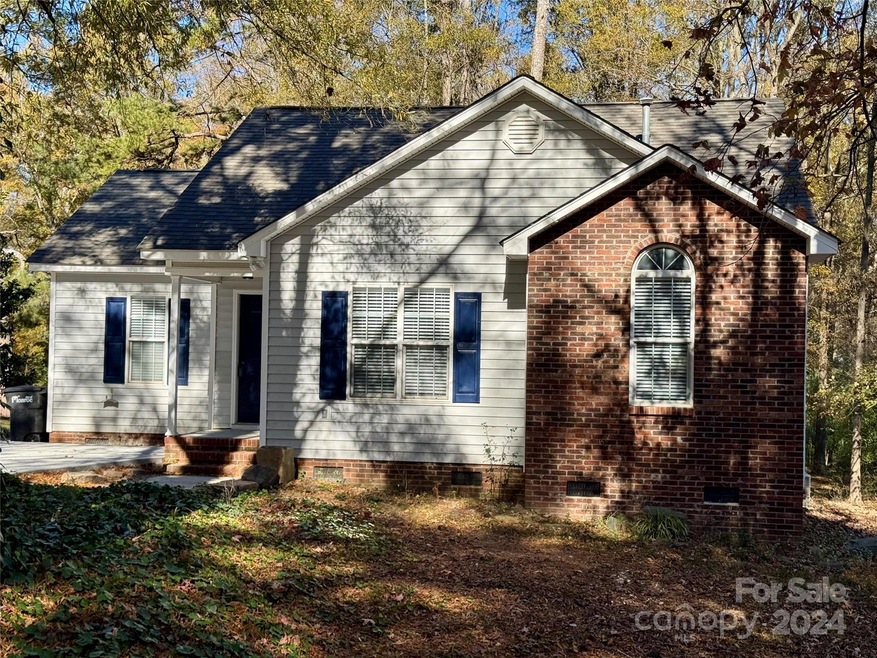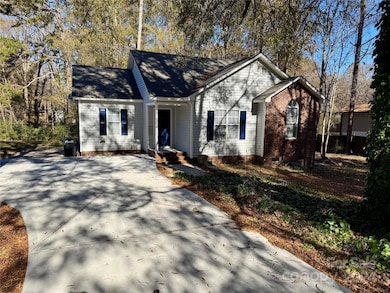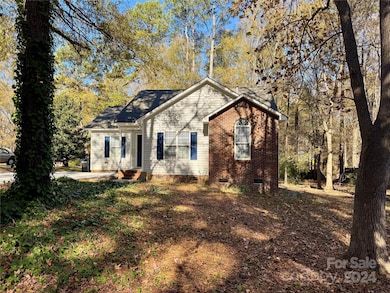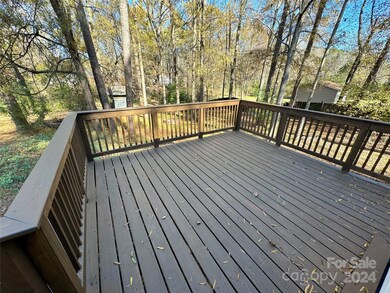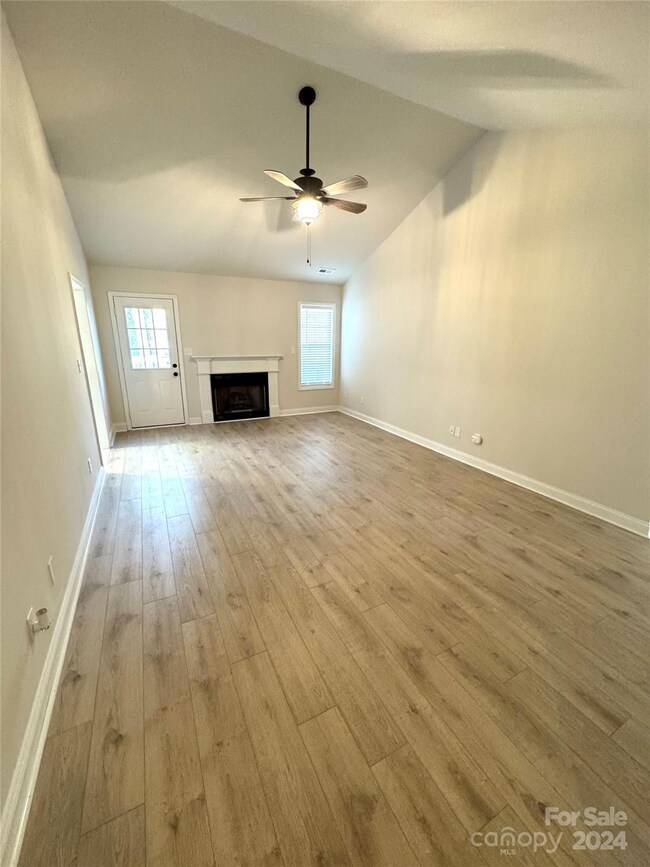
1812 Winfield Dr Monroe, NC 28110
Highlights
- Deck
- Ranch Style House
- Shed
- Rocky River Elementary School Rated A-
- Laundry Room
- Tile Flooring
About This Home
As of February 2025Completely renovated ranch home. Large Great room with vaulted ceiling. Primary bedroom with coffered ceiling. Secondary bedroom with vaulted ceiling. New paint, New flooring throughout the house, New kitchen with 42" cabinets, Quartz countertops, tile backsplash and tile flooring. Newly renovated bathrooms, New laminate flooring, New roofing, New concrete driveway. 14x14 deck overlooking the wooded area. Must see
Last Agent to Sell the Property
Ajanovic Realty LLC Brokerage Email: fdajanovic@gmail.com License #190205
Home Details
Home Type
- Single Family
Est. Annual Taxes
- $2,327
Year Built
- Built in 1997
Lot Details
- Property is zoned AQ4
Parking
- Driveway
Home Design
- Ranch Style House
- Brick Exterior Construction
- Vinyl Siding
Interior Spaces
- 1,230 Sq Ft Home
- Ceiling Fan
- Insulated Windows
- Great Room with Fireplace
- Crawl Space
Kitchen
- Self-Cleaning Oven
- Electric Range
- Microwave
- Dishwasher
- Disposal
Flooring
- Laminate
- Tile
Bedrooms and Bathrooms
- 3 Main Level Bedrooms
- 2 Full Bathrooms
Laundry
- Laundry Room
- Washer
Outdoor Features
- Deck
- Shed
Schools
- Rocky River Elementary School
- Monroe Middle School
- Monroe High School
Utilities
- Forced Air Heating and Cooling System
- Heating System Uses Natural Gas
- Electric Water Heater
Community Details
- Pinedell Subdivision
Listing and Financial Details
- Assessor Parcel Number 09-342-146
Map
Home Values in the Area
Average Home Value in this Area
Property History
| Date | Event | Price | Change | Sq Ft Price |
|---|---|---|---|---|
| 02/05/2025 02/05/25 | Sold | $325,000 | 0.0% | $264 / Sq Ft |
| 01/07/2025 01/07/25 | Pending | -- | -- | -- |
| 01/02/2025 01/02/25 | Price Changed | $324,900 | -1.2% | $264 / Sq Ft |
| 12/20/2024 12/20/24 | Price Changed | $328,900 | -0.1% | $267 / Sq Ft |
| 12/06/2024 12/06/24 | For Sale | $329,385 | +49.0% | $268 / Sq Ft |
| 09/04/2024 09/04/24 | Sold | $221,000 | -11.6% | $180 / Sq Ft |
| 08/02/2024 08/02/24 | Pending | -- | -- | -- |
| 08/01/2024 08/01/24 | Price Changed | $249,900 | -2.0% | $203 / Sq Ft |
| 07/23/2024 07/23/24 | Price Changed | $254,900 | -3.8% | $207 / Sq Ft |
| 07/18/2024 07/18/24 | For Sale | $264,900 | -- | $215 / Sq Ft |
Tax History
| Year | Tax Paid | Tax Assessment Tax Assessment Total Assessment is a certain percentage of the fair market value that is determined by local assessors to be the total taxable value of land and additions on the property. | Land | Improvement |
|---|---|---|---|---|
| 2024 | $2,327 | $213,400 | $38,500 | $174,900 |
| 2023 | $2,327 | $213,400 | $38,500 | $174,900 |
| 2022 | $2,327 | $213,400 | $38,500 | $174,900 |
| 2021 | $2,327 | $213,400 | $38,500 | $174,900 |
| 2020 | $1,390 | $103,240 | $17,040 | $86,200 |
| 2019 | $1,390 | $103,240 | $17,040 | $86,200 |
| 2018 | $636 | $103,240 | $17,040 | $86,200 |
| 2017 | $1,341 | $98,100 | $17,000 | $81,100 |
| 2016 | $1,327 | $98,140 | $17,040 | $81,100 |
| 2015 | $762 | $98,140 | $17,040 | $81,100 |
| 2014 | $1,399 | $114,700 | $25,060 | $89,640 |
Mortgage History
| Date | Status | Loan Amount | Loan Type |
|---|---|---|---|
| Open | $315,425 | FHA | |
| Closed | $15,000 | No Value Available | |
| Previous Owner | $28,491 | New Conventional | |
| Previous Owner | $5,750 | FHA | |
| Previous Owner | $138,380 | FHA | |
| Previous Owner | $118,487 | FHA | |
| Previous Owner | $56,487 | FHA | |
| Previous Owner | $67,200 | New Conventional | |
| Previous Owner | $25,000 | Credit Line Revolving | |
| Previous Owner | $16,900 | Credit Line Revolving | |
| Previous Owner | $100,000 | Credit Line Revolving | |
| Previous Owner | $89,000 | No Value Available |
Deed History
| Date | Type | Sale Price | Title Company |
|---|---|---|---|
| Warranty Deed | $325,000 | None Listed On Document | |
| Warranty Deed | $221,000 | None Listed On Document | |
| Warranty Deed | $99,000 | -- | |
| Deed | $86,000 | -- | |
| Deed | $14,000 | -- |
Similar Homes in Monroe, NC
Source: Canopy MLS (Canopy Realtor® Association)
MLS Number: 4205671
APN: 09-342-146
- 1640 Winthrop Ln
- 1625 Winthrop Ln
- 2921 Old Charlotte Hwy
- 2009 Autumn Dr Unit 2
- 1903 Shady Ln
- 1108 Stella Ct
- 1163 Ryan Meadow Dr
- 1906 Overhill Dr
- 2017 Autumn Dr
- 2005 Autumn Dr Unit 1
- 3203 Valleydale Rd
- 2116 Wilson Ave
- 2519 Arnold Dr
- 1152 Wind Chime Ct
- 2115 Fowler Secrest Rd
- 00 Goldmine Rd
- 1909 Windmere Dr
- 1902 Windmere Dr
- 2611 Rolling Hills Dr
- 1502 W H Smith Dr
