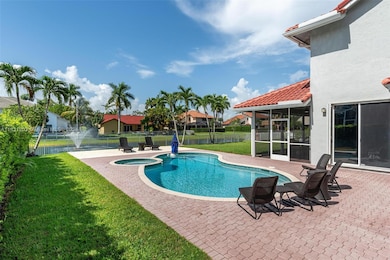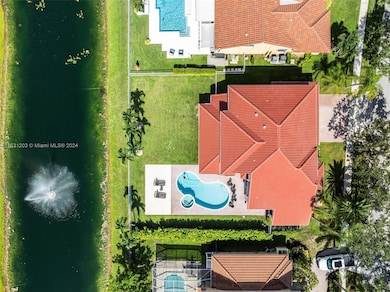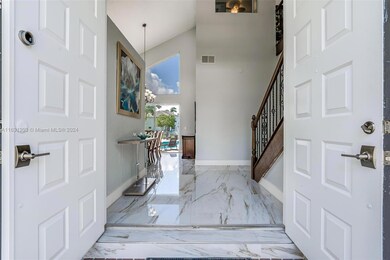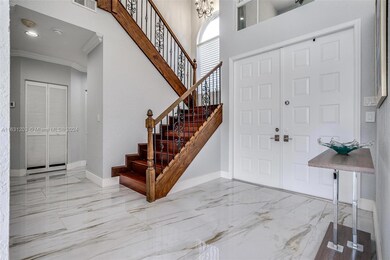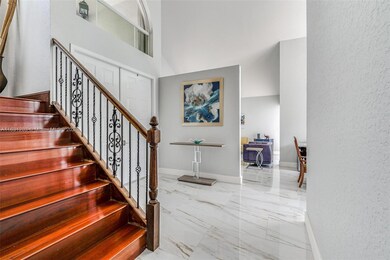
18120 NW 16th St Pembroke Pines, FL 33029
Silver Lakes NeighborhoodHighlights
- Lake Front
- In Ground Pool
- Roman Tub
- Silver Trail Middle School Rated A-
- Gated Community
- Wood Flooring
About This Home
As of October 2024Huge 4/3.5 with bonus room, pool and lake. Nestled in the quaint, gated Sunset Isles section of Silver Lakes with just 39 homes. Fantastic floor plan ~ big rooms & foyer entry. First floor has ensuite bedroom, 1/2 bath & handy laundry room. Primary has dual sinks & separate shower & tub. Upgrades include beautiful porcelain tile downstairs, iron/wood stair railing and wood flooring on 2nd. Bonus room can be used as office or gym. Solid wood kitchen cabinetry with quartz & stainless featuring a cooking island with sink. Step outside to a true Florida paradise. Screened & covered patio leads to big green area, sparkling pool & pretty view of lake & fountain. Insurance discounts with Roof 2021, Accordion shutters & rated garage door. Zoned for terrific schools including West Broward High.
Home Details
Home Type
- Single Family
Est. Annual Taxes
- $8,923
Year Built
- Built in 1993
Lot Details
- 0.26 Acre Lot
- Lake Front
- North Facing Home
- Property is zoned (PUD)
HOA Fees
- $367 Monthly HOA Fees
Parking
- 3 Car Garage
- Driveway
- Open Parking
Property Views
- Lake
- Pool
Home Design
- Tile Roof
- Concrete Block And Stucco Construction
Interior Spaces
- 3,099 Sq Ft Home
- 2-Story Property
- French Doors
- Entrance Foyer
- Family Room
- L-Shaped Dining Room
- Den
- Wood Flooring
Kitchen
- Electric Range
- Microwave
- Dishwasher
- Cooking Island
- Snack Bar or Counter
- Disposal
Bedrooms and Bathrooms
- 4 Bedrooms
- Main Floor Bedroom
- Split Bedroom Floorplan
- Closet Cabinetry
- Dual Sinks
- Roman Tub
- Separate Shower in Primary Bathroom
Laundry
- Laundry in Utility Room
- Dryer
- Washer
Outdoor Features
- In Ground Pool
- Patio
Schools
- Panther Run Elementary School
- Silver Trail Middle School
- West Broward High School
Utilities
- Central Heating and Cooling System
Listing and Financial Details
- Assessor Parcel Number 514007060290
Community Details
Overview
- Silver Lakes,Sunset Isles Subdivision
- Mandatory home owners association
Security
- Gated Community
Map
Home Values in the Area
Average Home Value in this Area
Property History
| Date | Event | Price | Change | Sq Ft Price |
|---|---|---|---|---|
| 10/31/2024 10/31/24 | Sold | $954,000 | -2.6% | $308 / Sq Ft |
| 09/28/2024 09/28/24 | Price Changed | $979,000 | -2.0% | $316 / Sq Ft |
| 07/29/2024 07/29/24 | For Sale | $999,000 | -- | $322 / Sq Ft |
Tax History
| Year | Tax Paid | Tax Assessment Tax Assessment Total Assessment is a certain percentage of the fair market value that is determined by local assessors to be the total taxable value of land and additions on the property. | Land | Improvement |
|---|---|---|---|---|
| 2025 | $9,159 | $714,730 | $103,540 | $611,190 |
| 2024 | $8,923 | $714,730 | $103,540 | $611,190 |
| 2023 | $8,923 | $487,190 | $0 | $0 |
| 2022 | $8,439 | $473,000 | $0 | $0 |
| 2021 | $8,321 | $459,230 | $0 | $0 |
| 2020 | $8,238 | $452,890 | $0 | $0 |
| 2019 | $8,126 | $442,710 | $0 | $0 |
| 2018 | $7,837 | $434,460 | $0 | $0 |
| 2017 | $7,749 | $425,530 | $0 | $0 |
| 2016 | $7,737 | $416,780 | $0 | $0 |
| 2015 | $7,854 | $413,890 | $0 | $0 |
| 2014 | $7,855 | $410,610 | $0 | $0 |
| 2013 | -- | $404,550 | $103,510 | $301,040 |
Mortgage History
| Date | Status | Loan Amount | Loan Type |
|---|---|---|---|
| Open | $763,200 | New Conventional | |
| Previous Owner | $150,000 | Credit Line Revolving | |
| Previous Owner | $60,000 | Credit Line Revolving | |
| Previous Owner | $492,000 | New Conventional | |
| Previous Owner | $60,000 | Credit Line Revolving | |
| Previous Owner | $417,000 | New Conventional | |
| Previous Owner | $311,233 | New Conventional | |
| Previous Owner | $119,000 | Stand Alone Second | |
| Previous Owner | $476,000 | Purchase Money Mortgage | |
| Previous Owner | $63,600 | Unknown | |
| Previous Owner | $33,000 | Credit Line Revolving | |
| Previous Owner | $292,000 | Unknown | |
| Previous Owner | $62,347 | Unknown | |
| Previous Owner | $244,000 | No Value Available | |
| Previous Owner | $225,000 | Credit Line Revolving | |
| Previous Owner | $175,500 | New Conventional |
Deed History
| Date | Type | Sale Price | Title Company |
|---|---|---|---|
| Warranty Deed | $954,000 | None Listed On Document | |
| Warranty Deed | $449,500 | Attorney | |
| Special Warranty Deed | $358,100 | Attorney | |
| Quit Claim Deed | -- | Attorney | |
| Trustee Deed | $29,600 | None Available | |
| Warranty Deed | $595,000 | Garden Title Corp | |
| Warranty Deed | $305,000 | Universal Land Title | |
| Warranty Deed | $270,000 | -- | |
| Warranty Deed | $267,500 | -- | |
| Special Warranty Deed | $220,000 | -- |
Similar Homes in Pembroke Pines, FL
Source: MIAMI REALTORS® MLS
MLS Number: A11631203
APN: 51-40-07-06-0290
- 1920 NW 180th Way
- 17920 NW 19th St
- 18230 NW 19th St
- 18251 NW 19th St
- 17815 NW 21st St
- 2175 NW 184th Terrace
- 17825 NW 15th St
- 1831 NW 184th Terrace
- 18463 NW 20th St
- 17900 SW 70th Place
- 18464 NW 18th St
- 2313 NW 186th Ave
- 18489 NW 22nd St
- 18305 NW 12th St
- 18335 NW 12th St
- 18528 NW 19th St
- 18530 NW 22nd St
- 17522 NW 12th St
- 1154 NW 183rd Terrace
- 746 NW 176th Ave

