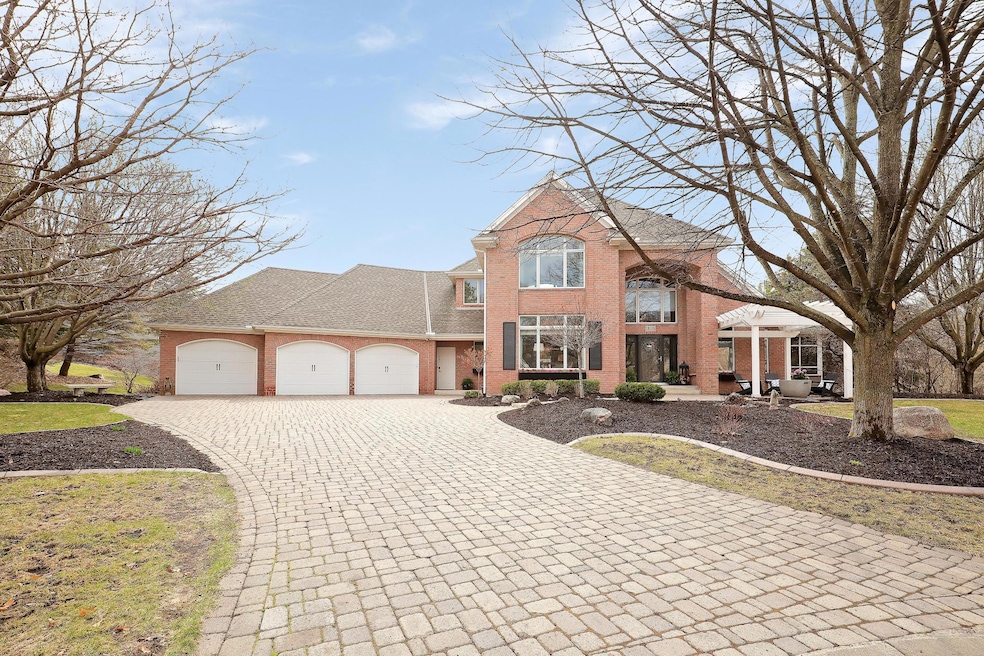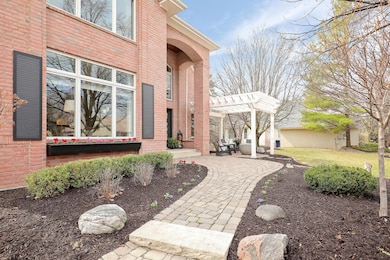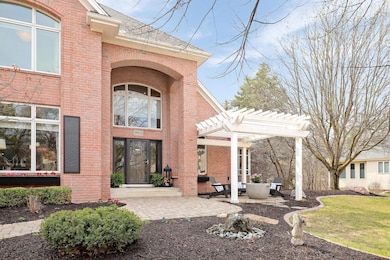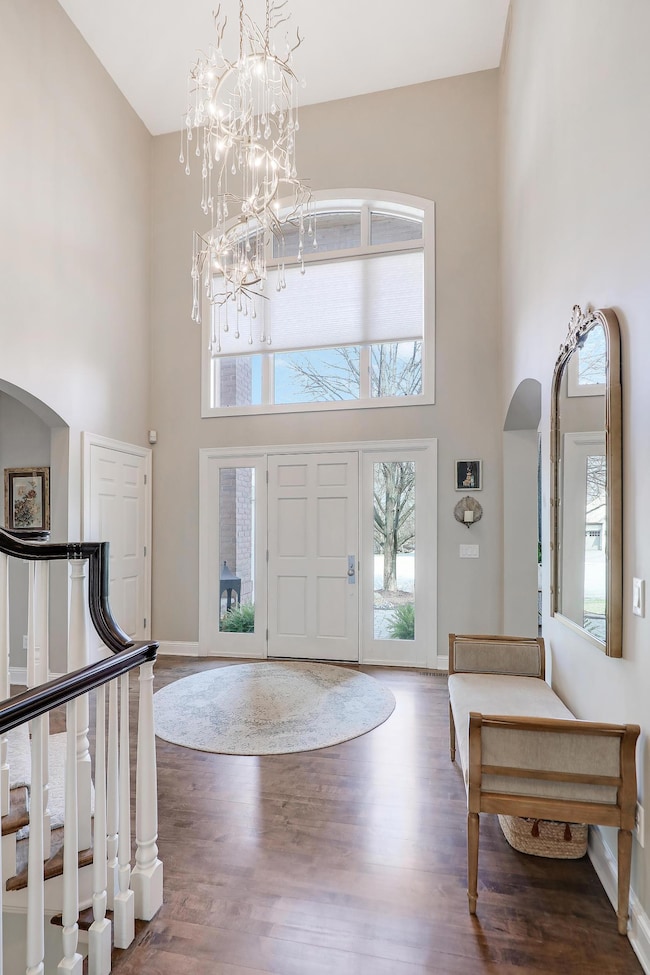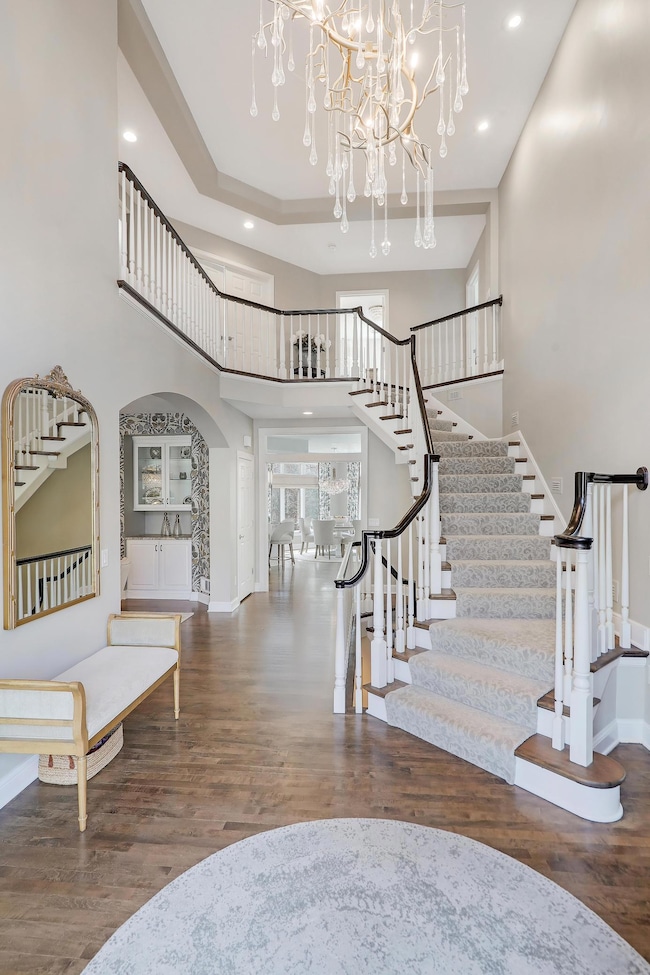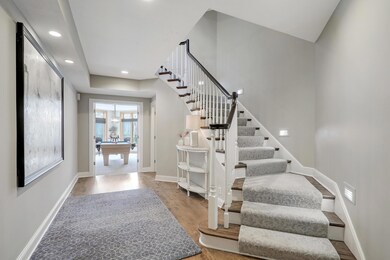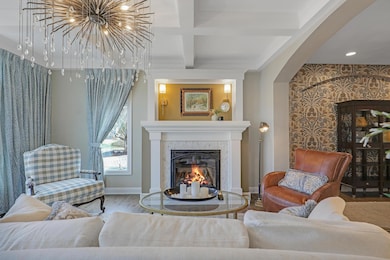
18125 Jannevar Ct Lakeville, MN 55044
Estimated payment $10,430/month
Highlights
- Home Theater
- Heated In Ground Pool
- Deck
- Century Middle School Rated A
- 39,552 Sq Ft lot
- Family Room with Fireplace
About This Home
Nestled in the picturesque landscape of Lakeville, MN on a private .9 acre lot, 18125 Jannevar CT is a testament to elegant and sophisticated design. With an impressive $400,000 investment in updates, this 5 bed, 5 bath home showcases features and styles commonly found in today's upper-bracket new homes, providing an experience that is luxurious and functional. Located in the southern Twin Cities within minutes of 35W and 35E, this property enjoys convenient access to urban amenities while maintaining a serene suburban feel surrounded by higher end houses, Lakeville is known for its vibrant community and excellent infrastructure, making it an ideal place for families and professionals alike. Students will attend the Lakeville School System 194, renowned for its high-quality education and active involvement in student development. Meticulous attention to detail is evident in every corner. An extensive plan under the direction of a professional interior designer has transformed the residence into a modern masterpiece, with contemporary elements. From high-end kitchen appliances to grand bathroom updates, no expense has been spared in ensuring you will enjoy the highest standards of comfort and style. Upon entering one is greeted by an expansive open-floor plan that promotes a sense of space and freedom. The site lines showcase large windows, allowing natural light to flood every floor and create a warm, inviting atmosphere. The gourmet kitchen has custom enameled cabinetry, granite surfaces and a spacious island that serves both as a workspace and as a gathering spot for family and friends. The bedrooms are designed to be tranquil retreats, offering ample resting places with privacy. The master suite is a relaxing retreat with an en-suite bathroom that includes a soaking tub, walk-in shower, and dual vanities. Closets and cabinets are abundant ensuring that storage will never be an issue. The exterior grounds are equally stunning with a well-manicured lawn and professionally landscaped gardens. Outdoor activities are encouraged by the presence of a spacious patio with an 20 x 40 inground pool, perfect for entertaining guests or enjoying a quiet evening below the stars. There is also a ground level screened porch with hot tub that is easily accessible to the lower-level family room with bar and pool table. An insulated three-car garage, provides ample room for vehicles and additional storage. In summary,18125 Jannevar CT, Lakeville, MN 55044, stands as a beacon of modern living in the south metro area. Schedule a tour today.
Open House Schedule
-
Saturday, April 26, 20251:00 to 3:00 pm4/26/2025 1:00:00 PM +00:004/26/2025 3:00:00 PM +00:00Add to Calendar
-
Sunday, April 27, 20251:00 to 3:00 pm4/27/2025 1:00:00 PM +00:004/27/2025 3:00:00 PM +00:00Add to Calendar
Home Details
Home Type
- Single Family
Est. Annual Taxes
- $11,966
Year Built
- Built in 1997
Lot Details
- 0.91 Acre Lot
- Lot Dimensions are 56x57x86x317x83x29
- Cul-De-Sac
- Street terminates at a dead end
- Property has an invisible fence for dogs
- Privacy Fence
Parking
- 3 Car Attached Garage
- Parking Storage or Cabinetry
- Heated Garage
- Insulated Garage
- Garage Door Opener
Home Design
- Brick Foundation
Interior Spaces
- 2-Story Property
- Wet Bar
- Central Vacuum
- Wood Burning Fireplace
- Brick Fireplace
- Entrance Foyer
- Family Room with Fireplace
- 3 Fireplaces
- Living Room with Fireplace
- Home Theater
- Home Office
- Screened Porch
- Home Gym
Kitchen
- Walk-In Pantry
- Built-In Double Oven
- Cooktop
- Microwave
- Dishwasher
- Stainless Steel Appliances
- The kitchen features windows
Bedrooms and Bathrooms
- 5 Bedrooms
Laundry
- Dryer
- Washer
Finished Basement
- Walk-Out Basement
- Basement Storage
- Basement Window Egress
Eco-Friendly Details
- Electronic Air Cleaner
Outdoor Features
- Heated In Ground Pool
- Deck
Utilities
- Forced Air Heating and Cooling System
- 200+ Amp Service
Listing and Financial Details
- Assessor Parcel Number 226310002090
Community Details
Overview
- No Home Owners Association
- Raven Lake 1St Add Subdivision
Amenities
- Billiard Room
Map
Home Values in the Area
Average Home Value in this Area
Tax History
| Year | Tax Paid | Tax Assessment Tax Assessment Total Assessment is a certain percentage of the fair market value that is determined by local assessors to be the total taxable value of land and additions on the property. | Land | Improvement |
|---|---|---|---|---|
| 2023 | $11,966 | $1,002,700 | $229,800 | $772,900 |
| 2022 | $10,450 | $972,700 | $229,100 | $743,600 |
| 2021 | $9,702 | $823,900 | $199,200 | $624,700 |
| 2020 | $10,114 | $747,000 | $189,700 | $557,300 |
| 2019 | $9,640 | $739,600 | $180,700 | $558,900 |
| 2018 | $9,737 | $728,100 | $172,000 | $556,100 |
| 2017 | $9,717 | $722,100 | $163,700 | $558,400 |
| 2016 | $10,611 | $712,000 | $155,900 | $556,100 |
| 2015 | $9,773 | $736,100 | $151,400 | $584,700 |
| 2014 | -- | $709,700 | $147,200 | $562,500 |
| 2013 | -- | $648,000 | $134,800 | $513,200 |
Property History
| Date | Event | Price | Change | Sq Ft Price |
|---|---|---|---|---|
| 04/25/2025 04/25/25 | For Sale | $1,690,000 | +107.4% | $317 / Sq Ft |
| 08/16/2019 08/16/19 | Sold | $815,000 | 0.0% | $156 / Sq Ft |
| 06/24/2019 06/24/19 | Pending | -- | -- | -- |
| 06/21/2019 06/21/19 | For Sale | $815,000 | +5.2% | $156 / Sq Ft |
| 04/17/2015 04/17/15 | Sold | $775,000 | -8.3% | $199 / Sq Ft |
| 03/05/2015 03/05/15 | Pending | -- | -- | -- |
| 07/01/2014 07/01/14 | For Sale | $845,000 | -- | $216 / Sq Ft |
Deed History
| Date | Type | Sale Price | Title Company |
|---|---|---|---|
| Interfamily Deed Transfer | -- | Concierge Title Inc | |
| Warranty Deed | $815,000 | Titlesmart Inc | |
| Warranty Deed | $775,000 | Fatco | |
| Warranty Deed | $79,900 | -- | |
| Warranty Deed | $79,900 | -- |
Mortgage History
| Date | Status | Loan Amount | Loan Type |
|---|---|---|---|
| Open | $580,000 | New Conventional | |
| Closed | $484,350 | Adjustable Rate Mortgage/ARM | |
| Closed | $249,068 | Credit Line Revolving | |
| Previous Owner | $615,000 | New Conventional | |
| Previous Owner | $77,500 | Credit Line Revolving | |
| Previous Owner | $620,000 | Adjustable Rate Mortgage/ARM | |
| Previous Owner | $580,000 | Adjustable Rate Mortgage/ARM | |
| Previous Owner | $30,000 | Credit Line Revolving | |
| Previous Owner | $800,000 | New Conventional | |
| Previous Owner | $145,000 | Credit Line Revolving | |
| Closed | -- | No Value Available |
Similar Home in Lakeville, MN
Source: NorthstarMLS
MLS Number: 6706447
APN: 22-63100-02-090
- 162XX Kenwood Trail
- 18115 Jarl Ct
- 18266 Jurel Way
- 10161 Upper 178th St W
- 18154 Jurel Cir
- 17121 Dysart Place
- 17119 Dysart Place
- 18207 July Ct
- 17655 Empire Trail
- 18595 Jonesboro Ct
- 17839 Essex Ln
- 18792 Jarosite Ct
- 17796 Junelle Ct
- 18777 Javelin Ave
- 17620 Jaguar Path
- 18805 Javelin Path
- 10388 188th St W
- 18831 Javelin Path
- 18716 Kalmar Ct
- 9943 189th St W
