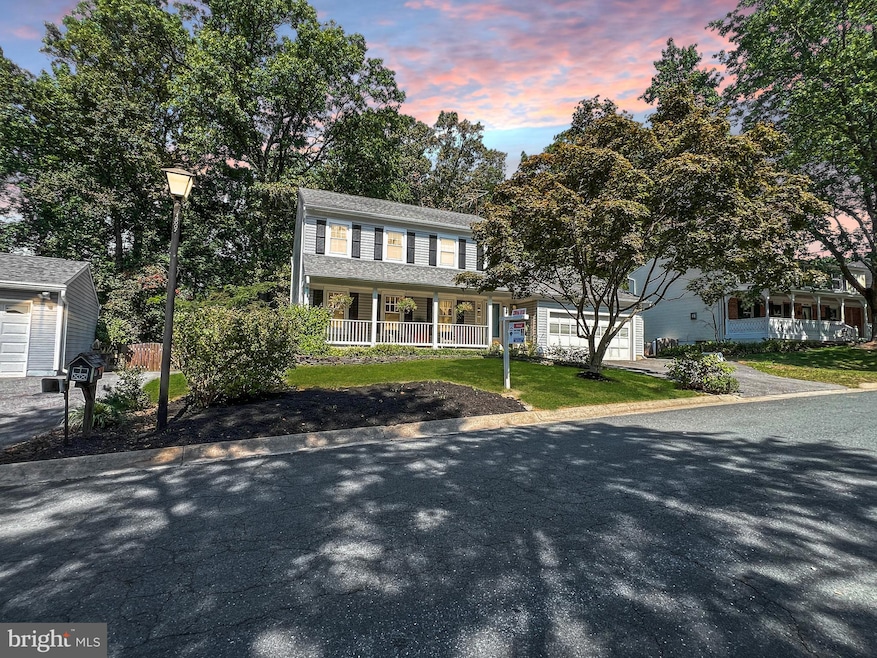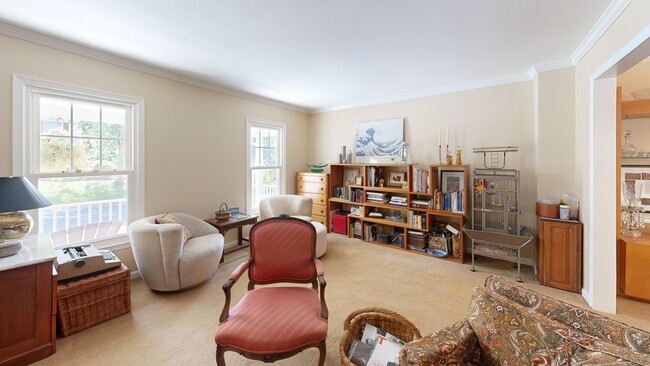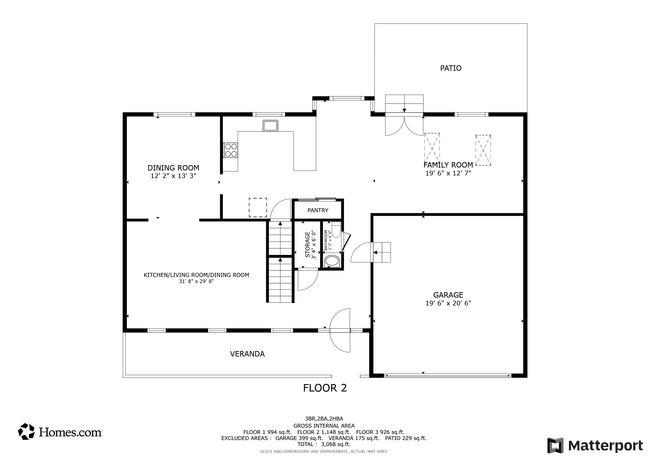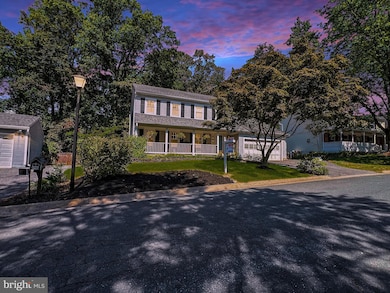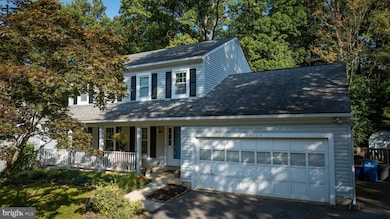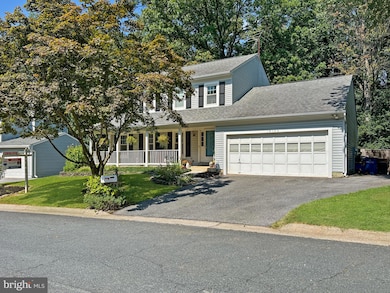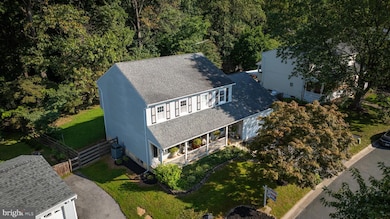
Highlights
- Scenic Views
- Open Floorplan
- Property is near a park
- Belmont Elementary School Rated A
- Colonial Architecture
- Premium Lot
About This Home
As of December 2024DREAM HOMESITE! Wooded lot nestled in the heart of Olney, this rarely available Olney Oaks Colonial beckons you to experience the epitome of comfortable living. With its 2,802 square feet of meticulously designed living space, this property offers a harmonious blend of sophistication and natural beauty.
**$12,500 credit to replace the 22-year-old roof that is still operating perfectly, but may need replacement in the next 5 years**
As you step through the front door, you're greeted by the warm embrace of hardwood floors leading you into the kitchen and family room where you find soaring vaulted ceilings with skylights flooding the family room with an abundance of natural light. The renovated kitchen, adorned with exotic stone counters, warm maple cabinetry, stainless steel appliances and a double oven is a culinary haven that will ignite your passion for cooking and for chilling with the fam! The fully finished basement with fresh new carpet adds a large rec room, laundry, utility room, den, and half bath.
Escape the hustle and bustle of everyday life in the private backyard, which backs to breathtaking heavily wooded parkland with a peaceful stream just down the hill. Relax on the patio and soak in the tranquil ambiance, explore the nearby hiking and biking trails or walk to the library and tot lots just blocks away. Vibrant downtown Olney offers shopping, dining, farmer's markets, live music, and the historic Olney Theater.
The spacious living room and dining room provide space for entertaining, while the oversized owner's suite, complete with a walk-in closet and tastefully renovated bath with a large walk-in shower, separate soaking tub, and heated floors offers a serene retreat. Three additional ample-sized bedrooms and another full bathroom ensure comfort and privacy for the entire family.
With its fully fenced yard, additional parking pad for up to 5 vehicles, and magnificent curb appeal enhanced by a full-sized front porch overlooking gardens which bloom from spring through fall, this home truly has it all. The seller even added R30 insulation and heat-reflecting sheathing in the attic which lowered their bills by roughly $50/month! Don't miss your chance to own this exceptional property – schedule your viewing today and experience the epitome of luxury living in the sought-after Olney Oaks neighborhood!
Raise your family in an ideal setting where they can learn to appreciate and respect nature right in their backyard instead of playing on asphalt streets and on their phones!
Home Details
Home Type
- Single Family
Est. Annual Taxes
- $7,141
Year Built
- Built in 1983
Lot Details
- 0.25 Acre Lot
- Back Yard Fenced
- Premium Lot
- Backs to Trees or Woods
- Property is zoned R200
HOA Fees
- $18 Monthly HOA Fees
Parking
- 2 Car Attached Garage
- Front Facing Garage
- Garage Door Opener
Property Views
- Scenic Vista
- Woods
- Creek or Stream
- Garden
Home Design
- Colonial Architecture
- Slab Foundation
- Asphalt Roof
- Vinyl Siding
Interior Spaces
- Property has 3 Levels
- Open Floorplan
- Cathedral Ceiling
- Ceiling Fan
- Skylights
- Double Pane Windows
- Window Treatments
- Window Screens
- French Doors
- Six Panel Doors
- Family Room on Second Floor
- Dining Area
- Game Room
- Storage Room
- Laundry Room
- Wood Flooring
- Storm Doors
Kitchen
- Country Kitchen
- Electric Oven or Range
- Range Hood
- Ice Maker
- Dishwasher
- Disposal
Bedrooms and Bathrooms
- 4 Bedrooms
- En-Suite Bathroom
Partially Finished Basement
- Basement Fills Entire Space Under The House
- Shelving
- Space For Rooms
- Basement Windows
Outdoor Features
- Patio
- Porch
Location
- Property is near a park
Schools
- Belmont Elementary School
- Rosa M. Parks Middle School
- Sherwood High School
Utilities
- Forced Air Heating and Cooling System
- Heat Pump System
- Vented Exhaust Fan
- Electric Water Heater
Listing and Financial Details
- Tax Lot 21
- Assessor Parcel Number 160802092831
Community Details
Overview
- Association fees include common area maintenance, insurance, reserve funds
- Olney Oaks Subdivision
Amenities
- Common Area
Recreation
- Community Playground
- Jogging Path
Map
Home Values in the Area
Average Home Value in this Area
Property History
| Date | Event | Price | Change | Sq Ft Price |
|---|---|---|---|---|
| 12/31/2024 12/31/24 | Sold | $754,000 | -3.1% | $269 / Sq Ft |
| 12/02/2024 12/02/24 | Price Changed | $777,900 | -0.1% | $278 / Sq Ft |
| 10/31/2024 10/31/24 | Price Changed | $778,900 | -0.1% | $278 / Sq Ft |
| 10/23/2024 10/23/24 | Price Changed | $779,900 | +1.7% | $278 / Sq Ft |
| 10/09/2024 10/09/24 | Price Changed | $766,500 | -0.4% | $274 / Sq Ft |
| 10/02/2024 10/02/24 | For Sale | $769,900 | 0.0% | $275 / Sq Ft |
| 09/24/2024 09/24/24 | Off Market | $769,900 | -- | -- |
| 09/18/2024 09/18/24 | For Sale | $769,900 | -- | $275 / Sq Ft |
Tax History
| Year | Tax Paid | Tax Assessment Tax Assessment Total Assessment is a certain percentage of the fair market value that is determined by local assessors to be the total taxable value of land and additions on the property. | Land | Improvement |
|---|---|---|---|---|
| 2024 | $7,141 | $581,467 | $0 | $0 |
| 2023 | $5,948 | $539,933 | $0 | $0 |
| 2022 | $5,216 | $498,400 | $252,400 | $246,000 |
| 2021 | $5,021 | $493,133 | $0 | $0 |
| 2020 | $5,021 | $487,867 | $0 | $0 |
| 2019 | $4,947 | $482,600 | $252,400 | $230,200 |
| 2018 | $4,874 | $475,833 | $0 | $0 |
| 2017 | $4,894 | $469,067 | $0 | $0 |
| 2016 | -- | $462,300 | $0 | $0 |
| 2015 | $4,541 | $458,367 | $0 | $0 |
| 2014 | $4,541 | $454,433 | $0 | $0 |
Mortgage History
| Date | Status | Loan Amount | Loan Type |
|---|---|---|---|
| Open | $603,200 | New Conventional | |
| Closed | $603,200 | New Conventional | |
| Previous Owner | $504,000 | New Conventional | |
| Previous Owner | $381,000 | New Conventional | |
| Previous Owner | $385,000 | Stand Alone Second | |
| Previous Owner | $350,000 | Stand Alone Refi Refinance Of Original Loan |
Deed History
| Date | Type | Sale Price | Title Company |
|---|---|---|---|
| Deed | $754,000 | Capitol Settlements | |
| Deed | $754,000 | Capitol Settlements | |
| Deed | $285,000 | -- | |
| Deed | $240,000 | -- |
About the Listing Agent

I'm an expert real estate agent with RE/MAX Realty Centre, Inc. in Olney, MD and the nearby area, providing home-buyers and sellers with professional, responsive and attentive real estate services. Want an agent who'll really listen to what you want in a home? Need an agent who knows how to effectively market your home so it sells? Give me a call! I'm eager to help and would love to talk to you.
Andy's Other Listings
Source: Bright MLS
MLS Number: MDMC2145938
APN: 08-02092831
- 4337 Skymist Terrace
- 4320 Skymist Terrace
- 4711 Thornhurst Dr
- 18129 Ivy Ln
- 3818 Gelding Ln
- 18009 Archwood Way
- 4425 Thornhurst Dr
- 4422 Winding Oak Dr
- 18211 Rolling Meadow Way Unit 207
- 4605 Bettswood Dr
- 4201 Briars Rd
- 3617 Patrick Henry Dr
- 4109 Queen Mary Dr
- 4403 Winding Oak Dr
- 3524 Softwood Terrace
- 4001 Clover Hill Terrace
- 4822 Broom Dr
- 4710 Bready Rd
- 18000 Golden Spring Ct
- 4706 Bready Rd
