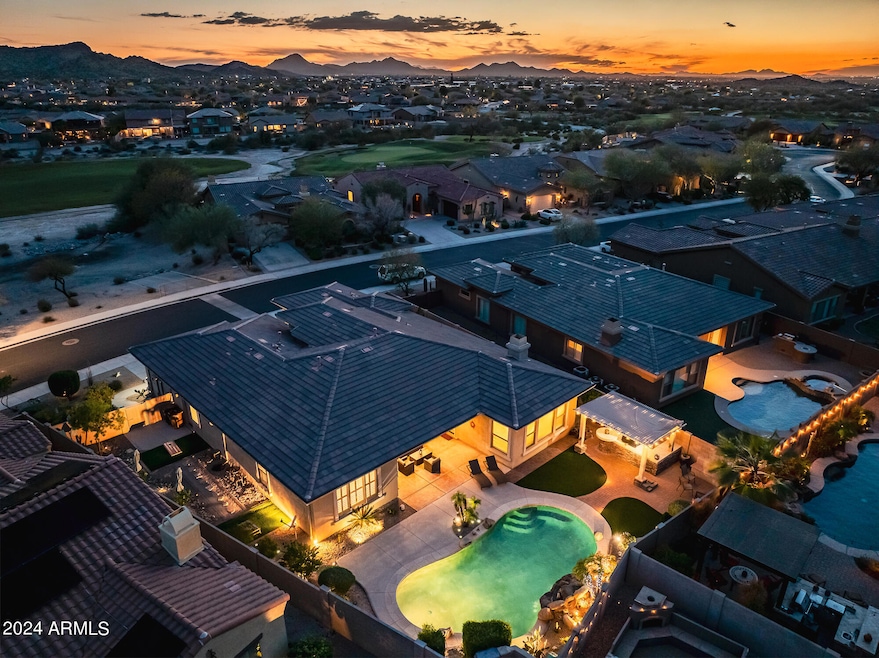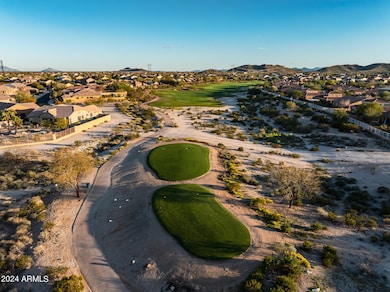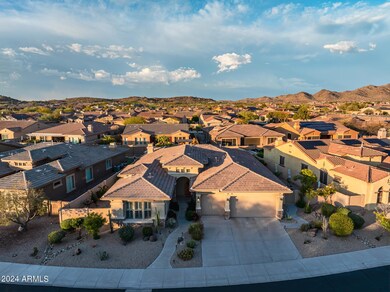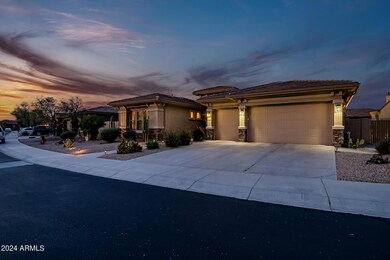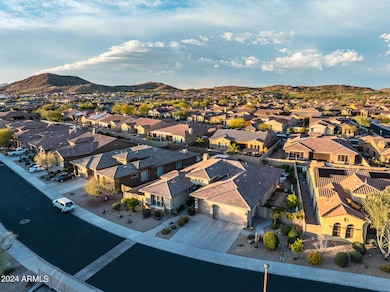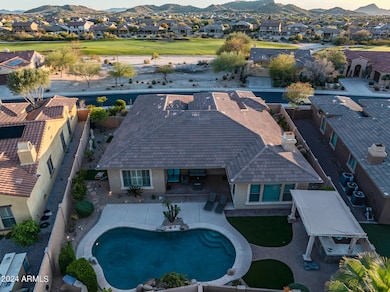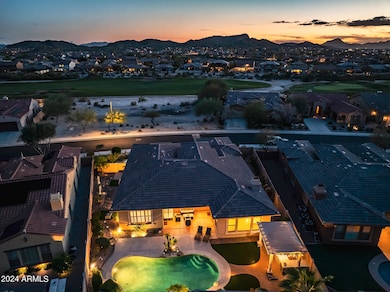
18126 W Ocotillo Ave Goodyear, AZ 85338
Estrella Mountain NeighborhoodEstimated payment $5,475/month
Highlights
- Popular Property
- Fitness Center
- Mountain View
- Golf Course Community
- Play Pool
- Clubhouse
About This Home
Welcome to your ultimate entertainment oasis nestled within the coveted gated Fairways neighborhood! This remarkable residence presents 5 bedrooms, 3.5 bathrooms, a basement, and an inviting pool! Step inside to discover a generously sized formal living and dining area adorned with elegant crown molding. The chef's kitchen is a culinary delight, boasting granite countertops, a built-in refrigerator, gas cooktop, convection oven, and exquisite cherry cabinets equipped with convenient pull-outs. Enhanced tile flooring graces all high-traffic zones. Unwind in the open family room featuring a cozy gas fireplace. Your dreamy Master Retreat beckons with patio access, a spacious walk-in closet, a luxurious walk-in snail shower, dual vanities, and a relaxing soaker tub. Venture downstairs to find ample additional living space, complemented by a wet bar. Outside, revel in your private backyard oasis complete with a shimmering pool, an outdoor fireplace, and a charming gazebo housing a built-in BBQ - perfect for entertaining! Additionally, relish the convenience of a three-car garage featuring built-in storage cabinets and epoxy floors. Embrace the amenities of the Master Planned Community of Estrella, including a public Troon golf course, two community pools, two fitness facilities, serene lakes, picturesque parks, enticing restaurants, a grocery store, and much more! Experience luxury living at its finest!
Home Details
Home Type
- Single Family
Est. Annual Taxes
- $5,387
Year Built
- Built in 2006
Lot Details
- 10,424 Sq Ft Lot
- Desert faces the front and back of the property
- Block Wall Fence
- Artificial Turf
- Misting System
- Front and Back Yard Sprinklers
- Sprinklers on Timer
HOA Fees
- $198 Monthly HOA Fees
Parking
- 3 Car Garage
Home Design
- Wood Frame Construction
- Tile Roof
- Stucco
Interior Spaces
- 3,932 Sq Ft Home
- 1-Story Property
- Wet Bar
- Ceiling height of 9 feet or more
- Ceiling Fan
- Double Pane Windows
- Family Room with Fireplace
- 2 Fireplaces
- Mountain Views
- Security System Owned
- Finished Basement
Kitchen
- Eat-In Kitchen
- Breakfast Bar
- Gas Cooktop
- Built-In Microwave
- Kitchen Island
- Granite Countertops
Flooring
- Carpet
- Tile
Bedrooms and Bathrooms
- 5 Bedrooms
- Primary Bathroom is a Full Bathroom
- 3.5 Bathrooms
- Dual Vanity Sinks in Primary Bathroom
- Bathtub With Separate Shower Stall
Pool
- Play Pool
- Pool Pump
Outdoor Features
- Outdoor Fireplace
- Built-In Barbecue
Schools
- Westar Elementary School
- Estrella Foothills High School
Utilities
- Cooling System Updated in 2021
- Cooling Available
- Heating System Uses Natural Gas
- Water Softener
- High Speed Internet
- Cable TV Available
Listing and Financial Details
- Tax Lot 25
- Assessor Parcel Number 400-80-195
Community Details
Overview
- Association fees include ground maintenance
- Ccmc Association, Phone Number (480) 921-7500
- Fairways Association, Phone Number (480) 921-7500
- Association Phone (480) 921-7500
- Built by TW Lewis
- Estrella Mountain Ranch Parcel 95B Subdivision
Amenities
- Clubhouse
- Recreation Room
Recreation
- Golf Course Community
- Tennis Courts
- Community Playground
- Fitness Center
- Heated Community Pool
- Community Spa
- Bike Trail
Map
Home Values in the Area
Average Home Value in this Area
Tax History
| Year | Tax Paid | Tax Assessment Tax Assessment Total Assessment is a certain percentage of the fair market value that is determined by local assessors to be the total taxable value of land and additions on the property. | Land | Improvement |
|---|---|---|---|---|
| 2025 | $5,387 | $49,049 | -- | -- |
| 2024 | $5,303 | $46,713 | -- | -- |
| 2023 | $5,303 | $55,550 | $11,110 | $44,440 |
| 2022 | $5,404 | $42,370 | $8,470 | $33,900 |
| 2021 | $5,996 | $41,770 | $8,350 | $33,420 |
| 2020 | $5,772 | $40,580 | $8,110 | $32,470 |
| 2019 | $5,370 | $39,480 | $7,890 | $31,590 |
| 2018 | $5,174 | $38,030 | $7,600 | $30,430 |
| 2017 | $4,934 | $36,680 | $7,330 | $29,350 |
| 2016 | $4,121 | $32,920 | $6,580 | $26,340 |
| 2015 | $4,331 | $36,480 | $7,290 | $29,190 |
Property History
| Date | Event | Price | Change | Sq Ft Price |
|---|---|---|---|---|
| 04/01/2025 04/01/25 | For Sale | $865,000 | +11.6% | $220 / Sq Ft |
| 08/23/2022 08/23/22 | Sold | $775,000 | 0.0% | $197 / Sq Ft |
| 07/24/2022 07/24/22 | Pending | -- | -- | -- |
| 07/22/2022 07/22/22 | For Sale | $775,000 | +59.1% | $197 / Sq Ft |
| 04/10/2017 04/10/17 | Sold | $487,000 | -2.6% | $124 / Sq Ft |
| 01/25/2017 01/25/17 | Pending | -- | -- | -- |
| 01/10/2017 01/10/17 | For Sale | $499,900 | -- | $127 / Sq Ft |
Deed History
| Date | Type | Sale Price | Title Company |
|---|---|---|---|
| Warranty Deed | $775,000 | First Arizona Title | |
| Interfamily Deed Transfer | -- | Fidelity National Title | |
| Warranty Deed | $487,000 | Fidelity National Title Agen | |
| Warranty Deed | $378,000 | Lawyers Title Of Arizona Inc | |
| Trustee Deed | $320,500 | None Available | |
| Special Warranty Deed | $753,150 | American Heritage Title Agen |
Mortgage History
| Date | Status | Loan Amount | Loan Type |
|---|---|---|---|
| Previous Owner | $234,500 | Credit Line Revolving | |
| Previous Owner | $164,000 | New Conventional | |
| Previous Owner | $293,505 | New Conventional | |
| Previous Owner | $294,400 | New Conventional | |
| Previous Owner | $112,950 | Credit Line Revolving | |
| Previous Owner | $602,500 | New Conventional |
Similar Homes in the area
Source: Arizona Regional Multiple Listing Service (ARMLS)
MLS Number: 6849928
APN: 400-80-195
- 18059 W Ocotillo Ave
- 18119 W Narramore Rd
- 12428 S 179th Ln
- 18174 W Wind Song Ave
- 17953 W Willow Dr
- 18088 W Narramore Rd
- 12797 S 179th Dr
- 12493 S 179th Ln
- 18068 W Narramore Rd
- 12381 S 182nd Dr
- 18211 W Sequoia Dr
- 18178 W Desert View Ln
- 18111 W Desert Sage Dr
- 12866 S 183rd Ave
- 18215 W Desert Sage Dr
- 18147 W Desert View Ln
- 18125 W Acacia Dr
- 18311 W East Wind Ave
- 17913 W Sunward Dr
- 18143 W Buckhorn Dr
