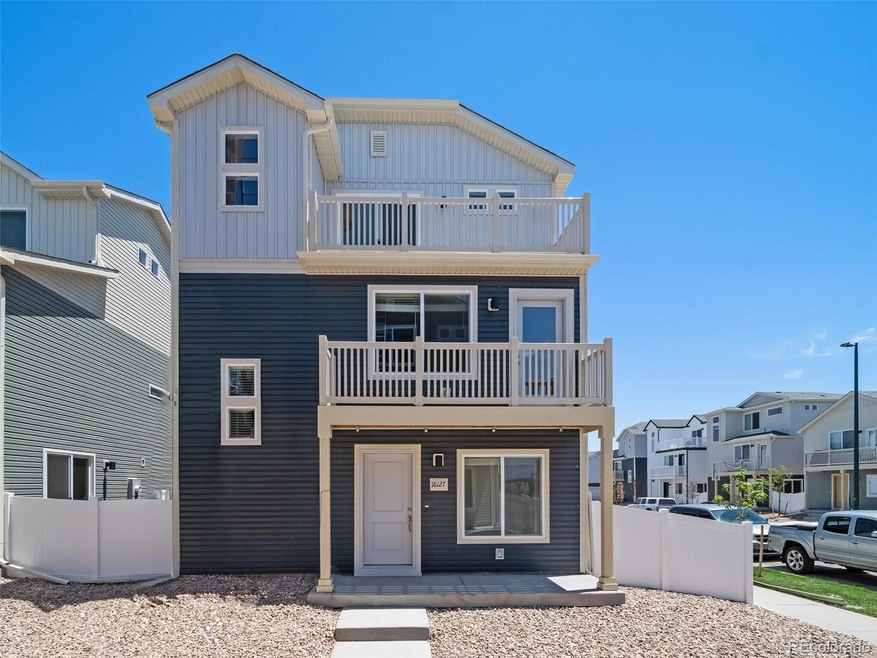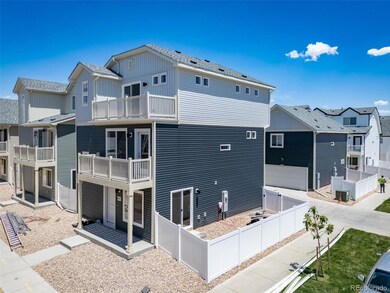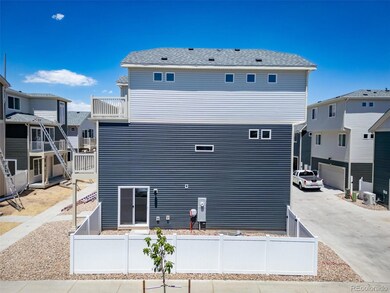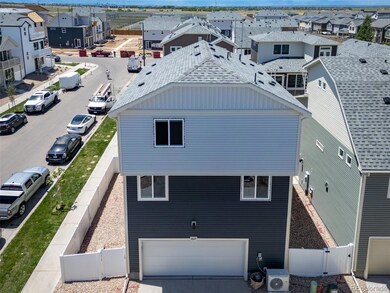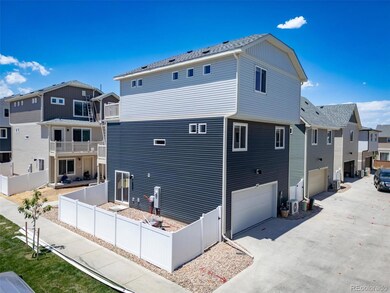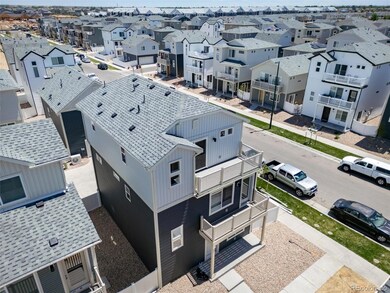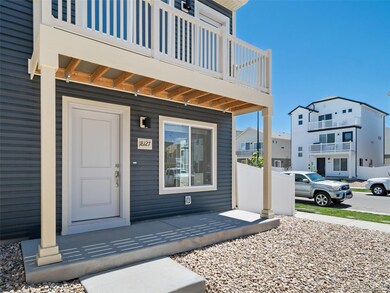
18127 E 51st Place Denver, CO 80249
Gateway NeighborhoodHighlights
- New Construction
- Primary Bedroom Suite
- Contemporary Architecture
- Rooftop Deck
- Open Floorplan
- Bonus Room
About This Home
As of November 2024The Rand: Take advantage of a 4.99% FHA 30-year fixed interest rate. *Restrictions apply. See sales counselor for details*
Discover the Rand floorplan where style meets innovation in a home designed for flexibility, affordability, and efficiency. This single-family, 3-story layout spans 1,643 sq. ft. and offers 3 beds, 2 baths, and an oversized 2-car garage. This home also features a spacious flex room perfect for your home office. The bonus room is perfect for entertaining or a kid's playroom. Sit back and relax on your very own rooftop deck! Experience low-maintenance living in an open-concept floorplan that provides versatility for your lifestyle. This home has plenty of curb appeal with a multi-dimensional exterior, maintained front landscaping, charming front porch, balcony, and privacy fencing. The interior is bright with strategically placed windows to maximize natural light while maintaining privacy. Enjoy designer LVP flooring, Shaw carpeting, and Sherwin-Williams paint. Move into this beautiful home today!
Last Agent to Sell the Property
Keller Williams Trilogy Brokerage Email: kristen-mw@hotmail.com,720-201-7630

Home Details
Home Type
- Single Family
Est. Annual Taxes
- $6,500
Year Built
- Built in 2024 | New Construction
Lot Details
- 2,480 Sq Ft Lot
- Open Space
- West Facing Home
- Property is Fully Fenced
- Landscaped
- Irrigation
- Private Yard
Parking
- 2 Car Attached Garage
Home Design
- Contemporary Architecture
- Tri-Level Property
- Composition Roof
- Vinyl Siding
- Concrete Block And Stucco Construction
- Concrete Perimeter Foundation
Interior Spaces
- 1,643 Sq Ft Home
- Open Floorplan
- Wired For Data
- Double Pane Windows
- Smart Doorbell
- Living Room
- Bonus Room
- Crawl Space
Kitchen
- Self-Cleaning Oven
- Microwave
- Dishwasher
- Quartz Countertops
- Laminate Countertops
- Disposal
Flooring
- Carpet
- Tile
- Vinyl
Bedrooms and Bathrooms
- Primary Bedroom Suite
- Walk-In Closet
Laundry
- Laundry Room
- Dryer
- Washer
Home Security
- Smart Thermostat
- Carbon Monoxide Detectors
- Fire and Smoke Detector
Eco-Friendly Details
- Energy-Efficient Appliances
- Energy-Efficient Windows
- Energy-Efficient Construction
- Energy-Efficient HVAC
- Energy-Efficient Insulation
- Energy-Efficient Thermostat
- Smoke Free Home
Outdoor Features
- Balcony
- Rooftop Deck
- Patio
- Exterior Lighting
- Rain Gutters
- Front Porch
Schools
- Omar D. Blair Charter Elementary School
- Dsst: Green Valley Ranch Middle School
- Dsst: Green Valley Ranch High School
Utilities
- Central Air
- Mini Split Air Conditioners
- Heating Available
- 220 Volts
- 110 Volts
- High-Efficiency Water Heater
- High Speed Internet
- Phone Available
- Cable TV Available
Listing and Financial Details
- Exclusions: Taxes are an annual estimate. Pictures will be updated as construction progresses. Earnest Money based on using Preferred Lender, NEST Home Lending.
- Assessor Parcel Number 161-23-011
Community Details
Overview
- Property has a Home Owners Association
- Association fees include irrigation, snow removal
- Gvr North Metro District Association, Phone Number (303) 369-1800
- Built by Oakwood Homes, LLC
- Green Valley Ranch American Dream Subdivision, Rand Floorplan
- Property is near a preserve or public land
- Greenbelt
Recreation
- Trails
Map
Home Values in the Area
Average Home Value in this Area
Property History
| Date | Event | Price | Change | Sq Ft Price |
|---|---|---|---|---|
| 11/19/2024 11/19/24 | Sold | $460,900 | +2.4% | $281 / Sq Ft |
| 09/12/2024 09/12/24 | Pending | -- | -- | -- |
| 08/28/2024 08/28/24 | Price Changed | $449,990 | -4.6% | $274 / Sq Ft |
| 06/07/2024 06/07/24 | For Sale | $471,640 | -- | $287 / Sq Ft |
Tax History
| Year | Tax Paid | Tax Assessment Tax Assessment Total Assessment is a certain percentage of the fair market value that is determined by local assessors to be the total taxable value of land and additions on the property. | Land | Improvement |
|---|---|---|---|---|
| 2024 | $2,160 | $10,020 | $10,020 | -- |
| 2023 | $2,142 | $9,650 | $9,650 | -- |
| 2022 | $552 | $6,840 | $6,840 | -- |
Mortgage History
| Date | Status | Loan Amount | Loan Type |
|---|---|---|---|
| Open | $390,900 | New Conventional | |
| Closed | $390,900 | New Conventional |
Deed History
| Date | Type | Sale Price | Title Company |
|---|---|---|---|
| Special Warranty Deed | $460,900 | None Listed On Document | |
| Special Warranty Deed | -- | None Listed On Document |
Similar Homes in Denver, CO
Source: REcolorado®
MLS Number: 8567699
APN: 0161-23-011
- 18108 E 52nd Ave
- 18263 E 52nd Ave
- 18284 E 52nd Place
- 5043 N Walden Way
- 5035 N Walden Way
- 5232 Truckee St
- 5325 Ventura St
- 5251 Truckee St
- 5318 Truckee St
- 17956 E 54th Ave
- 17938 E 54th Ave
- 17950 E 54th Ave
- 5352 Truckee St
- 5295 Andes St
- 17910 E 54th Ave
- 17908 E 54th Ave
- 18639 E 50th Place
- 18552 E 54th Ave
- 5188 Andes Way
- 17747 E 54th Ave
