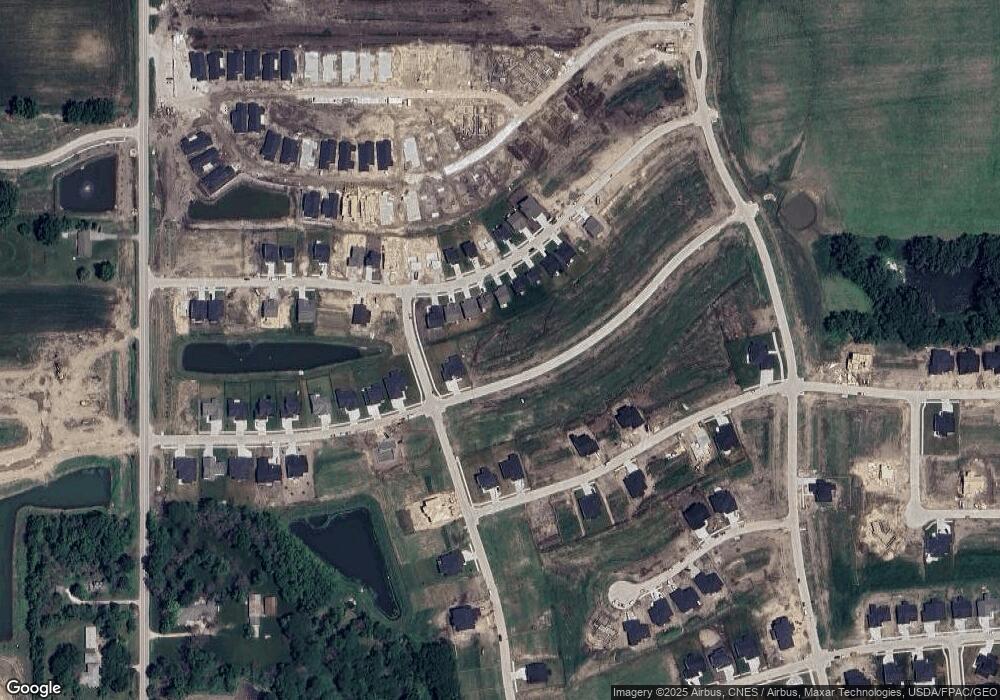
Highlights
- Midcentury Modern Architecture
- Home Energy Rating Service (HERS) Rated Property
- 2 Fireplaces
- Walnut Hills Elementary School Rated A
- Wood Flooring
- Mud Room
About This Home
As of March 2025This ranch has received rave reviews from local Art Directors and Designers! Come see the ceiling treatments that set off living spaces, the rich doors and cabinetry and stylish selections that set this home apart from the rest! SJ Home Builders has created an unforgettable home. Three bedrooms on the main, one could easily be an office, this home has sun capturing windows, a spacious kitchen layout and walk -in pantry, cozy living space with gas fireplace and beautiful engineered hardwood floors. There's laundry and drop zone, closed off by a barn door, and the primary suite is tucked away, adding to the privacy of the space! Walkout lower level is complete with two more bedrooms, electric fireplace, wet bar, library-game space with built-ins! Fridge, washer and dryer, gas cooktop, along with wall oven, are also included with this home, as is irrigation, passive radon system, and superb insulation techniques! Close to 3,300 sq. ft. of living space.
Home Details
Home Type
- Single Family
Est. Annual Taxes
- $10
Year Built
- Built in 2024
Lot Details
- 10,454 Sq Ft Lot
- Irrigation
Home Design
- Midcentury Modern Architecture
- Ranch Style House
- Asphalt Shingled Roof
- Stone Siding
- Cement Board or Planked
Interior Spaces
- 1,847 Sq Ft Home
- Wet Bar
- 2 Fireplaces
- Electric Fireplace
- Gas Fireplace
- Mud Room
- Family Room Downstairs
- Dining Area
- Finished Basement
- Walk-Out Basement
- Fire and Smoke Detector
Kitchen
- Eat-In Kitchen
- Built-In Oven
- Cooktop
- Microwave
- Dishwasher
Flooring
- Wood
- Carpet
- Tile
Bedrooms and Bathrooms
- 5 Bedrooms | 3 Main Level Bedrooms
Laundry
- Laundry on main level
- Dryer
- Washer
Parking
- 3 Car Attached Garage
- Driveway
Outdoor Features
- Covered Deck
- Covered patio or porch
Additional Features
- Home Energy Rating Service (HERS) Rated Property
- Forced Air Heating and Cooling System
Community Details
- Property has a Home Owners Association
- Built by SJ Home Builders
Listing and Financial Details
- Assessor Parcel Number 1222182002
Map
Home Values in the Area
Average Home Value in this Area
Property History
| Date | Event | Price | Change | Sq Ft Price |
|---|---|---|---|---|
| 03/27/2025 03/27/25 | Sold | $640,000 | -0.8% | $347 / Sq Ft |
| 02/05/2025 02/05/25 | Pending | -- | -- | -- |
| 02/03/2025 02/03/25 | For Sale | $644,900 | -- | $349 / Sq Ft |
Tax History
| Year | Tax Paid | Tax Assessment Tax Assessment Total Assessment is a certain percentage of the fair market value that is determined by local assessors to be the total taxable value of land and additions on the property. | Land | Improvement |
|---|---|---|---|---|
| 2023 | $10 | $560 | $560 | $0 |
Mortgage History
| Date | Status | Loan Amount | Loan Type |
|---|---|---|---|
| Open | $700,000 | Credit Line Revolving | |
| Closed | $700,000 | Credit Line Revolving | |
| Previous Owner | $682,000 | Construction |
Deed History
| Date | Type | Sale Price | Title Company |
|---|---|---|---|
| Warranty Deed | $640,000 | None Listed On Document | |
| Warranty Deed | $640,000 | None Listed On Document | |
| Warranty Deed | $91,000 | None Listed On Document |
Similar Homes in Clive, IA
Source: Des Moines Area Association of REALTORS®
MLS Number: 711273
APN: 12-22-182-002
- 18281 Alpine Dr
- 17983 Townsend Dr
- 4116 NW 181st St
- 18026 Alpine Dr
- 17994 Townsend Dr
- 17950 Tanglewood Dr
- 17953 Tanglewood Dr
- 18025 Alpine Dr
- 18007 Hammontree Cir
- 17981 Hammontree Cir
- 18338 Alpine Dr
- 4232 Westgate Pkwy
- 18350 Alpine Dr
- 4376 Westgate Pkwy
- 3992 NW 181st St
- 4085 Westgate Pkwy
- 18252 Valleyview Dr
- 17743 Hammontree Dr
- 145 NW Rolling Cir
- 18270 Valleyview Cir
