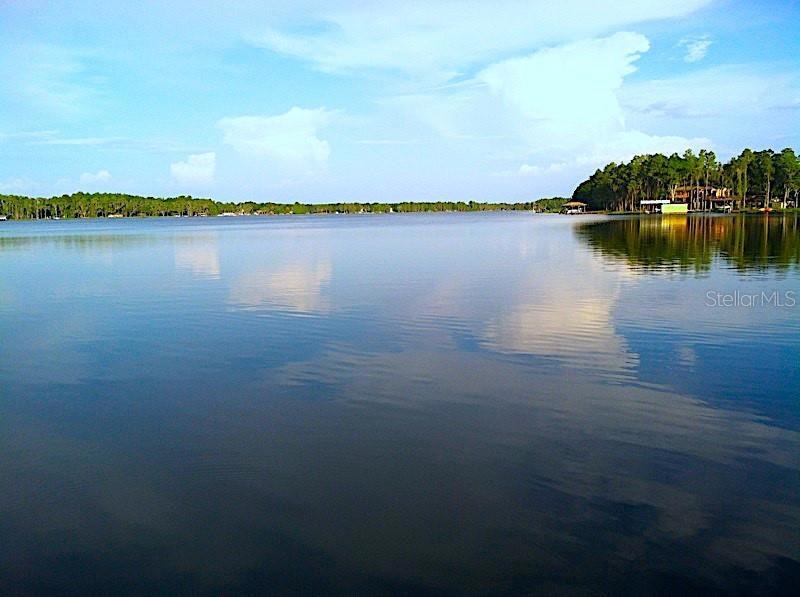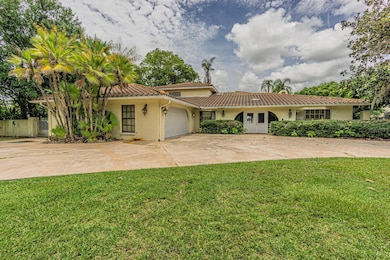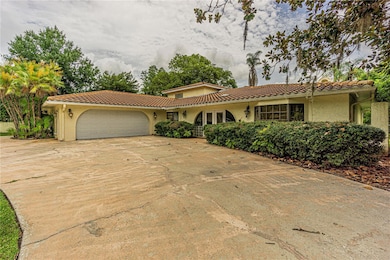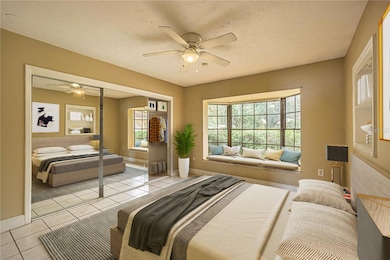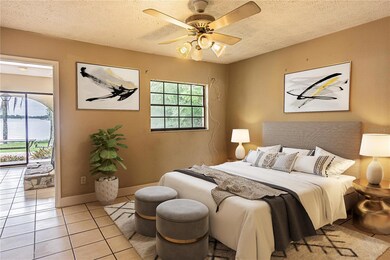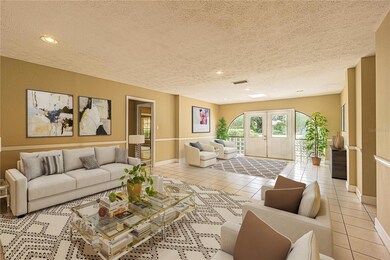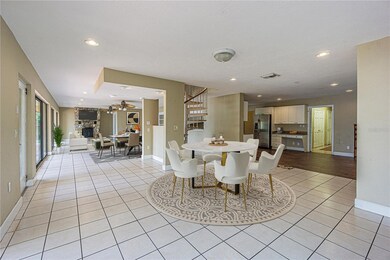18129 Crawley Rd Odessa, FL 33556
Highlights
- Boathouse
- 144 Feet of Lake Waterfront
- Deck
- Hammond Elementary School Rated A-
- Dock made with wood
- Family Room with Fireplace
About This Home
A 2 STORY 5 BEDROOM 3 BATHROOM 4000 SQFT HOME THAT HAS GLASS SLIDERS ACROSS THE WHOLE BACK OF THE HOUSE, WITH WIDE OPEN WATERFRONT VIEWS WITH A BOATHOUSE DOCK THAT HAS AN APARTMENT THE SIZE OF A STUDIO. THE SUNSETS ARE INCREDIBLE. HAS A CIRCULAR DRIVEWAY AND A STAIRCASE WITH A BALCONY OFF THE MASTER SUITE OVERLOOKING THE LAKE. BE ON VACATION EVERYDAY. THIS PROPERTY HAS AN OPEN FLOOR PLAN AND IS GREAT FOR PARTIES AND FAMILIES. THE PROPERTY HAS A STAINLESS STEEL FRIDGE, OVEN, RANGE, DISHWASHER,STOVE AND WASHER AND DRYER
-LARGE SKI LAKE FRONT
-LAKE FRONT
-GUEST HOUSE
DOCK
BOAT DOCK
ODESSA
LAKE KEYSTONE RENTAL
LAKE KEYSTONE SKI LAKE FRONT
BOAT HOUSE
LARGE BOAT DOCK
BOAT PORT
LAKE HOUSE ON WATER
EXECUTIVE HOME
EXECUTIVE SKI LAKE HOME
EXECUTIVE MANSION
LAKE KEYSTONE MANSION
WATER SKI
Home Details
Home Type
- Single Family
Est. Annual Taxes
- $13,523
Year Built
- Built in 1967
Lot Details
- 0.38 Acre Lot
- Lot Dimensions are 97x170
- 144 Feet of Lake Waterfront
- Lake Front
- Fenced Yard
Parking
- 2 Car Attached Garage
Interior Spaces
- 4,142 Sq Ft Home
- 2-Story Property
- Ceiling Fan
- Shades
- Shutters
- Family Room with Fireplace
- Great Room
- Family Room Off Kitchen
- Separate Formal Living Room
- Bonus Room
- Sun or Florida Room
- Inside Utility
- Dryer
- Tile Flooring
- Lake Views
Kitchen
- Built-In Oven
- Cooktop with Range Hood
- Microwave
- Freezer
- Dishwasher
- Solid Surface Countertops
- Disposal
Bedrooms and Bathrooms
- 5 Bedrooms
- Walk-In Closet
- 3 Full Bathrooms
Home Security
- Home Security System
- Security Lights
Outdoor Features
- Access To Lake
- Seawall
- Water Skiing Allowed
- Boathouse
- Dock made with wood
- Open Dock
- Deck
- Patio
- Shed
- Rear Porch
Additional Homes
- Efficiency Studio Dwelling Unit
Schools
- Mckitrick Elementary School
- Martinez Middle School
- Steinbrenner High School
Utilities
- Central Heating and Cooling System
- Electric Water Heater
Listing and Financial Details
- Residential Lease
- Property Available on 3/6/25
- The owner pays for sewer, trash collection, water
- 12-Month Minimum Lease Term
- $89 Application Fee
- Assessor Parcel Number U-16-27-17-ZZZ-000000-09740.0
Community Details
Overview
- No Home Owners Association
- Unplatted Subdivision
Amenities
- Laundry Facilities
Pet Policy
- Dogs and Cats Allowed
Map
Source: Stellar MLS
MLS Number: O6287624
APN: U-16-27-17-ZZZ-000000-09740.0
- 18502 Keystone Manor Rd
- 18405 Keystone Grove Blvd
- 10413 Tarpon Springs Rd
- 18104 Spencer Rd
- 18120 Wayne Rd
- 10101 Tarpon Springs Rd
- 18132 Oakdale Rd
- 18725 Jiretz Rd
- 00 Tarpon Springs Rd
- 18906 Crescent Rd
- 17511 Canal Shores Dr
- 17336 Ballmont Park Dr
- 17305 Ballmont Park Dr
- 17221 Breeders Cup Dr
- 8613 Beth Ct
- 17616 Boy Scout Rd
- 17119 Rainbow Terrace
- 9302 Roberts Rd
- 9244 Rhea Dr
- 0 Gunn Hwy Unit MFRTB8354157
