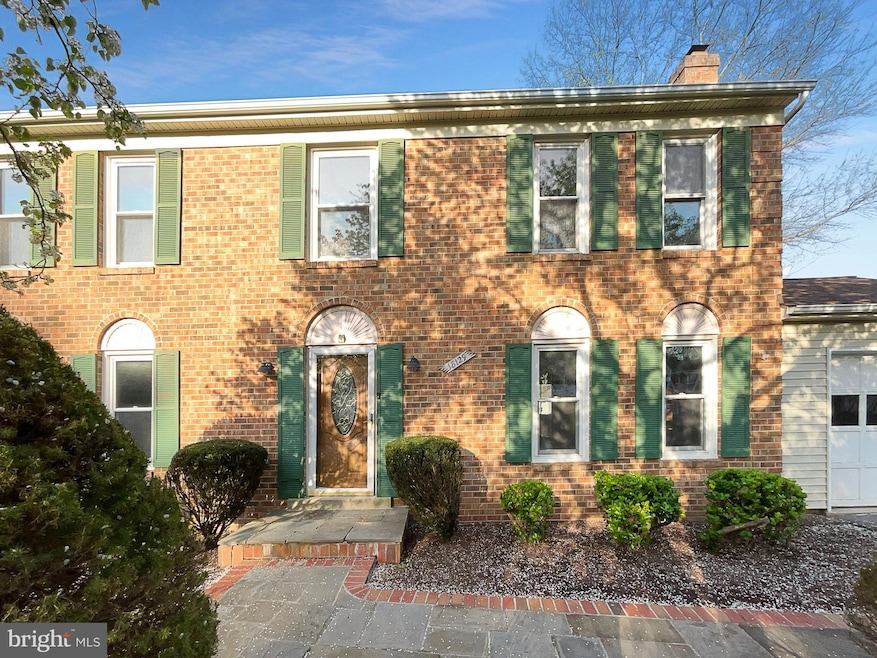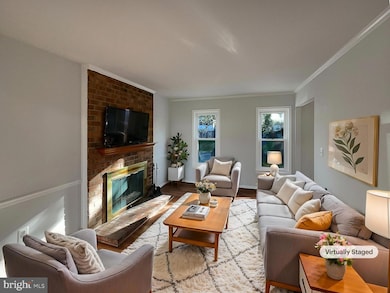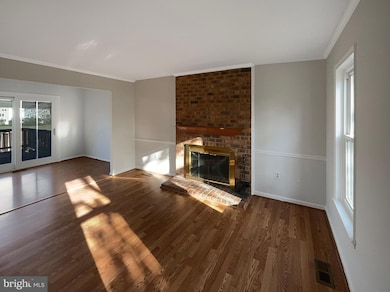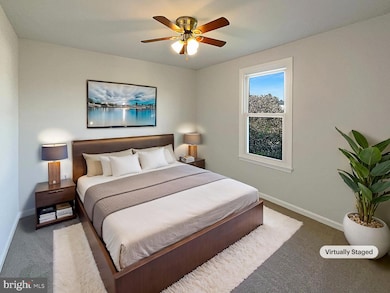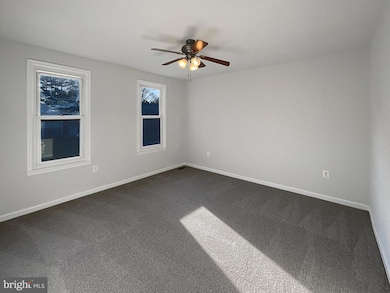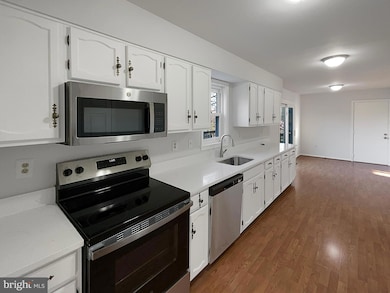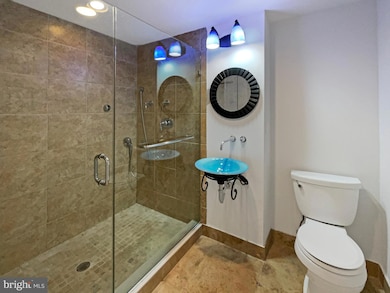
Estimated payment $4,468/month
Highlights
- 1 Fireplace
- No HOA
- Central Heating and Cooling System
- Cashell Elementary School Rated A
- 1 Car Attached Garage
About This Home
Seller may consider buyer concessions if made in an offer. Welcome to this fabulous area! This home has Fresh Interior Paint, Partial flooring replacement in some areas, New Appliances. A fireplace and a soft neutral color palette create a solid blank canvas for the living area. Relax in your primary suite with a walk in closet included. The primary bathroom features plenty of under sink storage waiting for your home organization needs. Take it easy in the fenced in back yard. The sitting area makes it great for BBQs! A must see!
Home Details
Home Type
- Single Family
Est. Annual Taxes
- $6,059
Year Built
- Built in 1985
Lot Details
- 0.27 Acre Lot
- Property is zoned R200
Parking
- 1 Car Attached Garage
Home Design
- Brick Exterior Construction
- Slab Foundation
- Frame Construction
- Vinyl Siding
Interior Spaces
- Property has 2 Levels
- 1 Fireplace
- Finished Basement
Bedrooms and Bathrooms
Utilities
- Central Heating and Cooling System
- Electric Water Heater
Community Details
- No Home Owners Association
- Olney Acres Subdivision
Listing and Financial Details
- Tax Lot 4
- Assessor Parcel Number 160801805033
Map
Home Values in the Area
Average Home Value in this Area
Tax History
| Year | Tax Paid | Tax Assessment Tax Assessment Total Assessment is a certain percentage of the fair market value that is determined by local assessors to be the total taxable value of land and additions on the property. | Land | Improvement |
|---|---|---|---|---|
| 2024 | $6,059 | $487,467 | $0 | $0 |
| 2023 | $5,702 | $458,533 | $0 | $0 |
| 2022 | $5,148 | $429,600 | $190,600 | $239,000 |
| 2021 | $4,885 | $421,233 | $0 | $0 |
| 2020 | $4,885 | $412,867 | $0 | $0 |
| 2019 | $4,778 | $404,500 | $190,600 | $213,900 |
| 2018 | $4,712 | $398,567 | $0 | $0 |
| 2017 | $4,726 | $392,633 | $0 | $0 |
| 2016 | -- | $386,700 | $0 | $0 |
| 2015 | $4,831 | $384,533 | $0 | $0 |
| 2014 | $4,831 | $382,367 | $0 | $0 |
Property History
| Date | Event | Price | Change | Sq Ft Price |
|---|---|---|---|---|
| 04/16/2025 04/16/25 | Price Changed | $710,000 | -1.5% | $379 / Sq Ft |
| 04/07/2025 04/07/25 | For Sale | $721,000 | -- | $385 / Sq Ft |
Deed History
| Date | Type | Sale Price | Title Company |
|---|---|---|---|
| Deed | $190,000 | -- |
Mortgage History
| Date | Status | Loan Amount | Loan Type |
|---|---|---|---|
| Open | $285,719 | Stand Alone Second | |
| Closed | $79,000 | Credit Line Revolving |
Similar Homes in the area
Source: Bright MLS
MLS Number: MDMC2174038
APN: 08-01805033
- 18009 Archwood Way
- 4711 Thornhurst Dr
- 4822 Broom Dr
- 4337 Skymist Terrace
- 4320 Skymist Terrace
- 4425 Thornhurst Dr
- 4710 Bready Rd
- 4605 Bettswood Dr
- 4422 Winding Oak Dr
- 4706 Bready Rd
- 18527 Denhigh Cir
- 4403 Winding Oak Dr
- 4201 Briars Rd
- 3818 Gelding Ln
- 17601 Kirk Ln
- 17900 Bowie Mill Rd
- 4020 Fulford St
- 4001 Clover Hill Terrace
- 4008 Briars Rd
- 4109 Queen Mary Dr
