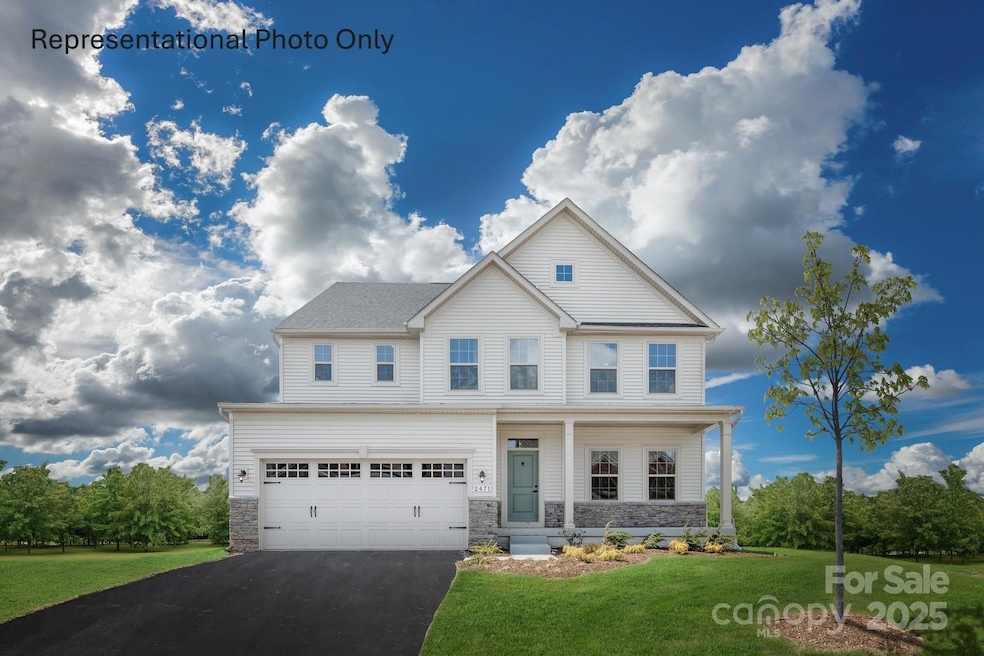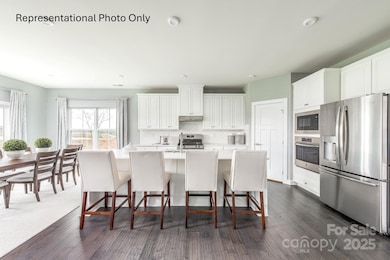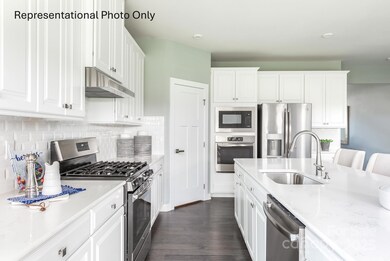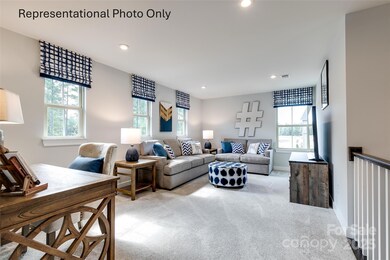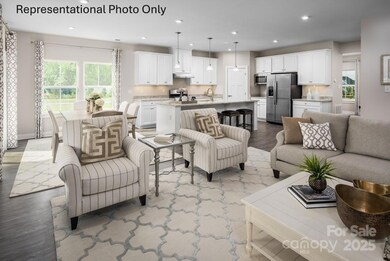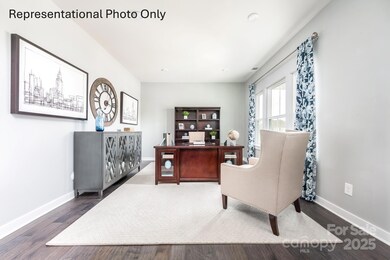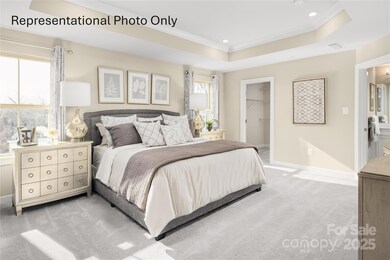
1813 Ab Moore Jr Dr Unit 3239 Lake Park, NC 28079
Estimated payment $3,637/month
Highlights
- New Construction
- Clubhouse
- Lawn
- Indian Trail Elementary School Rated A
- Engineered Wood Flooring
- Community Pool
About This Home
Be one of the first to own in the brand new section of this established community, Moore Farm, where amenities include a pool, clubhouse, pickleball courts, playground, & walking trails! Yard maintenance is also included for your convenience. Our popular Lehigh home comes with a first floor study with the option to convert the space into a bedroom/full bath. You'll love this open kitchen with a huge island, 42" cabinetry, quartz countertops, and walk-in pantry. The owner's bedroom features a tray ceiling, 2 walk-in closets and an en suite bath with an extended dual vanity and tiled walk-in shower. There is the ability to configure this home with 5-6 bedrooms and up to 4 bathrooms, along with personalizing with your choice of designer finishes. Please call us for your appointment to view our community during our grand opening!!!
Listing Agent
Thomas Property Group, Inc. Brokerage Email: gthomas@thomaspropertygroup.net License #212310
Home Details
Home Type
- Single Family
Year Built
- Built in 2025 | New Construction
Lot Details
- Lawn
- Property is zoned MPD
HOA Fees
- $146 Monthly HOA Fees
Parking
- 2 Car Attached Garage
- Garage Door Opener
Home Design
- Home is estimated to be completed on 8/15/25
- Slab Foundation
- Advanced Framing
- Stone Veneer
- Hardboard
Interior Spaces
- 2-Story Property
- Insulated Windows
- Window Screens
- Electric Dryer Hookup
Kitchen
- Electric Oven
- Self-Cleaning Oven
- Electric Range
- Range Hood
- Microwave
- Plumbed For Ice Maker
- Dishwasher
- Kitchen Island
- Disposal
Flooring
- Engineered Wood
- Tile
- Vinyl
Bedrooms and Bathrooms
- Walk-In Closet
- 3 Full Bathrooms
Schools
- Indian Trail Elementary School
- Sun Valley Middle School
- Sun Valley High School
Utilities
- Forced Air Zoned Heating and Cooling System
- Vented Exhaust Fan
- Heating System Uses Natural Gas
- Cable TV Available
Additional Features
- No or Low VOC Paint or Finish
- Covered patio or porch
Listing and Financial Details
- Assessor Parcel Number 07121386
Community Details
Overview
- Kuester Association
- Built by Ryan Homes
- Moore Farm Subdivision, Lehigh Floorplan
- Mandatory home owners association
Amenities
- Clubhouse
Recreation
- Sport Court
- Community Playground
- Community Pool
- Trails
Map
Home Values in the Area
Average Home Value in this Area
Property History
| Date | Event | Price | Change | Sq Ft Price |
|---|---|---|---|---|
| 03/18/2025 03/18/25 | Price Changed | $530,485 | +1.4% | $176 / Sq Ft |
| 02/28/2025 02/28/25 | Price Changed | $522,990 | +1.0% | $174 / Sq Ft |
| 02/22/2025 02/22/25 | For Sale | $517,990 | 0.0% | $172 / Sq Ft |
| 02/20/2025 02/20/25 | Price Changed | $517,990 | -- | $172 / Sq Ft |
Similar Homes in the area
Source: Canopy MLS (Canopy Realtor® Association)
MLS Number: 4223031
- 1805 Ab Moore Jr Dr Unit 3237
- 1809 Ab Moore Jr Dr Unit 3238
- 1543 Ab Moore Jr Dr
- 2028 Bramble Hedge Rd Unit 3274
- 2016 Bramble Hedge Rd Unit 3277
- 3022 Bramble Hedge Rd Unit 3269
- 5045 Grain Orchard Rd Unit 3027D
- 5042 Grain Orchard Rd Unit 3024B
- 5042 Grain Orchard Rd Unit 3024D
- 5049 Grain Orchard Rd Unit 3027B
- 5040 Grain Orchard Rd Unit 3024C
- 3014 Bramble Hedge Rd Unit 3270
- 2022 Mantle Ridge Dr
- 2018 Mantle Ridge Dr
- 2041 Mantle Ridge Dr
- 2014 Mantle Ridge Dr
- 3002 Bramble Hedge Ridge Unit 3273
- 2037 Mantle Ridge Dr
- 2033 Mantle Ridge Dr
- 2029 Mantle Ridge Dr
