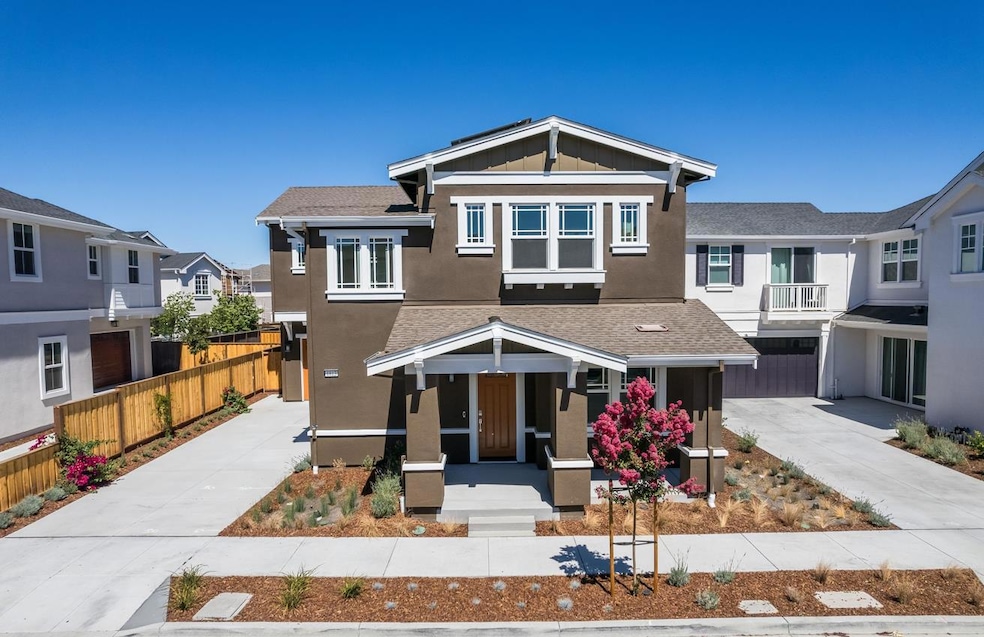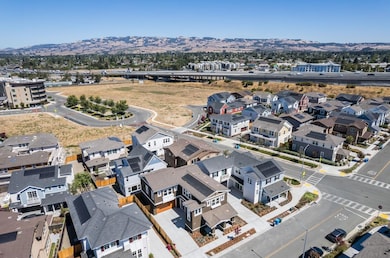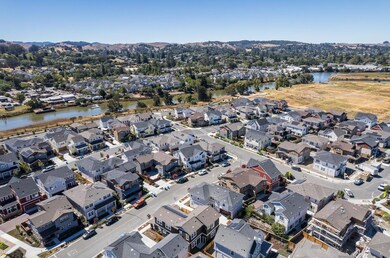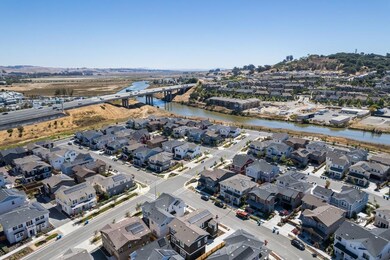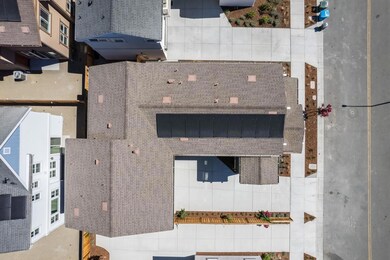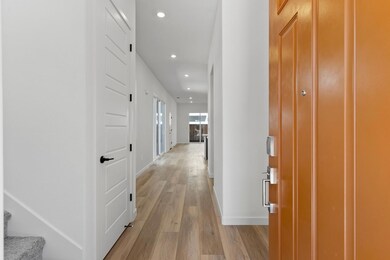
1813 Alvarado St Petaluma, CA 94954
Waterfront NeighborhoodHighlights
- Primary Bedroom Suite
- Craftsman Architecture
- Main Floor Bedroom
- Kenilworth Junior High School Rated A-
- Soaking Tub in Primary Bathroom
- Loft
About This Home
As of October 2024Homesite 112 | Plan 6. Beautiful two-story home with 4 bedrooms and 3 Baths. Features an open floor plan with a chefs kitchen. Primary Suite with spacious bathroom and walk-in closet also includes an upstairs loft and laundry room. Adjacent to the Petaluma River and future Riverwalk, with paved trails leading to quaint downtown and centrally located with easy highway access. Forge ahead, craft the life you have always dreamed of and a place fulfilled by new experiences at Riverfront in Petaluma. Photos are of renderings.
Home Details
Home Type
- Single Family
Est. Annual Taxes
- $5,708
Year Built
- Built in 2023
Lot Details
- 3,498 Sq Ft Lot
- Southeast Facing Home
- Wood Fence
HOA Fees
- $175 Monthly HOA Fees
Parking
- 2 Car Garage
- Electric Vehicle Home Charger
Home Design
- Craftsman Architecture
- Slab Foundation
- Wood Frame Construction
- Ceiling Insulation
- Tile Roof
- Stucco
Interior Spaces
- 2,396 Sq Ft Home
- 2-Story Property
- Double Pane Windows
- Dining Area
- Loft
Kitchen
- Open to Family Room
- Gas Cooktop
- Range Hood
- Microwave
- Dishwasher
- Granite Countertops
- Disposal
Flooring
- Carpet
- Tile
Bedrooms and Bathrooms
- 4 Bedrooms
- Main Floor Bedroom
- Primary Bedroom Suite
- Walk-In Closet
- 3 Full Bathrooms
- Dual Sinks
- Low Flow Toliet
- Soaking Tub in Primary Bathroom
- Oversized Bathtub in Primary Bathroom
- Walk-in Shower
Laundry
- Laundry Room
- Laundry on upper level
- Electric Dryer Hookup
Home Security
- Smart Home
- Fire Sprinkler System
Utilities
- Forced Air Heating and Cooling System
- Thermostat
- Tankless Water Heater
- Private Sewer
- Cable TV Available
Additional Features
- Energy-Efficient Insulation
- Enclosed patio or porch
Listing and Financial Details
- Assessor Parcel Number 136700072000-a
Community Details
Overview
- Association fees include landscaping / gardening
- Landmark Limited Association
- Built by Riverfront at Petaluma
Recreation
- Community Playground
Map
Home Values in the Area
Average Home Value in this Area
Property History
| Date | Event | Price | Change | Sq Ft Price |
|---|---|---|---|---|
| 10/29/2024 10/29/24 | Sold | $923,000 | -7.7% | $385 / Sq Ft |
| 09/22/2024 09/22/24 | Pending | -- | -- | -- |
| 06/12/2024 06/12/24 | For Sale | $999,900 | -- | $417 / Sq Ft |
Tax History
| Year | Tax Paid | Tax Assessment Tax Assessment Total Assessment is a certain percentage of the fair market value that is determined by local assessors to be the total taxable value of land and additions on the property. | Land | Improvement |
|---|---|---|---|---|
| 2023 | $5,708 | $224,682 | $224,682 | $0 |
| 2022 | $5,561 | $220,277 | $220,277 | $0 |
| 2021 | $4,656 | $215,958 | $215,958 | $0 |
| 2020 | $3,496 | $108,100 | $108,100 | $0 |
| 2019 | $1,307 | $105,981 | $105,981 | $0 |
| 2018 | $1,270 | $0 | $0 | $0 |
Mortgage History
| Date | Status | Loan Amount | Loan Type |
|---|---|---|---|
| Open | $423,000 | New Conventional |
Deed History
| Date | Type | Sale Price | Title Company |
|---|---|---|---|
| Grant Deed | $923,000 | First American Title | |
| Grant Deed | $5,996,772 | First American Title | |
| Grant Deed | $28,642,000 | First American Title Company |
Similar Homes in Petaluma, CA
Source: MLSListings
MLS Number: ML81969363
APN: 136-700-012
- 1821 Bautista Way
- 212 Preston Ct
- 1005 Warren Dr
- 428 Jacquelyn Ln
- 1209 Nadine Ln
- 907 Cedarwood Ln
- 323 Jacquelyn Ln
- 505 Sapphire St
- 518 Sapphire St
- 586 Sapphire St
- 840 Sprucewood Ct
- 21 Baker Ct
- 1821 Lakeville Hwy Unit 77
- 512 Mountain View Ave
- 1005 Glen Eagle Dr
- 705 5th St
- 1262 Pacific Ave
- 0 Lakeville St
- 315 Lakeville St
- 1255 Santa Ines Way
