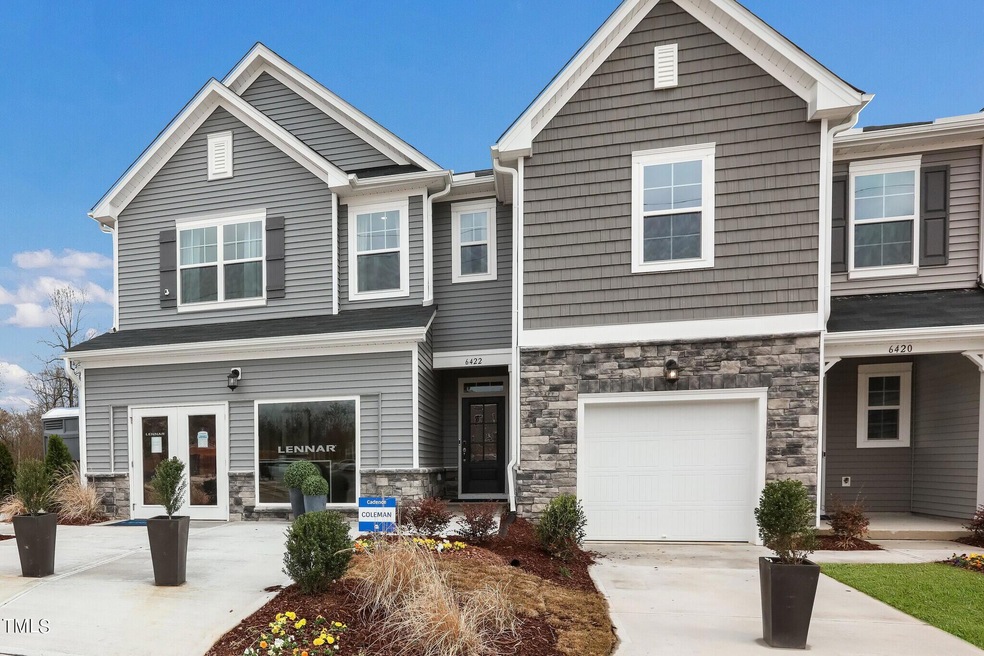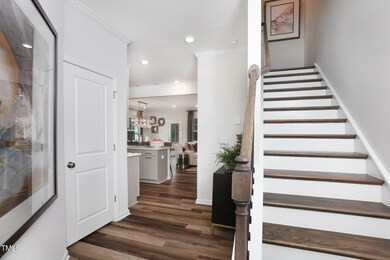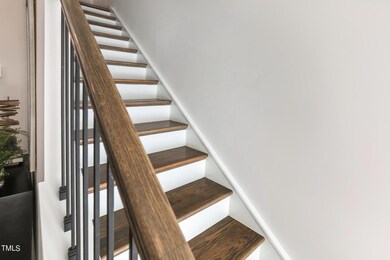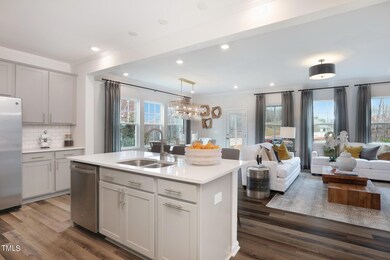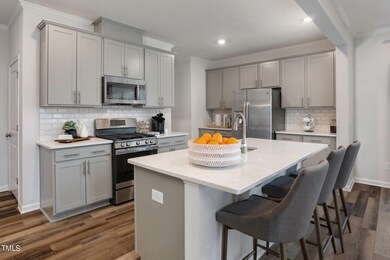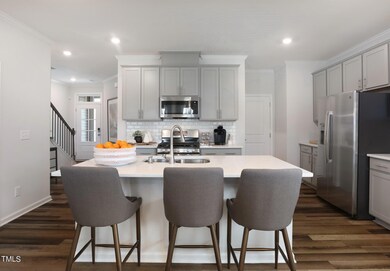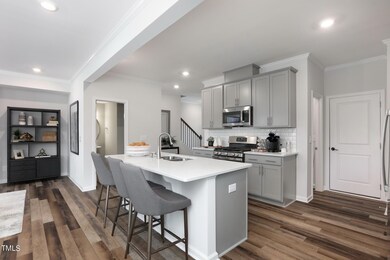
1813 Caen St Unit 5 - Coleman Bep Raleigh, NC 27610
Southeast Raleigh NeighborhoodHighlights
- New Construction
- Clubhouse
- Community Pool
- Craftsman Architecture
- End Unit
- 2 Car Attached Garage
About This Home
As of February 2025This beautiful Coleman floorplan is our most popular! End Until, 2-car garage home with an open first floor plan. The large kitchen island with quartz countertops looks into the great room and dining room, both of which lead to the patio! Modern cabinetry in the kitchen, with hardwood stairs leading to the second floor. Owner's bedroom with spacious walk-in closet, and walk-in shower. The loft is a great additional space with a multitude of uses, right across from the laundry room. The two secondary bedrooms share a hall bath, with matte cultured marble countertops. End unit, walking distance to guest parking and the amenity center. Photos are representative only. Options and colors may vary.
Townhouse Details
Home Type
- Townhome
Year Built
- Built in 2025 | New Construction
Lot Details
- 4,617 Sq Ft Lot
- End Unit
HOA Fees
Parking
- 2 Car Attached Garage
- Front Facing Garage
- Garage Door Opener
- 2 Open Parking Spaces
Home Design
- Home is estimated to be completed on 2/28/25
- Craftsman Architecture
- Brick or Stone Mason
- Slab Foundation
- Shingle Roof
- Asphalt Roof
- Vinyl Siding
- Stone
Interior Spaces
- 1,924 Sq Ft Home
- 2-Story Property
- Entrance Foyer
- Family Room
- Dining Room
- Laundry on upper level
Kitchen
- Gas Range
- Microwave
- Dishwasher
Flooring
- Carpet
- Tile
- Luxury Vinyl Tile
Bedrooms and Bathrooms
- 3 Bedrooms
- Walk-In Closet
- Bathtub with Shower
- Walk-in Shower
Outdoor Features
- Patio
Schools
- Walnut Creek Elementary School
- East Garner Middle School
- S E Raleigh High School
Utilities
- Zoned Heating and Cooling
- Heating System Uses Natural Gas
- Electric Water Heater
Listing and Financial Details
- Home warranty included in the sale of the property
- Assessor Parcel Number 5
Community Details
Overview
- Association fees include maintenance structure, storm water maintenance
- Olde Towne Master Association, Phone Number (919) 848-4911
- Olde Towe Townhome Association
- Lennar Condos
- Olde Towne Subdivision
Amenities
- Clubhouse
Recreation
- Community Pool
Map
Home Values in the Area
Average Home Value in this Area
Property History
| Date | Event | Price | Change | Sq Ft Price |
|---|---|---|---|---|
| 02/28/2025 02/28/25 | Sold | $390,000 | -1.9% | $203 / Sq Ft |
| 08/04/2024 08/04/24 | Pending | -- | -- | -- |
| 07/09/2024 07/09/24 | For Sale | $397,660 | -- | $207 / Sq Ft |
Similar Homes in the area
Source: Doorify MLS
MLS Number: 10040123
- 5006 Tura St
- 5016 Tura St
- 5014 Kota St
- 5045 Kota St
- 2137 Caen St
- 2021 Abbeyhill Dr Unit 66
- 2049 Abbeyhill Dr
- 4914 Arkose Dr
- 2009 Abbeyhill Dr Unit 63
- 2209 Abbeyhill Dr Unit 118
- 2048 Abbeyhill Dr Unit 98
- 2313 Kasota Ln
- 2269 Abbeyhill Dr Unit 133
- 2281 Abbeyhill Dr Unit 136
- 2229 Abbeyhill Dr Unit 123
- 2613 Lilymount Dr
- 2701 Erinridge Rd
- 2730 Erinridge Rd
- 1606 Oxleymare Dr
- 1712 Mayridge Ln
