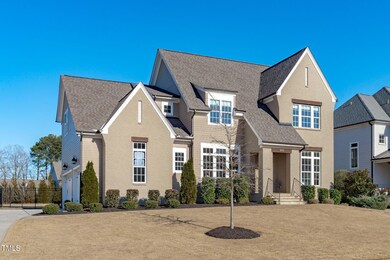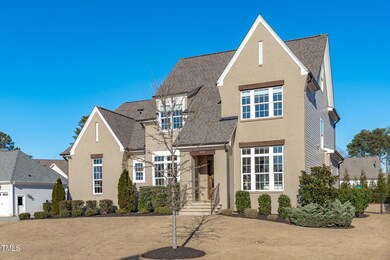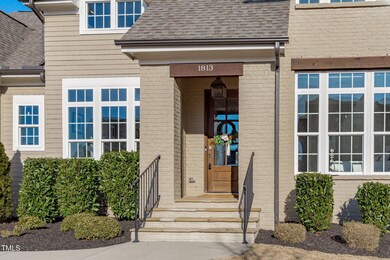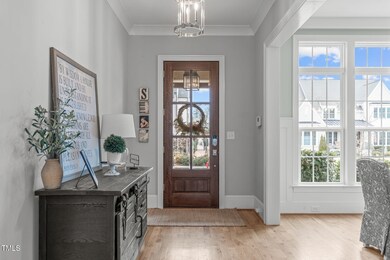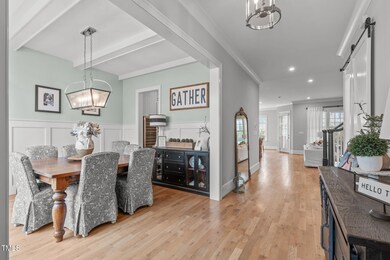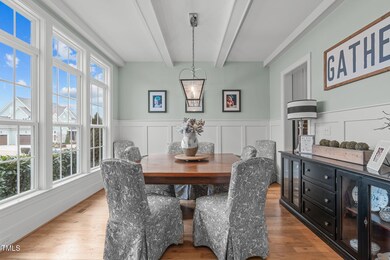
1813 Center Ridge Dr Apex, NC 27502
Friendship NeighborhoodHighlights
- Open Floorplan
- Clubhouse
- Wood Flooring
- Apex Friendship Middle School Rated A
- Transitional Architecture
- Main Floor Bedroom
About This Home
As of February 2025Custom built stunner in highly sought after Stillwater in the heart of Apex. Site finished hardwood floors thru main level and second floor hall. Extensive & stunning millwork throughout the home including beam ceilings, wainscoting and builtins. Open concept floor-plan make this hioe the height of functionality. Gorgeous formal dining room ideal for entertaining. Large family room with gorgeous custom built ins and gas fireplace with tile surround opens to true Chef's kitchen featuring huge center island, quartz tops, sleek tile backsplash, custom soft closed cabinetry and high end stainless steel appliances featuring 6 burner gas cooktop and wall oven/microwave. Sunny breakfast nook. Main level guest suite with full bath. Oak stairs lead you upstairs to awesome primary suite with tray ceiling and recessed lighting. Opulent en-suite with dual vanities, private water closet, soaking tub, oversized separate shower and huge walk in closet. Ample sized secondary bedrooms. 5th bedroom could be large second floor bonus. Perfect finished 3rd floor suitable for home office or recreation room. Fabulous screened porch overlooking paver patio and lushly landscaped, fully fenced, usable yard!
Home Details
Home Type
- Single Family
Est. Annual Taxes
- $9,450
Year Built
- Built in 2019
Lot Details
- 0.36 Acre Lot
- Fenced Yard
- Property is Fully Fenced
- Landscaped with Trees
- Back Yard
HOA Fees
- $79 Monthly HOA Fees
Parking
- 3 Car Attached Garage
- Side Facing Garage
- 6 Open Parking Spaces
Home Design
- Transitional Architecture
- Traditional Architecture
- Brick Exterior Construction
- Block Foundation
- Shingle Roof
Interior Spaces
- 3,621 Sq Ft Home
- 3-Story Property
- Open Floorplan
- Built-In Features
- Bookcases
- Tray Ceiling
- Smooth Ceilings
- High Ceiling
- Ceiling Fan
- Recessed Lighting
- Mud Room
- Entrance Foyer
- Family Room
- Breakfast Room
- Dining Room
- Bonus Room
- Screened Porch
- Basement
- Crawl Space
- Finished Attic
Kitchen
- Eat-In Kitchen
- Built-In Oven
- Gas Cooktop
- Microwave
- Ice Maker
- Dishwasher
- Wine Refrigerator
- Stainless Steel Appliances
- Kitchen Island
- Quartz Countertops
Flooring
- Wood
- Carpet
- Tile
Bedrooms and Bathrooms
- 5 Bedrooms
- Main Floor Bedroom
- Walk-In Closet
- In-Law or Guest Suite
- 4 Full Bathrooms
- Double Vanity
- Private Water Closet
- Separate Shower in Primary Bathroom
- Walk-in Shower
Laundry
- Laundry Room
- Laundry on upper level
Schools
- Apex Friendship Elementary And Middle School
- Apex Friendship High School
Utilities
- Forced Air Heating and Cooling System
- Natural Gas Connected
- Tankless Water Heater
- Gas Water Heater
Listing and Financial Details
- Assessor Parcel Number 0721053245
Community Details
Overview
- Association fees include storm water maintenance
- Stillwater Owners Assoc. / Elite Management Association, Phone Number (919) 233-7660
- Stillwater Subdivision
Amenities
- Clubhouse
Recreation
- Community Pool
Map
Home Values in the Area
Average Home Value in this Area
Property History
| Date | Event | Price | Change | Sq Ft Price |
|---|---|---|---|---|
| 02/24/2025 02/24/25 | Sold | $1,125,000 | 0.0% | $311 / Sq Ft |
| 01/18/2025 01/18/25 | Pending | -- | -- | -- |
| 01/16/2025 01/16/25 | For Sale | $1,125,000 | -- | $311 / Sq Ft |
Tax History
| Year | Tax Paid | Tax Assessment Tax Assessment Total Assessment is a certain percentage of the fair market value that is determined by local assessors to be the total taxable value of land and additions on the property. | Land | Improvement |
|---|---|---|---|---|
| 2024 | $9,449 | $1,104,801 | $225,000 | $879,801 |
| 2023 | $7,708 | $700,792 | $150,000 | $550,792 |
| 2022 | $7,235 | $700,792 | $150,000 | $550,792 |
| 2021 | $6,504 | $654,944 | $150,000 | $504,944 |
| 2020 | $6,438 | $654,944 | $150,000 | $504,944 |
| 2019 | $5,477 | $482,300 | $150,000 | $332,300 |
| 2018 | $1,604 | $150,000 | $150,000 | $0 |
Mortgage History
| Date | Status | Loan Amount | Loan Type |
|---|---|---|---|
| Open | $900,000 | New Conventional | |
| Closed | $900,000 | New Conventional | |
| Previous Owner | $114,100 | New Conventional | |
| Previous Owner | $510,400 | New Conventional | |
| Previous Owner | $484,350 | New Conventional | |
| Closed | $0 | Construction |
Deed History
| Date | Type | Sale Price | Title Company |
|---|---|---|---|
| Warranty Deed | $1,125,000 | None Listed On Document | |
| Warranty Deed | $1,125,000 | None Listed On Document | |
| Warranty Deed | $694,000 | None Available | |
| Special Warranty Deed | $695,000 | None Available | |
| Special Warranty Deed | $150,000 | None Available |
Similar Homes in the area
Source: Doorify MLS
MLS Number: 10071072
APN: 0721.01-05-3245-000
- 3138 Curling Creek Dr
- 3548 Willow Green Dr
- 3048 Curling Creek Dr
- 3197 Mission Olive Place
- 3460 Willow Green Dr
- 3020 Mavisbank Cir
- 2918 Balbardie Dr
- 1600 Tinos Overlook Way
- 1915 Kings Knot Ct
- 1546 Tinos Overlook Way
- 2123 Gregor Overlook Ln
- 1530 Armscroft Ln
- 2117 McKenzie Ridge Ln
- 673 Mirkwood
- 2725 Olive Chapel Rd
- 2812 Lemnos Dr
- 2034 Florine Dr
- 2921 Macbeth Ln
- 0-0 Mount Zion Church Rd
- 0 Mount Zion Church Rd

