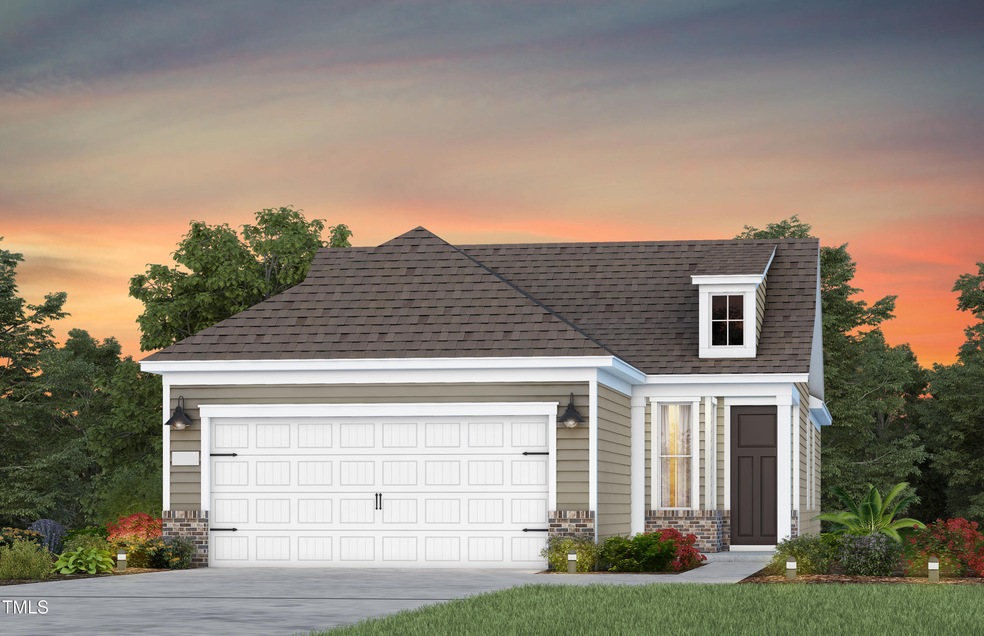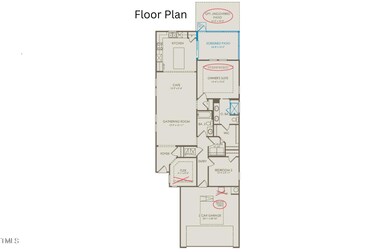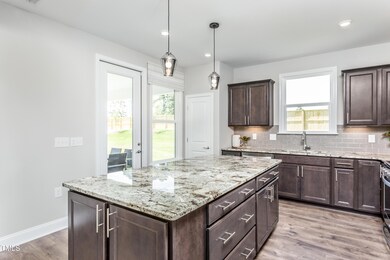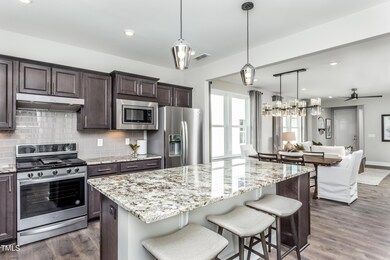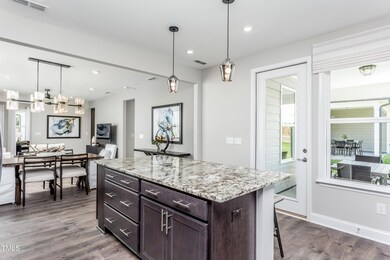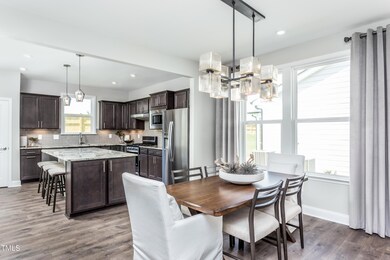
1813 Hydrangea Way Willow Spring, NC 27592
Fuquay-Varina NeighborhoodHighlights
- Fitness Center
- New Construction
- Open Floorplan
- Indoor Pool
- Senior Community
- Clubhouse
About This Home
As of February 2025Quiet side street location for this popular Compass floorplan. Enjoy the beautiful upgraded kitchen with white cabinets and quartz countertops. Close to amenity center and easy access to shopping and restaurants. Let the HOA maintain your lawn, while you enjoy the 22,000 sq ft residents clubhouse with indoor and outdoor pools. Cable and Internet included with monthly fee. Fabulous 55+ community with endless activities and clubs and groups galore. Come Explore this lifestyle!
Last Buyer's Agent
Non Member
Non Member Office
Home Details
Home Type
- Single Family
Est. Annual Taxes
- $872
Year Built
- Built in 2024 | New Construction
Lot Details
- 6,098 Sq Ft Lot
HOA Fees
- $266 Monthly HOA Fees
Parking
- 2 Car Attached Garage
Home Design
- Transitional Architecture
- Slab Foundation
- Shingle Roof
Interior Spaces
- 1,403 Sq Ft Home
- 1-Story Property
- Open Floorplan
- Wired For Data
- Built-In Features
- Smooth Ceilings
- High Ceiling
- Entrance Foyer
- Family Room
- Dining Room
- Home Office
- Screened Porch
- Smart Thermostat
Kitchen
- Microwave
- Plumbed For Ice Maker
- Stainless Steel Appliances
- Kitchen Island
- Quartz Countertops
Flooring
- Carpet
- Tile
- Luxury Vinyl Tile
Bedrooms and Bathrooms
- 2 Bedrooms
- Dual Closets
- Walk-In Closet
- 2 Full Bathrooms
- Bathtub with Shower
- Walk-in Shower
Outdoor Features
- Indoor Pool
- Patio
Schools
- Wake County Schools Elementary And Middle School
- Wake County Schools High School
Utilities
- Forced Air Heating and Cooling System
- Heating System Uses Natural Gas
- Gas Water Heater
- High Speed Internet
- Cable TV Available
Community Details
Overview
- Senior Community
- Association fees include cable TV, internet, ground maintenance, storm water maintenance
- Associa Association, Phone Number (919) 741-0263
- Built by Pulte/Del Webb
- Carolina Gardens By Del Webb Subdivision, Compass Floorplan
- Carolina Gardens By Del Webb Community
- Maintained Community
Amenities
- Clubhouse
Recreation
- Tennis Courts
- Community Playground
- Fitness Center
- Community Pool
- Park
Map
Home Values in the Area
Average Home Value in this Area
Property History
| Date | Event | Price | Change | Sq Ft Price |
|---|---|---|---|---|
| 02/17/2025 02/17/25 | Sold | $449,990 | -5.3% | $321 / Sq Ft |
| 01/20/2025 01/20/25 | Pending | -- | -- | -- |
| 11/25/2024 11/25/24 | Price Changed | $474,990 | -4.5% | $339 / Sq Ft |
| 10/22/2024 10/22/24 | For Sale | $497,480 | -- | $355 / Sq Ft |
Similar Homes in the area
Source: Doorify MLS
MLS Number: 10059553
- 1816 Angelonia Way
- 1805 Angelonia Way
- 1809 Angelonia Way
- 1801 Angelonia Way
- 2328 Beeblossom Place
- 2340 Beeblossom Place
- 2316 Beeblossom Place
- 2301 Beeblossom Place
- 2308 Beeblossom Place
- 2304 Beeblossom Place
- 3313 Overhead Ct
- 3209 Overhead Ct
- 1626 Plover Cir
- 1413 Buxus Ct
- 2105 Attend Crossing
- 3805 Barberry Lake Ct
- 2117 Attend Crossing
- 2040 Water Marsh Trail
- 1621 Gatekeeper Ln
- 7200 Partinwood Dr
