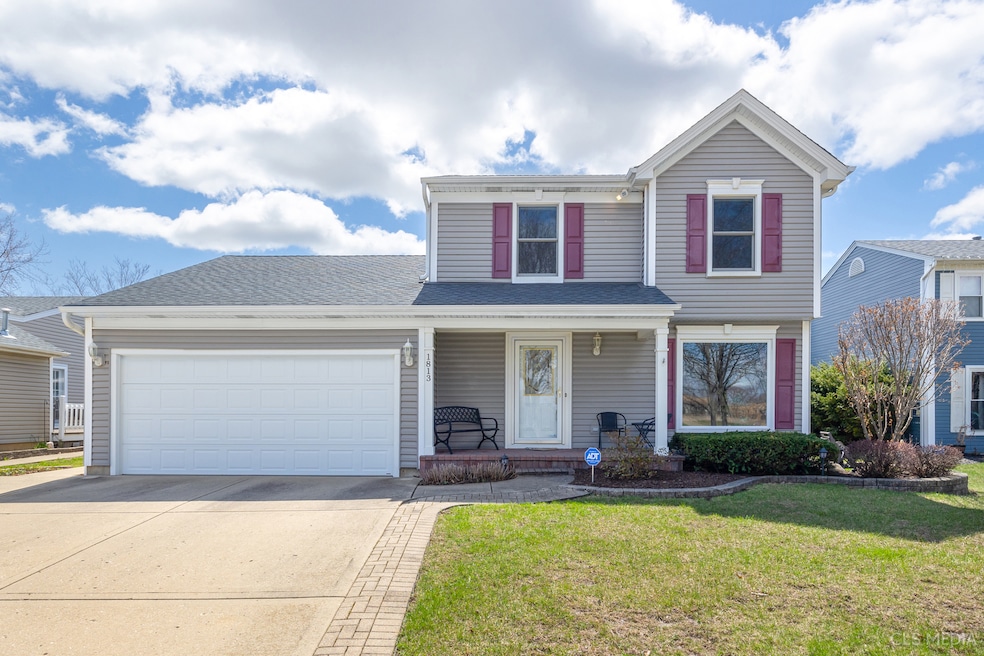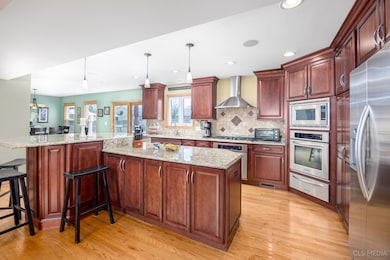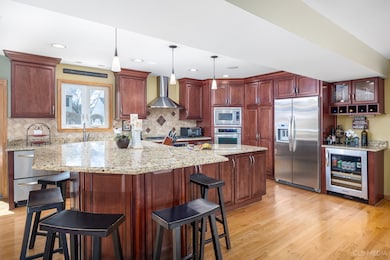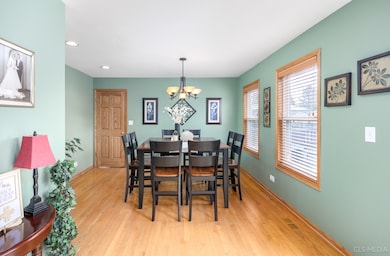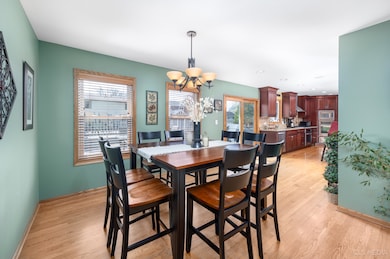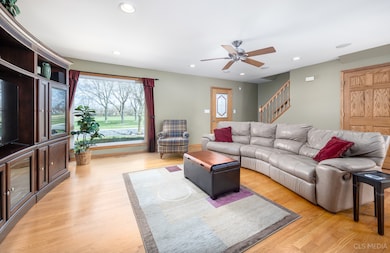
1813 Longboat Dr Elk Grove Village, IL 60007
Elk Grove Village West NeighborhoodEstimated payment $4,001/month
Highlights
- Open Floorplan
- Property is near a park
- Loft
- Frederick Nerge Elementary School Rated A-
- Wood Flooring
- 1-minute walk to Windemere Park
About This Home
Stop your scroll! You just found it! Meticulously kept 3 bedroom home with a loft that can be converted to a 4th bedroom. Located on a quiet street with an open view from your front room picture window. Main level has open floor plan, gourmet kitchen with 2 tier island, back splash, and high end cabinets and appliances that include a stove, double oven and warming tray for all your family gatherings. Large dining area and laundry room with custom built ins. Beautifully updated half bath. Master bedroom with walk in closet and private full bath. Nice size loft and guest bath on second level. Step outside to a maintenance free 2 tier deck, large professionally landscaped and fully fenced yard, shed, and 4 ft swimming pool for fun in the sun. Family room in lower level with bar and indoor/outdoor surround sound system. Roof, gutters and guards new in 2018. Award winning schools, close to Metra, shopping, and all major expressways. Make it yours today!
Co-Listing Agent
Berkshire Hathaway HomeServices American Heritage License #471007432
Home Details
Home Type
- Single Family
Est. Annual Taxes
- $8,834
Year Built
- Built in 1985 | Remodeled in 2008
Parking
- 2 Car Garage
- Parking Included in Price
Interior Spaces
- 2,337 Sq Ft Home
- 2-Story Property
- Open Floorplan
- Built-In Features
- Bar Fridge
- Family Room
- Living Room
- Combination Kitchen and Dining Room
- Loft
- Partial Basement
Kitchen
- Double Oven
- Range with Range Hood
- Microwave
- High End Refrigerator
- Dishwasher
- Wine Refrigerator
- Stainless Steel Appliances
- Granite Countertops
- Disposal
Flooring
- Wood
- Carpet
Bedrooms and Bathrooms
- 3 Bedrooms
- 3 Potential Bedrooms
- Walk-In Closet
Laundry
- Laundry Room
- Dryer
- Washer
Schools
- Fredrick Nerge Elementary School
- Margaret Mead Junior High School
- J B Conant High School
Utilities
- Forced Air Heating and Cooling System
- Lake Michigan Water
Additional Features
- Lot Dimensions are 60 x 125
- Property is near a park
Listing and Financial Details
- Homeowner Tax Exemptions
Community Details
Overview
- Windemere Subdivision
Recreation
- Community Pool
Map
Home Values in the Area
Average Home Value in this Area
Tax History
| Year | Tax Paid | Tax Assessment Tax Assessment Total Assessment is a certain percentage of the fair market value that is determined by local assessors to be the total taxable value of land and additions on the property. | Land | Improvement |
|---|---|---|---|---|
| 2024 | $8,551 | $33,781 | $8,316 | $25,465 |
| 2023 | $8,551 | $33,781 | $8,316 | $25,465 |
| 2022 | $8,551 | $33,781 | $8,316 | $25,465 |
| 2021 | $8,215 | $29,308 | $5,481 | $23,827 |
| 2020 | $8,663 | $31,201 | $5,481 | $25,720 |
| 2019 | $8,657 | $34,668 | $5,481 | $29,187 |
| 2018 | $8,645 | $31,345 | $4,725 | $26,620 |
| 2017 | $8,547 | $31,345 | $4,725 | $26,620 |
| 2016 | $8,229 | $31,345 | $4,725 | $26,620 |
| 2015 | $8,004 | $28,670 | $4,158 | $24,512 |
| 2014 | $7,907 | $28,670 | $4,158 | $24,512 |
| 2013 | $7,687 | $28,670 | $4,158 | $24,512 |
Property History
| Date | Event | Price | Change | Sq Ft Price |
|---|---|---|---|---|
| 04/17/2025 04/17/25 | For Sale | $585,000 | -- | $250 / Sq Ft |
Deed History
| Date | Type | Sale Price | Title Company |
|---|---|---|---|
| Warranty Deed | $198,000 | -- |
Mortgage History
| Date | Status | Loan Amount | Loan Type |
|---|---|---|---|
| Open | $70,000 | New Conventional | |
| Closed | $74,800 | New Conventional | |
| Closed | $250,000 | Credit Line Revolving | |
| Closed | $12,000 | Unknown | |
| Closed | $175,000 | No Value Available |
Similar Homes in Elk Grove Village, IL
Source: Midwest Real Estate Data (MRED)
MLS Number: 12338054
APN: 07-35-203-027-0000
- 640 Cutter Ln
- 784 Bluejay Cir
- 920 Surrey Dr Unit 1A
- 830 Knottingham Dr Unit 2B
- 946 Arkansas Dr
- 605 S Point Dr
- 1034 Tennessee Ln
- 1482 Armstrong Ct
- 704 Thames Dr
- 1049 Hampton Harbor Unit 9201
- 1474 Haar Ln
- 35 Plum Grove Rd
- 1416 Hodlmair Ln
- 1053 Newport Harbor Unit 1053
- 609 White Sands Bay
- 1072 Hampton Harbor Unit 1072
- 402 Drake Cir Unit 332A
- 625 Scholten Dr
- 554 N Woodfield Trail
- 513 N Woodfield Trail
