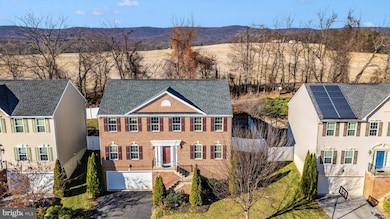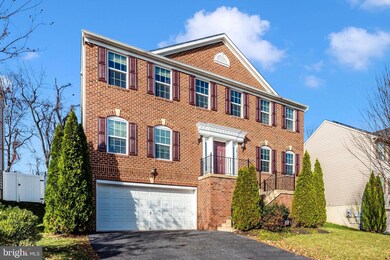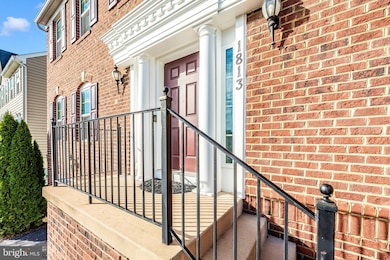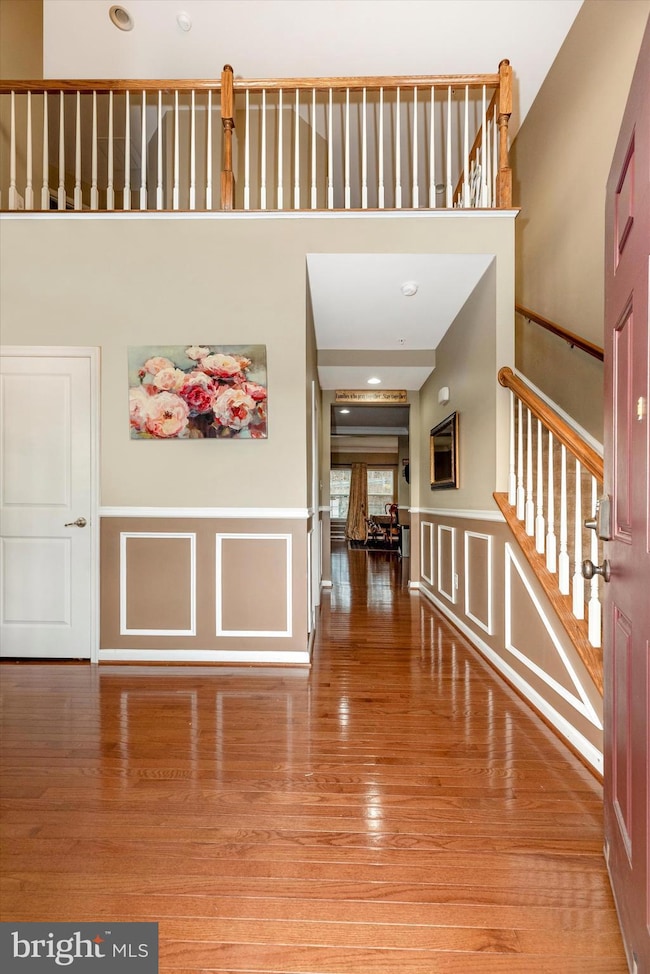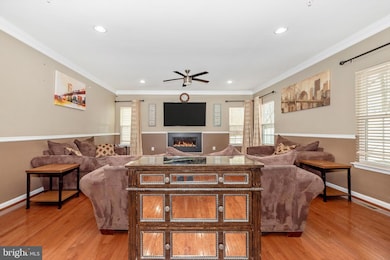
1813 Regiment Way Frederick, MD 21702
Clover Hill NeighborhoodEstimated payment $4,501/month
Highlights
- Home Theater
- Gourmet Kitchen
- Open Floorplan
- Yellow Springs Elementary School Rated A-
- Panoramic View
- Colonial Architecture
About This Home
Welcome to 1813 Regiment Way, a stunning southeast-facing 4-bedroom, 3.5-bathroom home with over 3,400 square feet of space, packed with incredible features. Nestled in the highly desired Cannon Bluff community, this home offers both elegance and convenience. The main level boasts gleaming oak hardwood floors, elegant crown molding, and wainscoting. Enjoy a private office with French doors, a formal dining or living room, and a 2-story foyer. The gourmet kitchen is a chef’s dream with granite countertops, a large island, double wall oven, stainless steel appliances, and a gas cooktop, all open to the spacious great room with a modern gas fireplace. Step outside to a private fenced yard with a large stone patio, perfect for entertaining. The second level features a stunning primary suite with a sitting area, two walk-in closets, and a spa-like en suite bathroom with a soaking tub and tiled shower. Three additional large bedrooms complete the upstairs layout. The fully finished basement includes a media room plus a full bathroom. Plenty of space for a fifth bedroom and direct access to the oversized garage. Solar panels convey with the home, offering major utility savings—potentially even refunds! Conveniently located near top-rated schools, shopping, dining, downtown Frederick, Fort Detrick, and major highways, this home has everything you need.
Home Details
Home Type
- Single Family
Est. Annual Taxes
- $10,174
Year Built
- Built in 2015
Lot Details
- 7,012 Sq Ft Lot
- Property is Fully Fenced
- Vinyl Fence
- Extensive Hardscape
- Backs to Trees or Woods
- Property is in excellent condition
- Property is zoned R4
HOA Fees
- $26 Monthly HOA Fees
Parking
- 2 Car Attached Garage
- Oversized Parking
- Front Facing Garage
Property Views
- Panoramic
- Woods
- Mountain
Home Design
- Colonial Architecture
- Brick Exterior Construction
- Architectural Shingle Roof
- Vinyl Siding
- Concrete Perimeter Foundation
Interior Spaces
- Property has 3 Levels
- Open Floorplan
- Crown Molding
- Wainscoting
- Two Story Ceilings
- Ceiling Fan
- Recessed Lighting
- 1 Fireplace
- Family Room Off Kitchen
- Living Room
- Formal Dining Room
- Home Theater
- Den
- Bonus Room
- Basement
Kitchen
- Gourmet Kitchen
- Breakfast Room
- Built-In Double Oven
- Cooktop
- Built-In Microwave
- Dishwasher
- Stainless Steel Appliances
- Kitchen Island
- Upgraded Countertops
- Disposal
Flooring
- Wood
- Carpet
- Ceramic Tile
Bedrooms and Bathrooms
- En-Suite Primary Bedroom
- En-Suite Bathroom
- Walk-In Closet
- Soaking Tub
- Walk-in Shower
Laundry
- Laundry Room
- Laundry on main level
- Washer
- Gas Dryer
Eco-Friendly Details
- Energy-Efficient Appliances
Outdoor Features
- Patio
- Playground
Schools
- Yellow Springs Elementary School
- Monocacy Middle School
- Gov. Thomas Johnson High School
Utilities
- Forced Air Heating and Cooling System
- Programmable Thermostat
- Natural Gas Water Heater
Listing and Financial Details
- Tax Lot 38
- Assessor Parcel Number 1102589019
Community Details
Overview
- Association fees include common area maintenance
- Cannon Bluff Subdivision
Amenities
- Picnic Area
- Common Area
Recreation
- Community Playground
- Dog Park
- Jogging Path
Map
Home Values in the Area
Average Home Value in this Area
Tax History
| Year | Tax Paid | Tax Assessment Tax Assessment Total Assessment is a certain percentage of the fair market value that is determined by local assessors to be the total taxable value of land and additions on the property. | Land | Improvement |
|---|---|---|---|---|
| 2024 | $8,890 | $549,867 | $0 | $0 |
| 2023 | $8,285 | $491,433 | $0 | $0 |
| 2022 | $7,771 | $433,000 | $100,200 | $332,800 |
| 2021 | $7,718 | $432,167 | $0 | $0 |
| 2020 | $7,718 | $431,333 | $0 | $0 |
| 2019 | $7,699 | $430,500 | $100,200 | $330,300 |
| 2018 | $7,572 | $419,533 | $0 | $0 |
| 2017 | $7,302 | $430,500 | $0 | $0 |
| 2016 | -- | $397,600 | $0 | $0 |
| 2015 | -- | $392,633 | $0 | $0 |
| 2014 | -- | $100,200 | $0 | $0 |
Property History
| Date | Event | Price | Change | Sq Ft Price |
|---|---|---|---|---|
| 03/31/2025 03/31/25 | Price Changed | $649,900 | -4.4% | $190 / Sq Ft |
| 03/17/2025 03/17/25 | Price Changed | $679,900 | -1.4% | $199 / Sq Ft |
| 02/17/2025 02/17/25 | Price Changed | $689,900 | -1.3% | $201 / Sq Ft |
| 02/09/2025 02/09/25 | Price Changed | $699,000 | -0.1% | $204 / Sq Ft |
| 01/31/2025 01/31/25 | Price Changed | $699,900 | -2.1% | $204 / Sq Ft |
| 01/07/2025 01/07/25 | Price Changed | $714,900 | 0.0% | $209 / Sq Ft |
| 12/20/2024 12/20/24 | For Sale | $715,000 | +69.2% | $209 / Sq Ft |
| 06/26/2015 06/26/15 | Sold | $422,675 | +17.4% | $147 / Sq Ft |
| 01/01/2015 01/01/15 | Pending | -- | -- | -- |
| 01/01/2015 01/01/15 | For Sale | $359,990 | -14.8% | $125 / Sq Ft |
| 01/01/2015 01/01/15 | Off Market | $422,675 | -- | -- |
| 10/09/2014 10/09/14 | For Sale | $359,990 | -- | $125 / Sq Ft |
Deed History
| Date | Type | Sale Price | Title Company |
|---|---|---|---|
| Deed | $422,675 | Stewart Title Guaranty Co | |
| Deed | $122,992 | None Available |
Mortgage History
| Date | Status | Loan Amount | Loan Type |
|---|---|---|---|
| Open | $360,000 | New Conventional | |
| Closed | $401,541 | New Conventional |
Similar Homes in Frederick, MD
Source: Bright MLS
MLS Number: MDFR2057416
APN: 02-589019
- 1912 Regiment Way
- 2116 Caisson Rd
- 8325 Walter Martz Rd
- 500 Slugger Alley Unit WYNDHAM
- 500 Slugger Alley Unit MILTON
- 2600 Kellerton Ave Unit DEVONSHIRE
- 2600 Kellerton Ave Unit NOTTINGHAM
- 2600 Kellerton Ave Unit MAGNOLIA
- 2600 Kellerton Ave Unit SAVANNAH
- 2088 Pomona Way
- 8523 Walter Martz Rd
- 1807 Fairway Ln
- 1809 Fairway Ln
- 1129 Futurity St
- 1710 Trotter St
- 2729 Moon Shot Ln
- 2753 Bluegrass Way
- 2931 Fence Buster Ct
- 2929 Fence Buster Ct
- 2925 Fence Buster Ct

