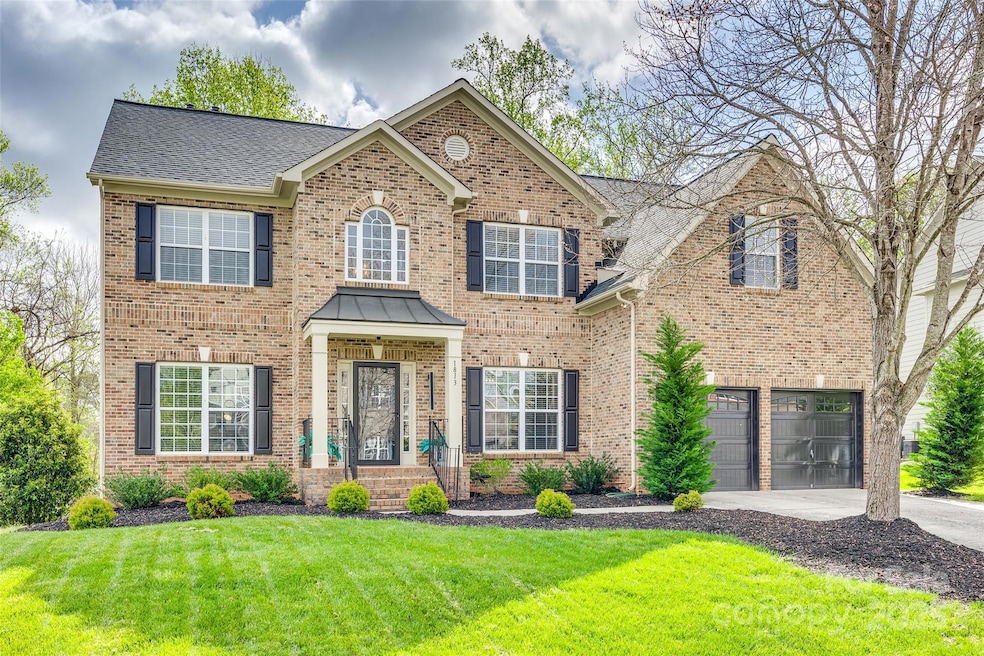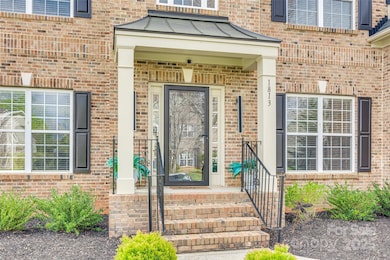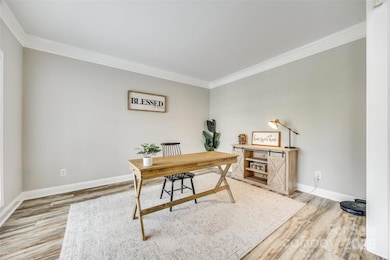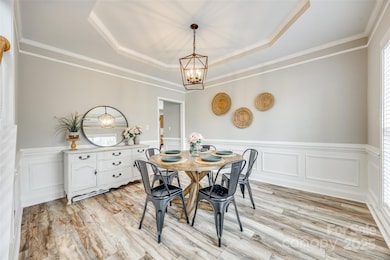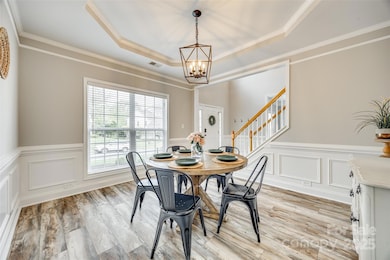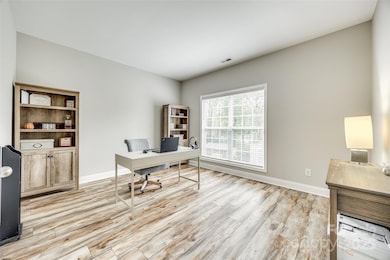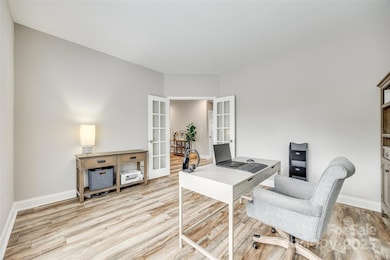
1813 Robbins Meadows Dr Waxhaw, NC 28173
Estimated payment $4,733/month
Highlights
- Open Floorplan
- Clubhouse
- Wooded Lot
- Wesley Chapel Elementary School Rated A
- Deck
- Transitional Architecture
About This Home
Don’t miss this spacious 2-story basement home in the award-winning Cuthbertson School district! With over 4,450 SqFt, this home has room for everyone—and then some. Recent updates include brand new kitchen countertops & tile backsplash! Also, fresh interior paint, new LVP flooring, and carpet in the past 2 years. The main level features formal living and dining, a office, a large family room with fireplace, and access to the deck for easy indoor-outdoor living. Upstairs you'll find a generous primary suite with sitting area, tray ceiling, plus 3 additional bedrooms and a large bonus/bedroom (5 total). The fully finished walk-out basement is the real MVP—featuring a pool table, wet bar, theater-style seating with surround sound, gym space, and guest suite. Outside, an expansive patio with fire pit sets the stage for unforgettable nights. This home was built for living large and hosting often—come see it before it’s gone! Showings start on 4/10!
Listing Agent
EXP Realty LLC Rock Hill Brokerage Email: nick.may@exprealty.com License #105616

Co-Listing Agent
EXP Realty LLC Rock Hill Brokerage Email: nick.may@exprealty.com License #284707
Open House Schedule
-
Sunday, April 27, 202512:00 to 2:00 pm4/27/2025 12:00:00 PM +00:004/27/2025 2:00:00 PM +00:00Add to Calendar
Home Details
Home Type
- Single Family
Est. Annual Taxes
- $2,671
Year Built
- Built in 2005
Lot Details
- Wood Fence
- Back Yard Fenced
- Level Lot
- Wooded Lot
- Property is zoned AF8
HOA Fees
- $128 Monthly HOA Fees
Parking
- 2 Car Attached Garage
- Front Facing Garage
- Driveway
Home Design
- Transitional Architecture
- Traditional Architecture
- Brick Exterior Construction
- Metal Roof
- Radon Mitigation System
- Hardboard
Interior Spaces
- 2-Story Property
- Open Floorplan
- Wet Bar
- Sound System
- Ceiling Fan
- Gas Fireplace
- French Doors
- Mud Room
- Great Room with Fireplace
- Pull Down Stairs to Attic
- Home Security System
- Laundry Room
Kitchen
- Breakfast Bar
- Electric Range
- Microwave
- Plumbed For Ice Maker
- Dishwasher
- Kitchen Island
- Disposal
Flooring
- Laminate
- Concrete
- Tile
Bedrooms and Bathrooms
- Walk-In Closet
- Garden Bath
Partially Finished Basement
- Walk-Out Basement
- Sump Pump
- Basement Storage
Outdoor Features
- Deck
- Patio
- Shed
- Front Porch
Schools
- Wesley Chapel Elementary School
- Cuthbertson Middle School
- Cuthbertson High School
Utilities
- Forced Air Zoned Heating and Cooling System
- Heating System Uses Natural Gas
- Gas Water Heater
- Cable TV Available
Listing and Financial Details
- Assessor Parcel Number 06-054-234
Community Details
Overview
- Red Rock Management Association, Phone Number (888) 757-3376
- Briarcrest Subdivision
- Mandatory home owners association
Amenities
- Picnic Area
- Clubhouse
Recreation
- Tennis Courts
- Recreation Facilities
- Community Playground
- Community Pool
- Trails
Security
- Card or Code Access
Map
Home Values in the Area
Average Home Value in this Area
Tax History
| Year | Tax Paid | Tax Assessment Tax Assessment Total Assessment is a certain percentage of the fair market value that is determined by local assessors to be the total taxable value of land and additions on the property. | Land | Improvement |
|---|---|---|---|---|
| 2024 | $2,671 | $415,200 | $70,800 | $344,400 |
| 2023 | $2,634 | $415,200 | $70,800 | $344,400 |
| 2022 | $2,634 | $415,200 | $70,800 | $344,400 |
| 2021 | $2,617 | $415,200 | $70,800 | $344,400 |
| 2020 | $2,585 | $335,200 | $38,000 | $297,200 |
| 2019 | $2,635 | $335,200 | $38,000 | $297,200 |
| 2018 | $2,635 | $335,200 | $38,000 | $297,200 |
| 2017 | $2,808 | $335,200 | $38,000 | $297,200 |
| 2016 | $2,716 | $335,200 | $38,000 | $297,200 |
| 2015 | $2,762 | $335,200 | $38,000 | $297,200 |
| 2014 | $2,662 | $382,180 | $62,000 | $320,180 |
Property History
| Date | Event | Price | Change | Sq Ft Price |
|---|---|---|---|---|
| 04/10/2025 04/10/25 | For Sale | $785,000 | +15.4% | $175 / Sq Ft |
| 03/01/2024 03/01/24 | Sold | $680,000 | -2.9% | $142 / Sq Ft |
| 01/03/2024 01/03/24 | Price Changed | $699,999 | -3.4% | $146 / Sq Ft |
| 12/10/2023 12/10/23 | Price Changed | $724,900 | -2.0% | $152 / Sq Ft |
| 11/29/2023 11/29/23 | Price Changed | $740,000 | -3.3% | $155 / Sq Ft |
| 11/14/2023 11/14/23 | Price Changed | $765,000 | -2.5% | $160 / Sq Ft |
| 10/11/2023 10/11/23 | Price Changed | $785,000 | -3.7% | $164 / Sq Ft |
| 09/22/2023 09/22/23 | For Sale | $815,000 | -- | $170 / Sq Ft |
Deed History
| Date | Type | Sale Price | Title Company |
|---|---|---|---|
| Warranty Deed | $680,000 | None Listed On Document | |
| Interfamily Deed Transfer | -- | None Available | |
| Warranty Deed | $361,000 | None Available | |
| Special Warranty Deed | $361,000 | None Available |
Mortgage History
| Date | Status | Loan Amount | Loan Type |
|---|---|---|---|
| Open | $646,000 | New Conventional | |
| Previous Owner | $27,252 | VA | |
| Previous Owner | $382,500 | VA | |
| Previous Owner | $368,761 | VA | |
| Previous Owner | $310,000 | New Conventional | |
| Previous Owner | $310,000 | New Conventional | |
| Previous Owner | $274,947 | New Conventional | |
| Previous Owner | $288,916 | Fannie Mae Freddie Mac | |
| Previous Owner | $36,115 | Credit Line Revolving |
Similar Homes in Waxhaw, NC
Source: Canopy MLS (Canopy Realtor® Association)
MLS Number: 4242348
APN: 06-054-234
- 1811 Robbins Meadows Dr
- 1813 Robbins Meadows Dr
- 2000 Willowcrest Dr
- 5601 Ballenger Ct
- 5600 Ballenger Ct
- 1518 Billy Howey Rd Unit 6
- 1909 Madeira Cir
- 611 Yucatan Dr
- 702 Yucatan Dr
- 2353 Abundance Ln
- 2400 Potter Downs Dr
- 1805 Palazzo Dr
- 4909 Pleasant Grove Rd
- 2007 Kendall Dr Unit 6
- 3011 Kendall Dr Unit 12
- 1503 Brooksland Place
- 835 Yucatan Dr
- 2100 Winding Oaks Trail
- 4807 Lon Parker Rd Unit 1
- 5405 Silver Creek Dr
