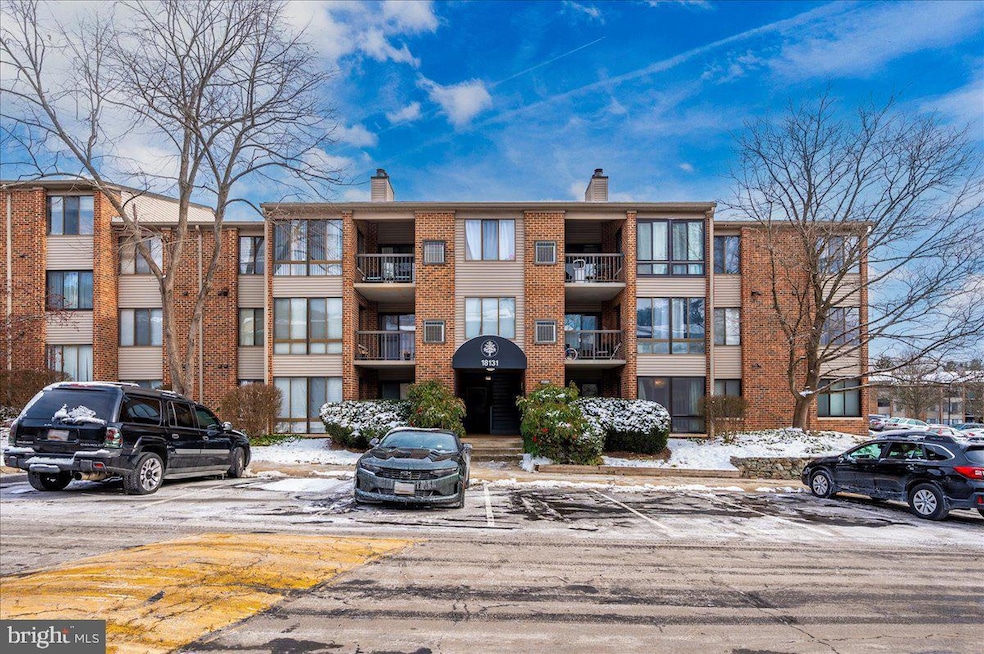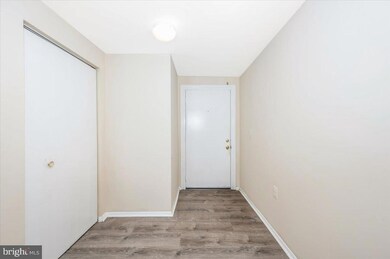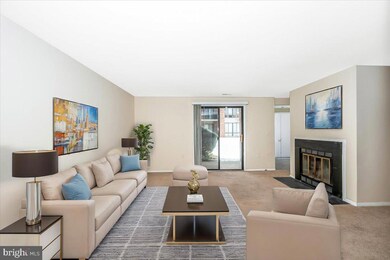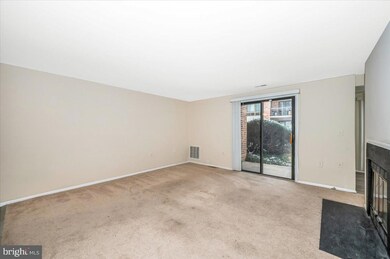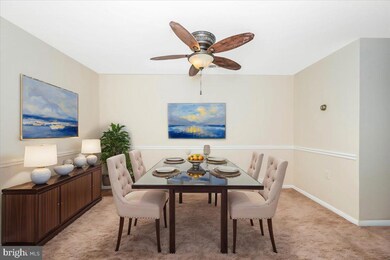
18131 Chalet Dr Germantown, MD 20874
Highlights
- Fitness Center
- Traditional Floor Plan
- Community Pool
- Great Seneca Creek Elementary Rated A-
- Rambler Architecture
- Tennis Courts
About This Home
As of April 2025OPEN HOUSE SUNDAY 11-1 PM.........Large 2 Bedroom, 2 Bath First Floor Unit in Popular Farmingdale Community. This HOME has an open floor plan with great flow .Large Living Room with Wood Burning Fireplace and access to Patio, Separate Dining Area adjacent to Living Room and Kitchen and Sun Filled Breakfast Nook. HOME also offers an IN UNIT Full Size Laundry Washer/Dryer pair. On-Site Pool, Fitness Center, Tot Lots. CONVENIENT COMMUTER LOCATION!
Property Details
Home Type
- Condominium
Est. Annual Taxes
- $2,570
Year Built
- Built in 1989
HOA Fees
- $300 Monthly HOA Fees
Home Design
- Rambler Architecture
- Brick Exterior Construction
- Composition Roof
Interior Spaces
- 1,094 Sq Ft Home
- Property has 1 Level
- Traditional Floor Plan
- Double Pane Windows
- Entrance Foyer
- Family Room
- Dining Room
Kitchen
- Country Kitchen
- Electric Oven or Range
- Stove
- Range Hood
- Microwave
- Dishwasher
- Disposal
Bedrooms and Bathrooms
- 2 Main Level Bedrooms
- En-Suite Primary Bedroom
- En-Suite Bathroom
- 2 Full Bathrooms
Laundry
- Laundry Room
- Dryer
- Washer
Parking
- Parking Lot
- 1 Assigned Parking Space
Schools
- Northwest High School
Utilities
- Central Air
- Heat Pump System
- Vented Exhaust Fan
- Electric Water Heater
- Cable TV Available
Additional Features
- Patio
- Flood Risk
Listing and Financial Details
- Assessor Parcel Number 160602843115
Community Details
Overview
- Association fees include common area maintenance, exterior building maintenance, pool(s), recreation facility, reserve funds, snow removal, trash, water
- Low-Rise Condominium
- Farmingdale Codm Condos
- Farmingdale Subdivision, Cute Floorplan
- Farmingdale Codm Community
- Property Manager
Amenities
- Community Center
- Recreation Room
Recreation
- Tennis Courts
- Community Playground
- Fitness Center
- Community Pool
Pet Policy
- Pets allowed on a case-by-case basis
Map
Home Values in the Area
Average Home Value in this Area
Property History
| Date | Event | Price | Change | Sq Ft Price |
|---|---|---|---|---|
| 04/03/2025 04/03/25 | Sold | $280,000 | -1.8% | $256 / Sq Ft |
| 03/04/2025 03/04/25 | Pending | -- | -- | -- |
| 01/26/2025 01/26/25 | For Sale | $285,000 | -- | $261 / Sq Ft |
Tax History
| Year | Tax Paid | Tax Assessment Tax Assessment Total Assessment is a certain percentage of the fair market value that is determined by local assessors to be the total taxable value of land and additions on the property. | Land | Improvement |
|---|---|---|---|---|
| 2024 | $2,570 | $216,667 | $0 | $0 |
| 2023 | $2,355 | $198,333 | $0 | $0 |
| 2022 | $1,451 | $180,000 | $54,000 | $126,000 |
| 2021 | $1,920 | $168,333 | $0 | $0 |
| 2020 | $1,789 | $156,667 | $0 | $0 |
| 2019 | $1,658 | $145,000 | $43,500 | $101,500 |
| 2018 | $3,600 | $145,000 | $43,500 | $101,500 |
| 2017 | $874 | $145,000 | $0 | $0 |
| 2016 | $1,437 | $145,000 | $0 | $0 |
| 2015 | $1,437 | $140,000 | $0 | $0 |
| 2014 | $1,437 | $135,000 | $0 | $0 |
Mortgage History
| Date | Status | Loan Amount | Loan Type |
|---|---|---|---|
| Open | $135,000 | New Conventional |
Deed History
| Date | Type | Sale Price | Title Company |
|---|---|---|---|
| Special Warranty Deed | $280,000 | Fidelity National Title | |
| Deed | -- | -- | |
| Deed | $105,000 | -- |
About the Listing Agent

With Twenty Two years of experience, Steve Baumgartner is one of the most respected agents in Maryland. Having lived in Montgomery County practically his whole life, Steve has extensive knowledge of the area and knows the market inside and out. Whether you are looking for a restaurant recommendation in Gaithersburg, the best schools near Potomac, or a hidden nature trail in Rockville, Steve can be your guide. This passion for his community, combined with his industry expertise and prestigious
Steve's Other Listings
Source: Bright MLS
MLS Number: MDMC2162728
APN: 06-02843115
- 13127 Wonderland Way Unit 1
- 13211 Chalet Place Unit 4301
- 18223 Swiss Cir
- 13211 Chalet Place Unit 4204
- 18131 Chalet Dr Unit 202
- 18010 Chalet Dr Unit 18104
- 18213 Swiss Cir Unit 281
- 18211 Swiss Cir Unit 4
- 18202 Chalet Dr Unit 2
- 18204 Swiss Cir Unit 203
- 13135 Dairymaid Dr Unit 131
- 13139 Dairymaid Dr
- 13213 Dairymaid Dr Unit 203
- 13213 Dairymaid Dr Unit 104
- 13315 Rushing Water Way
- 13105 Millhaven Place Unit D
- 13409 Queenstown Ln
- 13014 Prairie Knoll Ct
- 18413 Stone Hollow Dr
- 18103 Stags Leap Terrace
