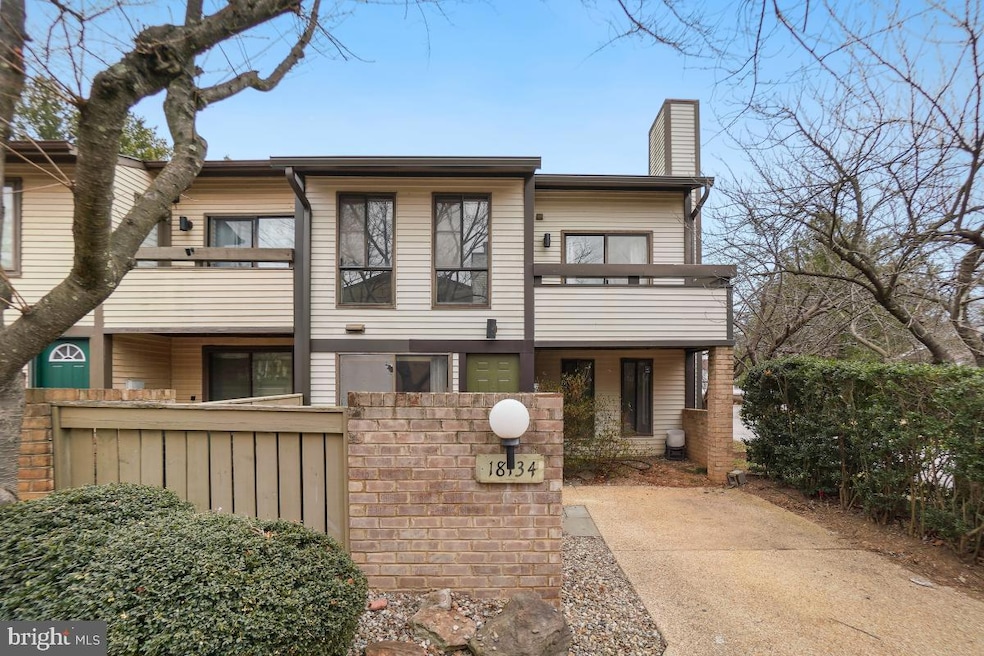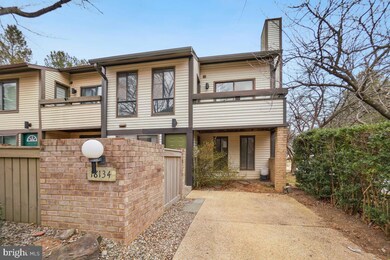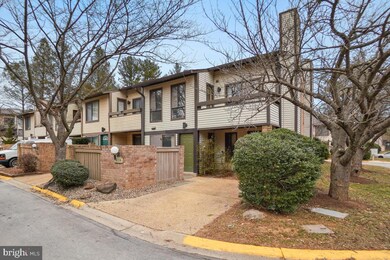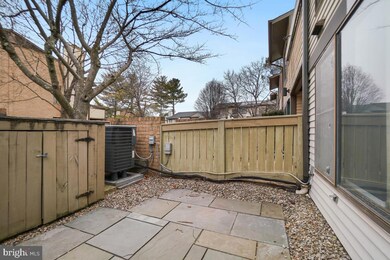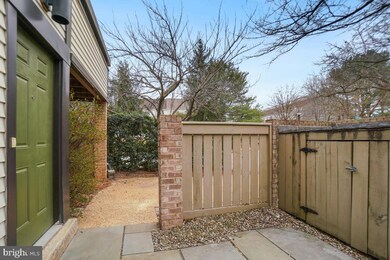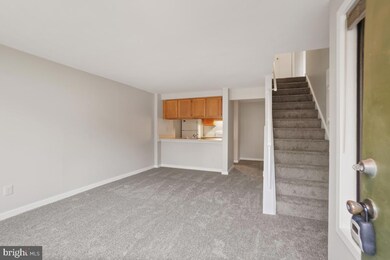
18134 Copps Hill Place Montgomery Village, MD 20886
Highlights
- View of Trees or Woods
- Colonial Architecture
- Community Pool
- Open Floorplan
- Corner Lot
- Community Center
About This Home
As of April 2025Welcome to 18134 Copps Hill Pl! This spacious end unit townhome features over 1,000 square feet of living space on 2 levels. The home includes 2 bedrooms and 1.5 bathrooms with dedicated parking pad. Well maintained with NEW carpeting and fresh paint throughout. Exterior enclosed stone patio with built-in storage shed. Enter into the dining room with picture window letting in tons of natural light. The kitchen overlooks the dining area and features a NEW stove and ample cabinetry. The main level also features a half bath. The living room includes a cozy wood burning fireplace. The upper bedroom level includes a primary bedroom with dual closets and access to the exterior deck overlooking the community. The ensuite bath features a walk-in shower with beautiful tilework detail. The secondary bedroom is large with a walk-in closet including a custom closet organization system. This bedroom also has access to the exterior deck. Enjoy the convenience of bedroom level laundry as well. Ideal location walking distance to shopping, restaurants, local parks and schools. Community amenities include swimming pool, club house, park, playground, jogging and walking paths, and much more. Schedule your showing today!
Last Agent to Sell the Property
Bryan Low
RE/MAX Realty Group
Townhouse Details
Home Type
- Townhome
Est. Annual Taxes
- $2,936
Year Built
- Built in 1984
Lot Details
- 1,312 Sq Ft Lot
- Privacy Fence
- Extensive Hardscape
- Property is in good condition
HOA Fees
- $137 Monthly HOA Fees
Parking
- Driveway
Home Design
- Colonial Architecture
- Shingle Roof
- Asphalt Roof
- Wood Siding
- Vinyl Siding
Interior Spaces
- 1,018 Sq Ft Home
- Property has 2 Levels
- Open Floorplan
- Wood Burning Fireplace
- Double Pane Windows
- Window Treatments
- Sliding Doors
- Views of Woods
Kitchen
- Galley Kitchen
- Stove
- Dishwasher
- Disposal
Flooring
- Carpet
- Ceramic Tile
- Vinyl
Bedrooms and Bathrooms
- 2 Bedrooms
- Walk-In Closet
- Walk-in Shower
Laundry
- Laundry on upper level
- Stacked Washer and Dryer
Outdoor Features
- Patio
- Exterior Lighting
- Shed
Schools
- South Lake Elementary School
- Neelsville Middle School
- Watkins Mill High School
Utilities
- Forced Air Heating and Cooling System
- Electric Water Heater
Listing and Financial Details
- Tax Lot 59
- Assessor Parcel Number 160902346028
Community Details
Overview
- Association fees include common area maintenance, trash, snow removal, pool(s), management
- Montgomery Village Foundation HOA
- Walkers Ridge Subdivision
Amenities
- Common Area
- Community Center
Recreation
- Community Playground
- Community Pool
- Jogging Path
Pet Policy
- Pets Allowed
Map
Home Values in the Area
Average Home Value in this Area
Property History
| Date | Event | Price | Change | Sq Ft Price |
|---|---|---|---|---|
| 04/10/2025 04/10/25 | Sold | $320,000 | +16.4% | $314 / Sq Ft |
| 03/10/2025 03/10/25 | Pending | -- | -- | -- |
| 03/07/2025 03/07/25 | For Sale | $275,000 | 0.0% | $270 / Sq Ft |
| 02/24/2025 02/24/25 | Pending | -- | -- | -- |
| 02/20/2025 02/20/25 | For Sale | $275,000 | -- | $270 / Sq Ft |
Tax History
| Year | Tax Paid | Tax Assessment Tax Assessment Total Assessment is a certain percentage of the fair market value that is determined by local assessors to be the total taxable value of land and additions on the property. | Land | Improvement |
|---|---|---|---|---|
| 2024 | $2,936 | $224,133 | $0 | $0 |
| 2023 | $3,374 | $203,700 | $105,000 | $98,700 |
| 2022 | $1,612 | $199,967 | $0 | $0 |
| 2021 | $1,754 | $196,233 | $0 | $0 |
| 2020 | $3,241 | $192,500 | $120,000 | $72,500 |
| 2019 | $3,128 | $189,433 | $0 | $0 |
| 2018 | $3,242 | $186,367 | $0 | $0 |
| 2017 | $3,189 | $183,300 | $0 | $0 |
| 2016 | -- | $175,700 | $0 | $0 |
| 2015 | $1,630 | $168,100 | $0 | $0 |
| 2014 | $1,630 | $160,500 | $0 | $0 |
Deed History
| Date | Type | Sale Price | Title Company |
|---|---|---|---|
| Deed | -- | -- |
Similar Homes in the area
Source: Bright MLS
MLS Number: MDMC2166992
APN: 09-02346028
- 9411 Royal Bonnet Terrace
- 653 Cedar Spring St
- 627 Whetstone Glen St
- 619 Eden Place
- 646 Raven Ave
- 9733 Lake Shore Dr
- 430 Girard St Unit T1
- 18711 Pier Point Place
- 18645 Nathans Place
- 18721 Pier Point Place
- 228 N Summit Ave
- 363 Belt Place
- 428 Girard St Unit 176 (T-4)
- 440 Girard St Unit 101
- 10 Oak Ave
- 456 Girard St Unit T2
- 448 Girard St Unit 319/T2
- 9882 Hellingly Place
- 9936 Hellingly Place Unit 141
- 9912 Hellingly Place Unit 152
