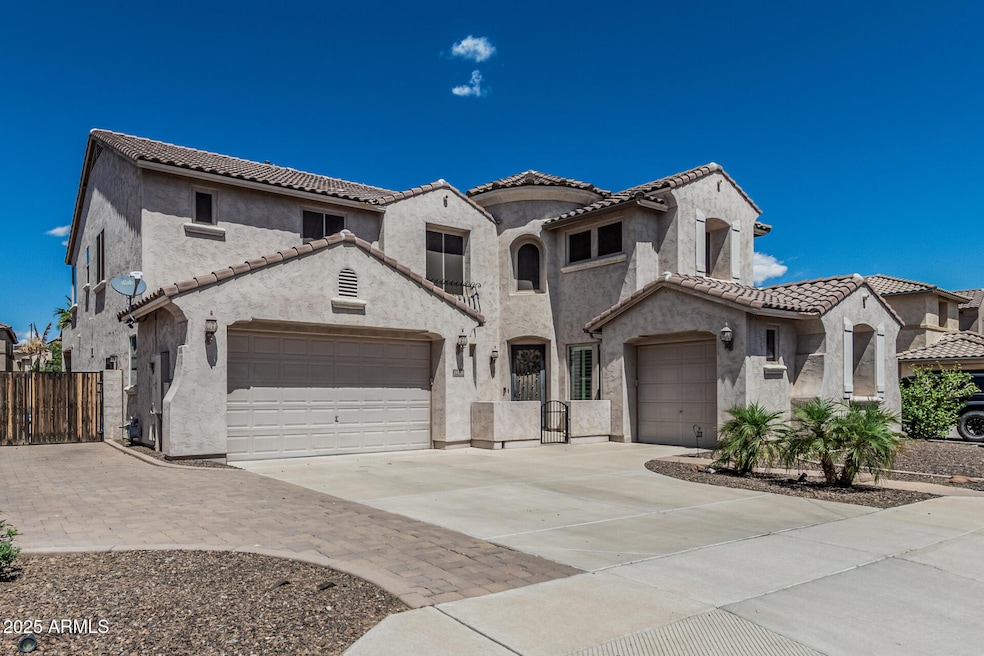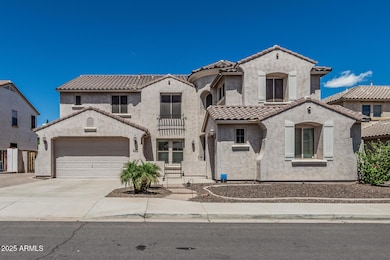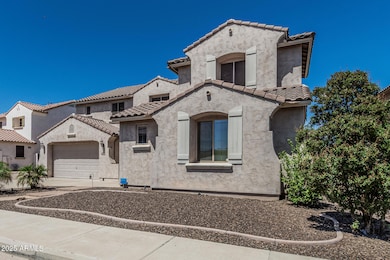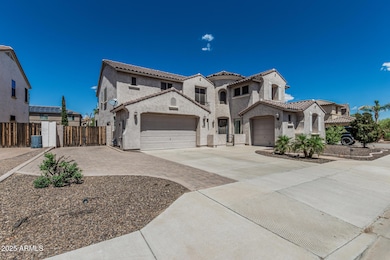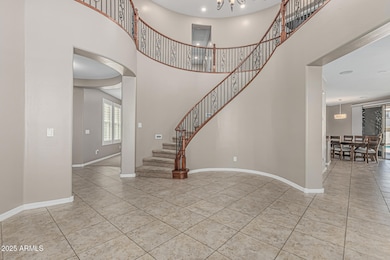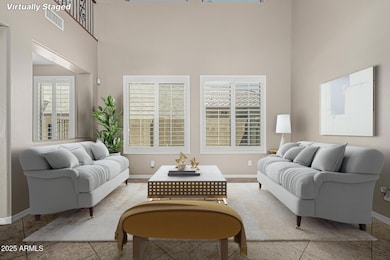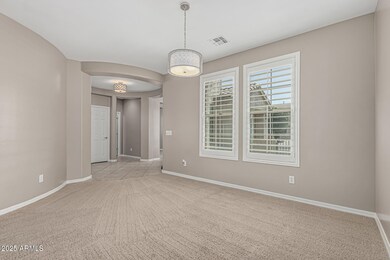
18134 W Diana Ave Waddell, AZ 85355
Waddell NeighborhoodEstimated payment $4,245/month
Highlights
- Private Pool
- Mountain View
- Private Yard
- RV Gated
- Vaulted Ceiling
- Eat-In Kitchen
About This Home
Welcome to your dream home! This expansive residence features the highly desirable Monument Floorplan by Pulte Homes, offering one of the largest layouts in the area. With 6 spacious bedrooms, 4.5 bathrooms, and a private den perfect for a home office, this home is designed to meet the needs of modern living. The open-concept layout includes a large family room and a downstairs guest suite with a full private bath—ideal for multigenerational living or hosting visitors. Upstairs, you'll find a generously sized loft prewired for a home theater, offering the perfect space for entertainment, a playroom, or a second living area. The gourmet kitchen is a chef's dream, complete with two oversized islands, ample counter space, and room to gather. The split 3.5-car garage provides plenty of storage and parking flexibility, while smart home features like a Ring doorbell, MyQ smart garage system, plantation shutters, and a full security setup add convenience and peace of mind. Step outside into your own private oasis with a self-cleaning pool featuring serene water features, lush real grass maintained by an irrigation system, and a paved side yard with gated RV parking. Whether you're entertaining or enjoying a quiet evening, this backyard is ready for it all. With thoughtful upgrades throughout and a layout that offers both space and versatility, this home truly has it all. Don't miss your chance to make it yours!
Home Details
Home Type
- Single Family
Est. Annual Taxes
- $2,647
Year Built
- Built in 2009
Lot Details
- 10,242 Sq Ft Lot
- Desert faces the front of the property
- Block Wall Fence
- Front and Back Yard Sprinklers
- Sprinklers on Timer
- Private Yard
- Grass Covered Lot
HOA Fees
- $125 Monthly HOA Fees
Parking
- 4 Car Garage
- Tandem Parking
- RV Gated
Home Design
- Wood Frame Construction
- Tile Roof
- Stucco
Interior Spaces
- 4,221 Sq Ft Home
- 2-Story Property
- Vaulted Ceiling
- Ceiling Fan
- Double Pane Windows
- Mountain Views
Kitchen
- Eat-In Kitchen
- Breakfast Bar
- Gas Cooktop
- Built-In Microwave
- Kitchen Island
Flooring
- Carpet
- Tile
Bedrooms and Bathrooms
- 6 Bedrooms
- Primary Bathroom is a Full Bathroom
- 4.5 Bathrooms
- Dual Vanity Sinks in Primary Bathroom
- Bathtub With Separate Shower Stall
Home Security
- Security System Owned
- Smart Home
Pool
- Private Pool
Schools
- Mountain View Elementary And Middle School
- Shadow Ridge High School
Utilities
- Cooling Available
- Zoned Heating
- Heating System Uses Natural Gas
- Water Softener
- High Speed Internet
- Cable TV Available
Listing and Financial Details
- Tax Lot 23
- Assessor Parcel Number 502-09-826
Community Details
Overview
- Association fees include ground maintenance
- White Tanks Foothill Association, Phone Number (602) 957-9191
- Built by Pulte
- White Tank Foothills Parcel 5 Subdivision
Recreation
- Community Playground
- Bike Trail
Map
Home Values in the Area
Average Home Value in this Area
Tax History
| Year | Tax Paid | Tax Assessment Tax Assessment Total Assessment is a certain percentage of the fair market value that is determined by local assessors to be the total taxable value of land and additions on the property. | Land | Improvement |
|---|---|---|---|---|
| 2025 | $2,647 | $34,730 | -- | -- |
| 2024 | $2,502 | $33,076 | -- | -- |
| 2023 | $2,502 | $47,980 | $9,590 | $38,390 |
| 2022 | $2,498 | $35,820 | $7,160 | $28,660 |
| 2021 | $2,583 | $33,730 | $6,740 | $26,990 |
| 2020 | $2,578 | $32,520 | $6,500 | $26,020 |
| 2019 | $2,530 | $31,530 | $6,300 | $25,230 |
| 2018 | $2,440 | $27,060 | $5,410 | $21,650 |
| 2017 | $2,272 | $25,880 | $5,170 | $20,710 |
| 2016 | $2,065 | $25,810 | $5,160 | $20,650 |
| 2015 | $1,976 | $26,360 | $5,270 | $21,090 |
Property History
| Date | Event | Price | Change | Sq Ft Price |
|---|---|---|---|---|
| 04/25/2025 04/25/25 | Pending | -- | -- | -- |
| 04/22/2025 04/22/25 | For Sale | $699,900 | +9.4% | $166 / Sq Ft |
| 05/31/2023 05/31/23 | Sold | $640,000 | +1.6% | $152 / Sq Ft |
| 03/28/2023 03/28/23 | For Sale | $630,000 | +113.6% | $149 / Sq Ft |
| 05/31/2014 05/31/14 | Sold | $295,000 | 0.0% | $70 / Sq Ft |
| 04/02/2014 04/02/14 | Pending | -- | -- | -- |
| 03/10/2014 03/10/14 | For Sale | $295,000 | 0.0% | $70 / Sq Ft |
| 03/07/2014 03/07/14 | Pending | -- | -- | -- |
| 02/24/2014 02/24/14 | Pending | -- | -- | -- |
| 02/21/2014 02/21/14 | For Sale | $295,000 | -- | $70 / Sq Ft |
Deed History
| Date | Type | Sale Price | Title Company |
|---|---|---|---|
| Warranty Deed | $640,000 | Pioneer Title Services | |
| Interfamily Deed Transfer | -- | Lawyers Title Of Arizona Inc | |
| Warranty Deed | $295,000 | Lawyers Title Of Arizona Inc | |
| Corporate Deed | $297,645 | Sun Title Agency Co |
Mortgage History
| Date | Status | Loan Amount | Loan Type |
|---|---|---|---|
| Open | $340,000 | New Conventional | |
| Previous Owner | $474,000 | New Conventional | |
| Previous Owner | $275,793 | FHA | |
| Previous Owner | $292,253 | FHA |
Similar Homes in the area
Source: Arizona Regional Multiple Listing Service (ARMLS)
MLS Number: 6843854
APN: 502-09-826
- 8718 N 180th Dr
- 8720 N 182nd Ln
- 18118 W Golden Ln
- 18117 W Townley Ave
- 18235 W Butler Dr
- 17945 W Golden Ln
- 8944 N 180th Dr
- 18157 W Eva St
- 17916 Puget Ave
- 18360 W Alice Ave
- 102xx N Citrus Rd
- 18123 W Sunnyslope Ln
- 17946 W Sunnyslope Ln
- 17808 W Sanna St
- 18542 W Seldon Ln
- 17825 W Mission Ln
- 17819 W Mission Ln
- 17813 W Mission Ln
- 17807 W Mission Ln
- 17801 W Mission Ln
