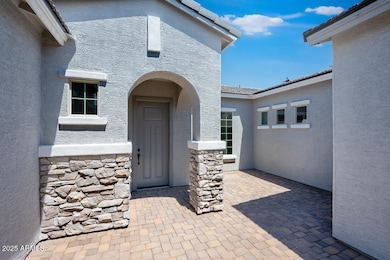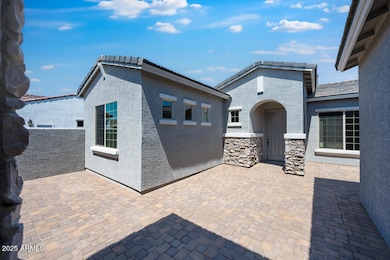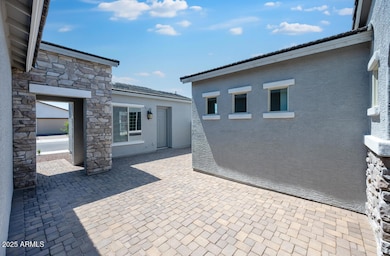
18134 W Silverwood Dr Goodyear, AZ 85338
Estrella Mountain NeighborhoodEstimated payment $3,707/month
Highlights
- Fitness Center
- Clubhouse
- Granite Countertops
- Gated with Attendant
- Santa Barbara Architecture
- Private Yard
About This Home
MLS#6847959 VIRTUALLY STAGED PHOTOS ADDED. New Construction - May Completion! The Cadence floor plan at CantaMia blends convenience and style with thoughtful design throughout. Step through the charming paver courtyard to discover a detached casita with its own private entrance and full bath—ideal for guests or a quiet retreat. Inside the main home, the great room seamlessly connects to the formal dining room, kitchen, and casual dining area, creating an open flow that's perfect for everyday living. A 12' x 8' sliding glass door leads to a covered outdoor living space, ideal for entertaining or relaxing. The private primary suite is tucked at the back of the home and features a spa-inspired bath with an upgraded walk-in shower, dual vanities, and a spacious walk-in closet. A secondary bedroom is located at the front of the home, offering comfort for guests with a nearby full bath. Structural options added include: paver front porch, courtyard, driveways and entry, 12' x 8' sliding glass door, super shower at primary bath, and detached casita with full bath.
Home Details
Home Type
- Single Family
Est. Annual Taxes
- $3,400
Year Built
- Built in 2025
Lot Details
- 8,620 Sq Ft Lot
- Desert faces the front of the property
- Block Wall Fence
- Private Yard
HOA Fees
- $300 Monthly HOA Fees
Parking
- 2 Car Garage
Home Design
- Santa Barbara Architecture
- Wood Frame Construction
- Tile Roof
- Stucco
Interior Spaces
- 2,213 Sq Ft Home
- 1-Story Property
- Ceiling height of 9 feet or more
- Washer and Dryer Hookup
Kitchen
- Eat-In Kitchen
- Gas Cooktop
- Built-In Microwave
- Granite Countertops
Flooring
- Carpet
- Tile
Bedrooms and Bathrooms
- 3 Bedrooms
- Primary Bathroom is a Full Bathroom
- 3 Bathrooms
- Dual Vanity Sinks in Primary Bathroom
Schools
- Adult Elementary And Middle School
- Adult High School
Utilities
- Cooling Available
- Heating System Uses Natural Gas
- High Speed Internet
- Cable TV Available
Listing and Financial Details
- Home warranty included in the sale of the property
- Tax Lot 130
- Assessor Parcel Number 400-76-451
Community Details
Overview
- Association fees include ground maintenance, street maintenance
- Ccmc Association, Phone Number (602) 957-9191
- Estrella Master Assc Association, Phone Number (623) 386-5788
- Association Phone (623) 386-5788
- Built by Taylor Morrison
- Cantamia Parcels 27 28 29 And 30 Subdivision, Cadence Floorplan
Amenities
- Clubhouse
- Recreation Room
Recreation
- Tennis Courts
- Fitness Center
- Heated Community Pool
- Community Spa
- Bike Trail
Security
- Gated with Attendant
Map
Home Values in the Area
Average Home Value in this Area
Tax History
| Year | Tax Paid | Tax Assessment Tax Assessment Total Assessment is a certain percentage of the fair market value that is determined by local assessors to be the total taxable value of land and additions on the property. | Land | Improvement |
|---|---|---|---|---|
| 2025 | $112 | $917 | $917 | -- |
| 2024 | $110 | $874 | $874 | -- |
| 2023 | $110 | $1,770 | $1,770 | $0 |
| 2022 | $130 | $1,650 | $1,650 | $0 |
Property History
| Date | Event | Price | Change | Sq Ft Price |
|---|---|---|---|---|
| 04/08/2025 04/08/25 | For Sale | $559,680 | -- | $253 / Sq Ft |
Similar Homes in Goodyear, AZ
Source: Arizona Regional Multiple Listing Service (ARMLS)
MLS Number: 6847959
APN: 400-76-451
- 18116 W Silverwood Dr
- 18096 W Hiddenview Dr
- 16173 S 181st Ave
- 17846 W Fairview St
- 16445 S 176th Ln
- 17770 W Cottonwood Ln
- 17915 W Silver Fox Way
- 17002 S 178th Ave
- 16712 S 175th Ln
- 17765 W Silverwood Dr
- 17730 W Redwood Ln
- 17540 W Glenhaven Dr
- 17555 W Glenhaven Dr
- 17917 W Amberwood Dr
- 17547 W Silver Fox Way
- 17896 W Amberwood Dr
- 16683 S 180th Dr
- 16233 S 178th Dr
- 17510 W Glenhaven Dr
- 17957 W Fairview St






