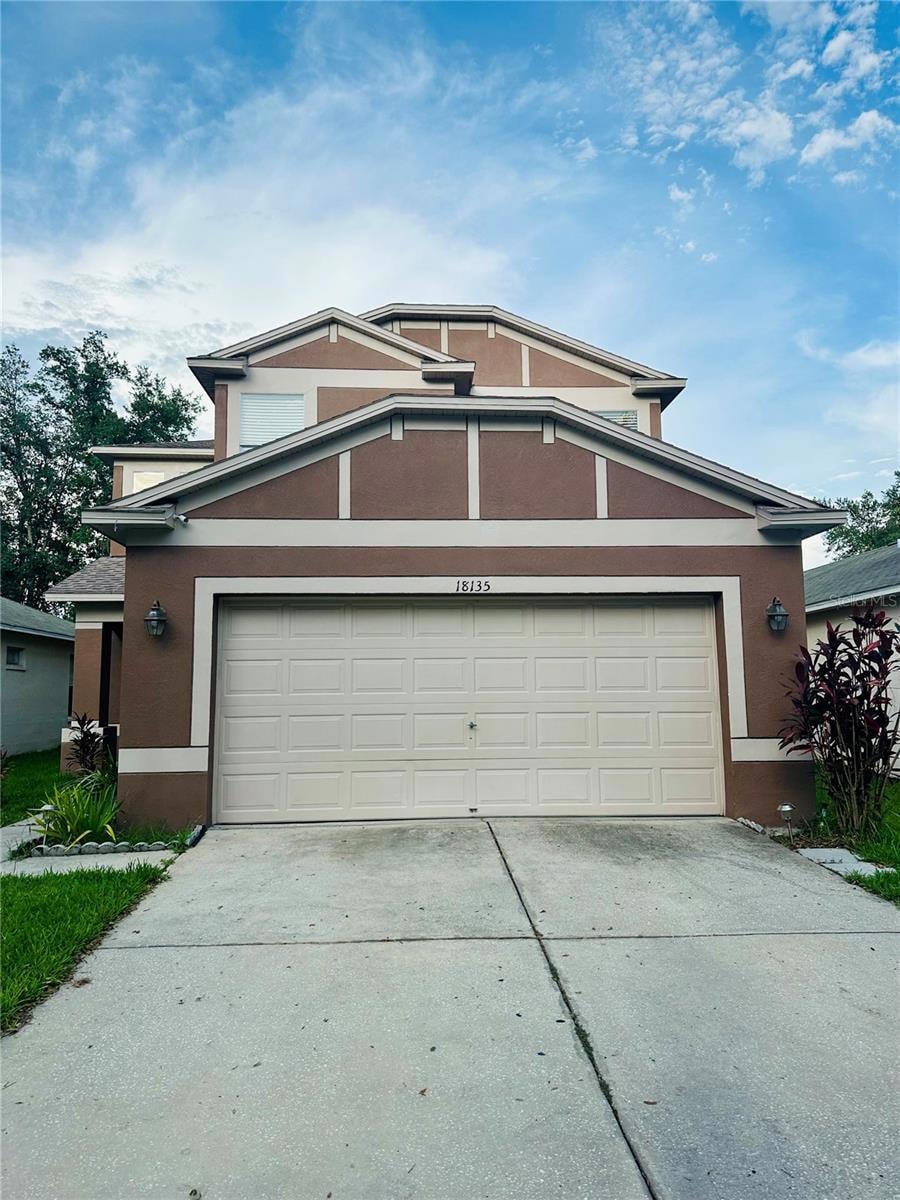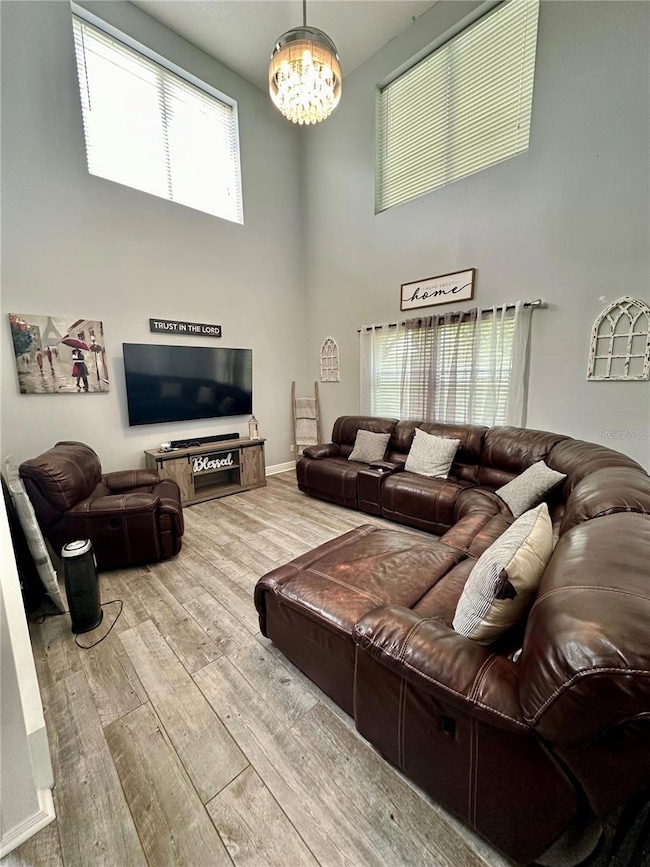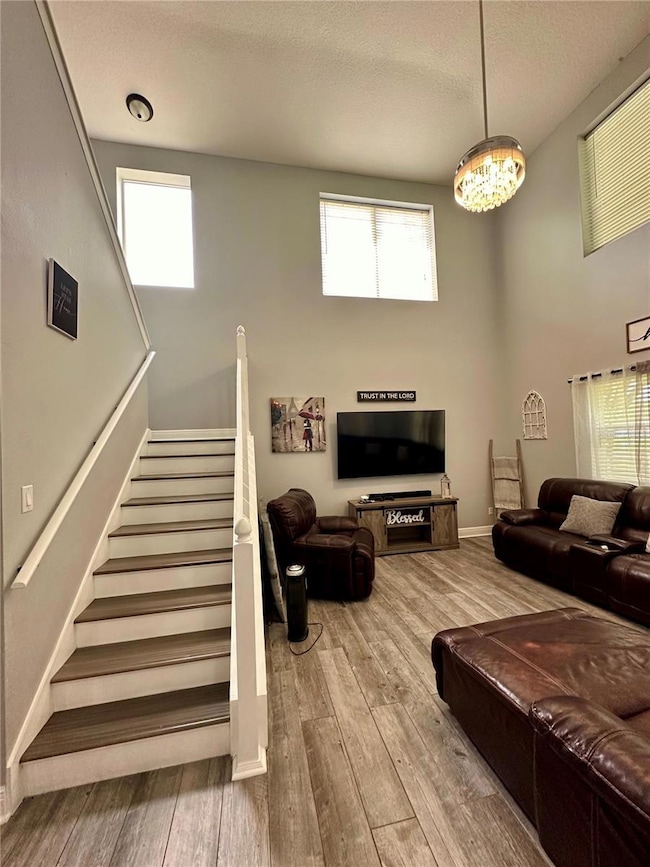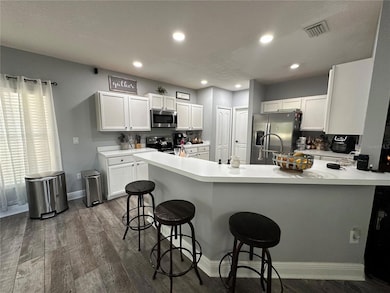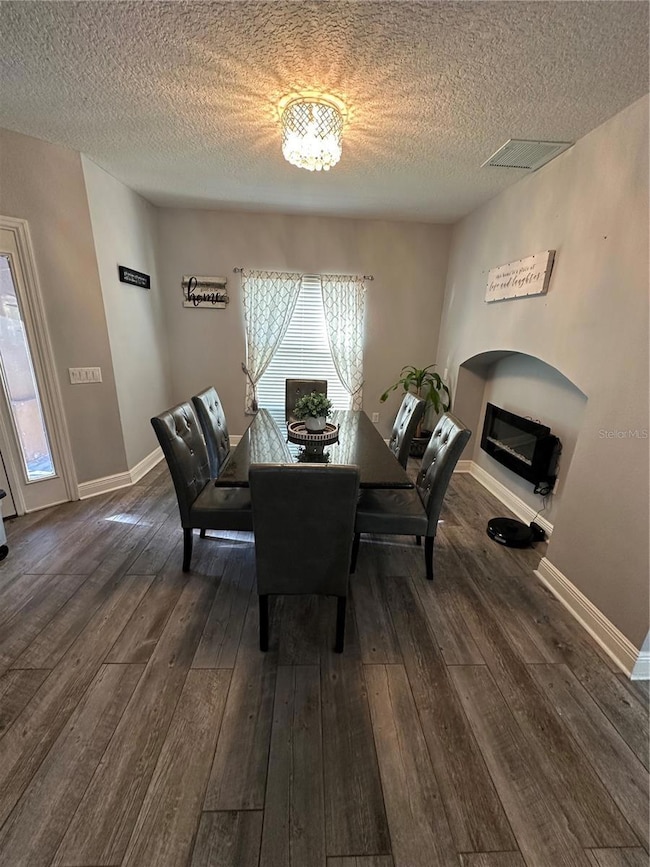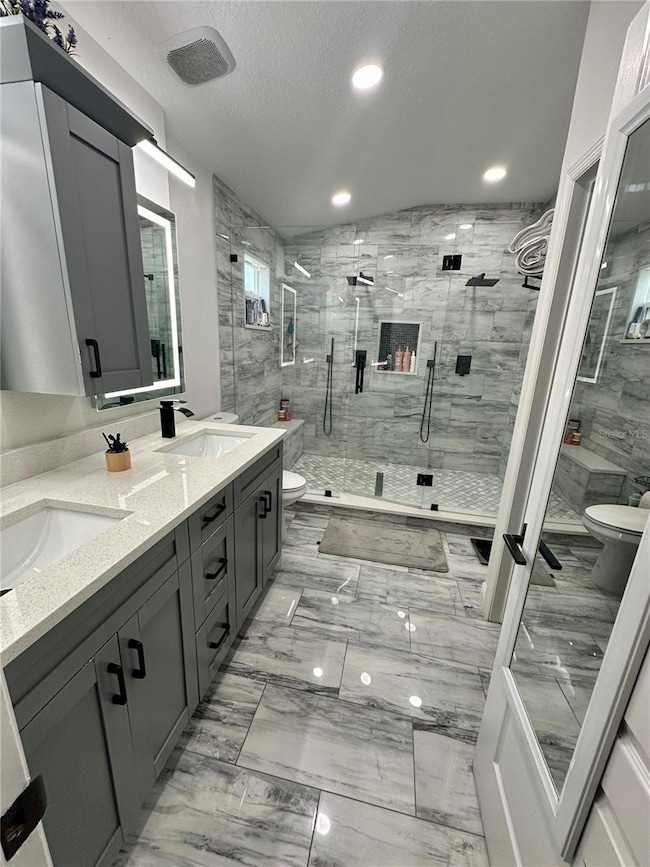
18135 Canal Pointe St Tampa, FL 33647
Heritage Isles NeighborhoodEstimated payment $2,629/month
Highlights
- On Golf Course
- Fitness Center
- Pond View
- Heritage Elementary School Rated A-
- Gated Community
- Clubhouse
About This Home
Don't miss this opportunity to own this upgraded home - now re-listed with unique features. Imagine living in this highly sought after, gated community of Heritage Isles, where privacy and resort style living converge. Water-view property and meticulously maintained 4-bedroom, 2.5 bathroom, 2-car garage home with many upgrades in the bathrooms and floors. Step inside to discover the warmth of new tiles on the first floor and bamboo stairs going to the second floor, creating an inviting atmosphere for both relaxation and entertainment. The open-concept layout seamlessly connects the living, dining, and kitchen areas, perfect for hosting gatherings or simply enjoying quality time with the family. On the second floor you will retreat to the spacious master bedroom on the back of the home with the golf course and pond view, offering privacy and tranquility, with a convenient walk-in closet. You will also find three additional bedrooms situated at the front of the home provide versatility for guests, a home office, or hobbies. This home comes equipped with an electric vehicle charging station and water softener in the garage. You'll love enjoying the views of two beautiful pond from your covered back porch. Outside, indulge in the resort lifestyle community where amenities abound. From the golf course to the clubhouse, playground, olympic pool, fun water slide and kiddie pool, there's something for everyone to enjoy. Stay active with tennis, basketball, and a fitness center. Conveniently located close to shopping centers, VA facilities, the University of South Florida (USF), hospitals, the highway, and a variety of dining option. Whether you're seeking leisure or practicality, this home delivers on all fronts.
Listing Agent
CHARLES RUTENBERG REALTY INC Brokerage Phone: 866-580-6402 License #3462742

Home Details
Home Type
- Single Family
Est. Annual Taxes
- $4,673
Year Built
- Built in 2002
Lot Details
- 4,400 Sq Ft Lot
- Lot Dimensions are 40x110
- On Golf Course
- West Facing Home
- Landscaped with Trees
- Property is zoned PD-A
HOA Fees
- $7 Monthly HOA Fees
Parking
- 2 Car Attached Garage
- Driveway
Home Design
- Florida Architecture
- Slab Foundation
- Wood Frame Construction
- Shingle Roof
- Block Exterior
- Stucco
Interior Spaces
- 1,916 Sq Ft Home
- 2-Story Property
- Ceiling Fan
- Blinds
- Sliding Doors
- Living Room
- Inside Utility
- Laundry in unit
- Pond Views
Kitchen
- Range
- Microwave
- Dishwasher
Flooring
- Bamboo
- Tile
Bedrooms and Bathrooms
- 4 Bedrooms
- Walk-In Closet
Schools
- Heritage Elementary School
- Benito Middle School
- Wharton High School
Utilities
- Central Heating and Cooling System
- Thermostat
- Underground Utilities
- Water Softener
- High Speed Internet
- Phone Available
Listing and Financial Details
- Visit Down Payment Resource Website
- Legal Lot and Block 3 / 7
- Assessor Parcel Number A-09-27-20-5SH-000007-00003.0
- $1,994 per year additional tax assessments
Community Details
Overview
- Condominium Associates/Lisa Sawicki Association, Phone Number (813) 341-0943
- Visit Association Website
- Heritage Isles Ph 1E Unit 2 Subdivision
- The community has rules related to deed restrictions
Recreation
- Golf Course Community
- Tennis Courts
- Community Basketball Court
- Community Playground
- Fitness Center
- Community Pool
Additional Features
- Clubhouse
- Gated Community
Map
Home Values in the Area
Average Home Value in this Area
Tax History
| Year | Tax Paid | Tax Assessment Tax Assessment Total Assessment is a certain percentage of the fair market value that is determined by local assessors to be the total taxable value of land and additions on the property. | Land | Improvement |
|---|---|---|---|---|
| 2024 | $4,562 | $156,188 | -- | -- |
| 2023 | $4,562 | $151,639 | $0 | $0 |
| 2022 | $4,406 | $147,222 | $0 | $0 |
| 2021 | $4,370 | $142,934 | $0 | $0 |
| 2020 | $4,283 | $140,961 | $0 | $0 |
| 2019 | $4,323 | $137,792 | $0 | $0 |
| 2018 | $4,379 | $135,223 | $0 | $0 |
| 2017 | $4,195 | $133,640 | $0 | $0 |
| 2016 | $4,130 | $129,718 | $0 | $0 |
| 2015 | $4,673 | $111,960 | $0 | $0 |
| 2014 | $4,314 | $101,782 | $0 | $0 |
| 2013 | -- | $92,529 | $0 | $0 |
Property History
| Date | Event | Price | Change | Sq Ft Price |
|---|---|---|---|---|
| 04/03/2025 04/03/25 | Price Changed | $399,999 | -2.4% | $209 / Sq Ft |
| 03/24/2025 03/24/25 | Price Changed | $410,000 | -1.7% | $214 / Sq Ft |
| 02/18/2025 02/18/25 | Price Changed | $417,000 | -2.3% | $218 / Sq Ft |
| 02/08/2025 02/08/25 | For Sale | $427,000 | 0.0% | $223 / Sq Ft |
| 01/23/2025 01/23/25 | Pending | -- | -- | -- |
| 11/01/2024 11/01/24 | Price Changed | $427,000 | -2.3% | $223 / Sq Ft |
| 09/23/2024 09/23/24 | Price Changed | $437,000 | -2.2% | $228 / Sq Ft |
| 07/17/2024 07/17/24 | For Sale | $447,000 | -- | $233 / Sq Ft |
Deed History
| Date | Type | Sale Price | Title Company |
|---|---|---|---|
| Warranty Deed | $180,000 | First American Title Ins Co | |
| Warranty Deed | $198,000 | Global Title Network Inc | |
| Special Warranty Deed | $147,500 | North American Title Co |
Mortgage History
| Date | Status | Loan Amount | Loan Type |
|---|---|---|---|
| Open | $50,000 | Credit Line Revolving | |
| Open | $176,739 | FHA | |
| Previous Owner | $163,400 | Unknown | |
| Previous Owner | $138,000 | Unknown | |
| Previous Owner | $147,450 | No Value Available |
Similar Homes in Tampa, FL
Source: Stellar MLS
MLS Number: T3541712
APN: A-09-27-20-5SH-000007-00003.0
- 18155 Canal Pointe St
- 18116 Portside St
- 18106 Canal Pointe St
- 18141 Sandy Pointe Dr
- 18127 Sandy Pointe Dr
- 18217 Portside St
- 18321 Cypress Haven Dr
- 18229 Portside St
- 10412 Villa View Cir Unit 10412
- 10434 Villa View Cir
- 10442 Villa View Cir
- 18233 Portside St
- 17952 Villa Creek Dr Unit 17952
- 17965 Villa Creek Dr
- 17978 Villa Creek Dr
- 17996 Villa Creek Dr
- 18128 Villa Creek Dr Unit 18128
- 18186 Sandy Pointe Dr
- 10522 Villa View Cir Unit 10522
- 10407 Goldenbrook Way
