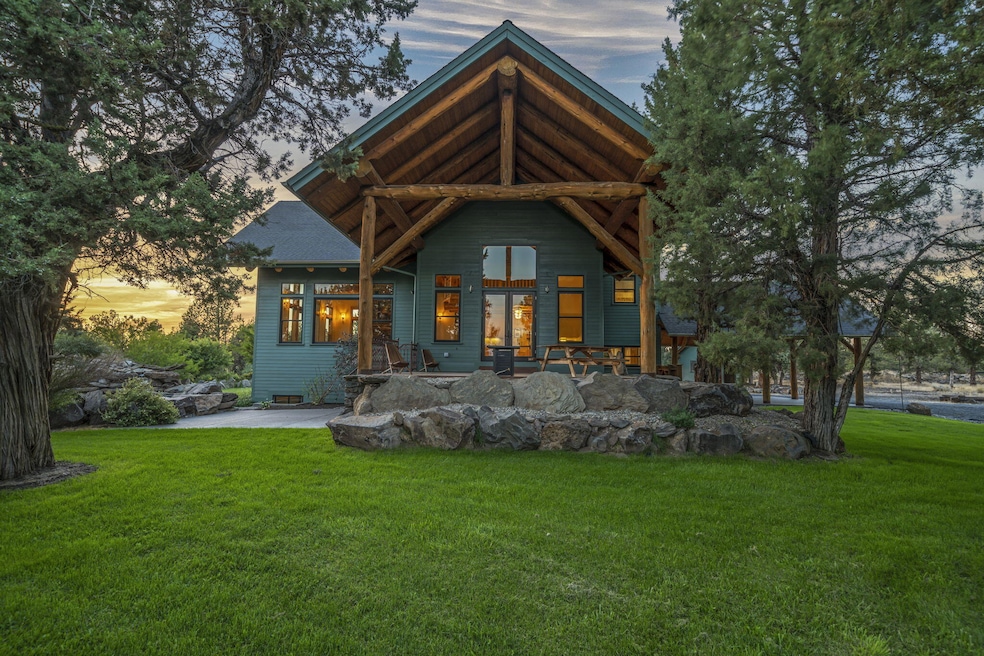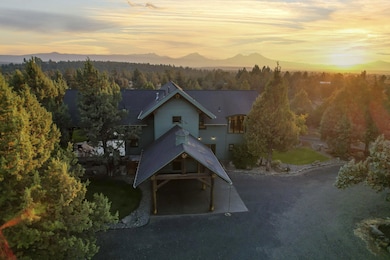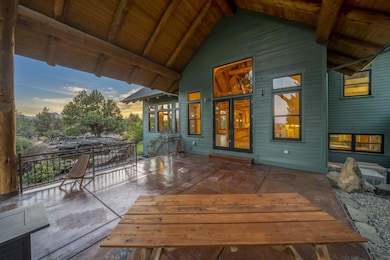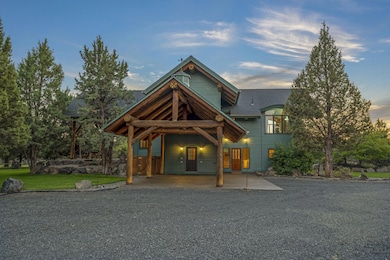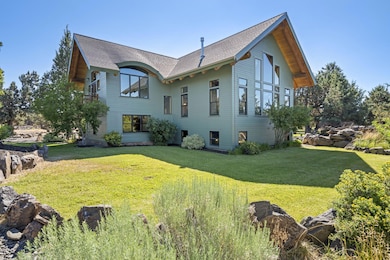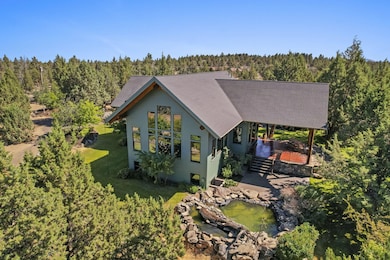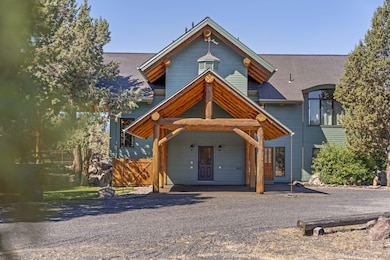
Estimated payment $8,896/month
Highlights
- Barn
- Horse Property
- RV Access or Parking
- Sisters Elementary School Rated A-
- Corral
- Two Primary Bedrooms
About This Home
Fantastic Cascade Mountain Views from this gorgeous 4 bedroom home located on over 6 acres between Bend and Sisters! Step inside this meticulously crafted custom home with soaring ceilings, beautiful hardwood floors, large windows and tons of natural light flooding in. The spacious kitchen offers granite tile countertops and Siberian Red Birch cabinets as well as a large breakfast bar. Enjoy meals in the sizeable dining area, or dine alfresco on the covered porch which overlooks the massive water feature! This home offers a lovely primary suite- Complete with large walk-in closet, tiled shower and double vanities- As well as a junior suite on the main level and two additional basement bedrooms. Additional living space in the daylight basement and charming loft that looks out to the mountains. Outside you will find an attached carport, shed, large barn and detached 2-car garage, as well as additional water/electric/septic hookups, perfect for RV parking or room to build a shop. Near BLM.
Home Details
Home Type
- Single Family
Est. Annual Taxes
- $6,289
Year Built
- Built in 2006
Lot Details
- 6.27 Acre Lot
- Fenced
- Landscaped
- Native Plants
- Level Lot
- Front and Back Yard Sprinklers
- Sprinklers on Timer
- Property is zoned EFUTRB, EFUTRB
Parking
- 2 Car Detached Garage
- Attached Carport
- Workshop in Garage
- Gravel Driveway
- RV Access or Parking
Property Views
- Mountain
- Territorial
Home Design
- Craftsman Architecture
- Northwest Architecture
- Stem Wall Foundation
- Frame Construction
- Asphalt Roof
Interior Spaces
- 3,915 Sq Ft Home
- 3-Story Property
- Open Floorplan
- Central Vacuum
- Built-In Features
- Vaulted Ceiling
- Ceiling Fan
- Propane Fireplace
- Mud Room
- Great Room with Fireplace
- Loft
- Bonus Room
- Finished Basement
- Natural lighting in basement
Kitchen
- Eat-In Kitchen
- Breakfast Bar
- Oven
- Range
- Microwave
- Dishwasher
- Granite Countertops
- Tile Countertops
- Disposal
Flooring
- Wood
- Carpet
- Concrete
- Tile
Bedrooms and Bathrooms
- 4 Bedrooms
- Double Master Bedroom
- Linen Closet
- Walk-In Closet
- In-Law or Guest Suite
- 3 Full Bathrooms
- Double Vanity
- Bathtub Includes Tile Surround
Laundry
- Laundry Room
- Dryer
- Washer
Home Security
- Smart Locks
- Carbon Monoxide Detectors
- Fire and Smoke Detector
Outdoor Features
- Horse Property
- Outdoor Water Feature
- Separate Outdoor Workshop
- Shed
- Storage Shed
Schools
- Sisters Elementary School
- Sisters Middle School
- Sisters High School
Utilities
- Refrigerated and Evaporative Cooling System
- Heating System Uses Propane
- Radiant Heating System
- Heating System Uses Steam
- Shared Well
- Water Heater
- Septic Tank
Additional Features
- Barn
- Corral
Community Details
- No Home Owners Association
- Snow Creek Ranch Subdivision
Listing and Financial Details
- Assessor Parcel Number 131211
Map
Home Values in the Area
Average Home Value in this Area
Tax History
| Year | Tax Paid | Tax Assessment Tax Assessment Total Assessment is a certain percentage of the fair market value that is determined by local assessors to be the total taxable value of land and additions on the property. | Land | Improvement |
|---|---|---|---|---|
| 2024 | $6,835 | $462,410 | -- | -- |
| 2023 | $6,637 | $448,950 | $0 | $0 |
| 2022 | $6,101 | $423,190 | $0 | $0 |
| 2021 | $5,827 | $410,870 | $0 | $0 |
| 2020 | $5,525 | $410,870 | $0 | $0 |
| 2019 | $5,392 | $398,910 | $0 | $0 |
| 2018 | $5,252 | $387,300 | $0 | $0 |
| 2017 | $5,068 | $376,020 | $0 | $0 |
| 2016 | $4,987 | $365,070 | $0 | $0 |
| 2015 | $4,673 | $354,440 | $0 | $0 |
| 2014 | $4,379 | $344,120 | $0 | $0 |
Property History
| Date | Event | Price | Change | Sq Ft Price |
|---|---|---|---|---|
| 04/07/2025 04/07/25 | Price Changed | $1,499,999 | -6.0% | $383 / Sq Ft |
| 03/14/2025 03/14/25 | For Sale | $1,595,000 | 0.0% | $407 / Sq Ft |
| 12/09/2024 12/09/24 | Off Market | $1,595,000 | -- | -- |
| 10/18/2024 10/18/24 | Price Changed | $1,595,000 | -3.3% | $407 / Sq Ft |
| 04/23/2024 04/23/24 | Price Changed | $1,650,000 | -5.7% | $421 / Sq Ft |
| 08/29/2023 08/29/23 | Price Changed | $1,750,000 | -2.8% | $447 / Sq Ft |
| 07/20/2023 07/20/23 | For Sale | $1,800,000 | +143.2% | $460 / Sq Ft |
| 09/22/2014 09/22/14 | Sold | $740,000 | -7.5% | $189 / Sq Ft |
| 08/28/2014 08/28/14 | Pending | -- | -- | -- |
| 04/30/2014 04/30/14 | For Sale | $800,000 | -- | $204 / Sq Ft |
Deed History
| Date | Type | Sale Price | Title Company |
|---|---|---|---|
| Warranty Deed | $740,000 | Western Title & Escrow |
Mortgage History
| Date | Status | Loan Amount | Loan Type |
|---|---|---|---|
| Previous Owner | $62,215 | Credit Line Revolving | |
| Previous Owner | $270,000 | Unknown | |
| Previous Owner | $233,000 | Fannie Mae Freddie Mac |
Similar Homes in Bend, OR
Source: Central Oregon Association of REALTORS®
MLS Number: 220168208
APN: 131211
- 67100 Fryrear Rd
- 66880 Central St
- 67030 Central St
- 67090 Central St
- 67188 Fryrear Rd
- 66928 Sagebrush Ln
- 66380 Jericho Rd
- 66360 Jericho Rd
- 66045 Hwy 20
- 17909 Cascade Estates Dr
- 67040 Rock Island Ln
- 66966 Gist Rd
- 64225 Sisemore Rd
- 16958 Varco Rd
- 65600 Highway 20
- 19450 Dusty Loop
- 67194 Harrington Loop Rd
- 63143 NW Vista Meadow Ln
- 63135 NW Vista Meadow Ln Unit L-15
- 63158 NW Vista Meadow Ln Unit L 6
