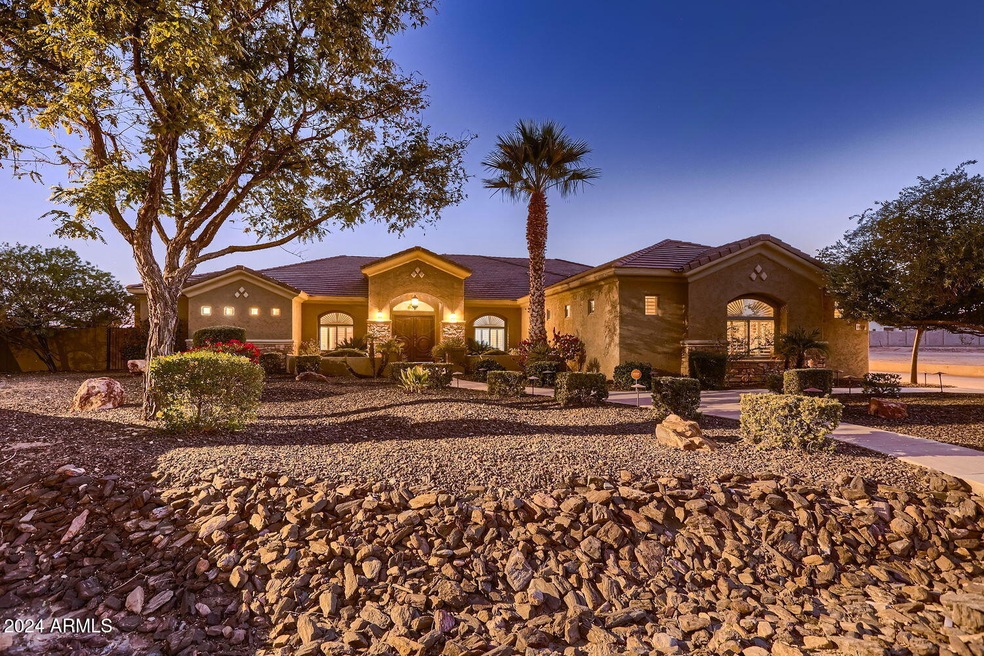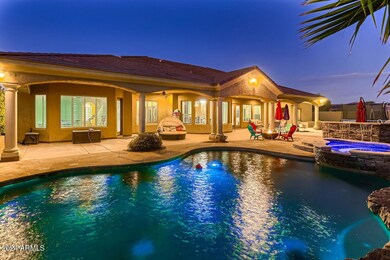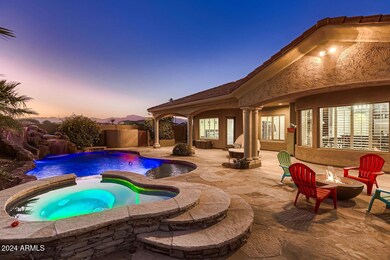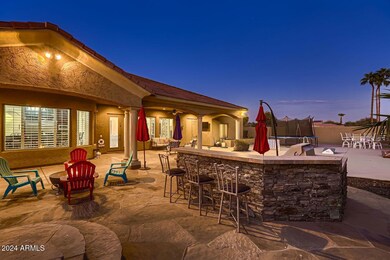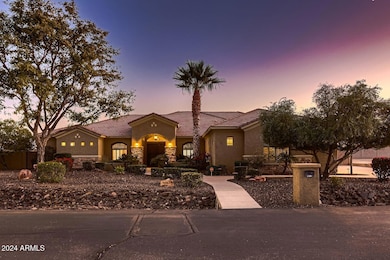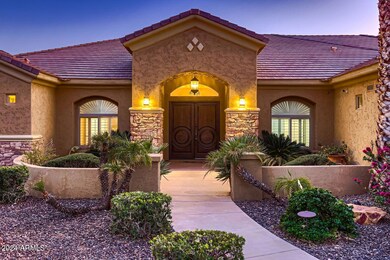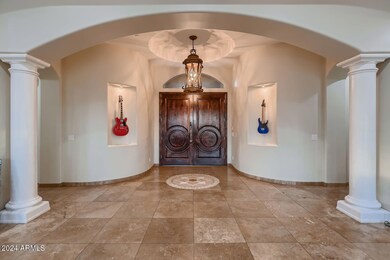
18135 W Missouri Ave Litchfield Park, AZ 85340
Citrus Park NeighborhoodEstimated payment $5,927/month
Highlights
- Heated Spa
- 0.43 Acre Lot
- Granite Countertops
- Canyon View High School Rated A-
- Hydromassage or Jetted Bathtub
- Eat-In Kitchen
About This Home
High end custom home located in the gated area of Russell Ranch. So many designer fixtures & finishes. Gourmet kitchen w/column refrigerator/freezer, Gas cooktop w/grill & a griddle, wall oven, warming drawer & expansive counter top space. Family room just off the kitchen w/gas fireplace. 3 bdr's split, each with their own bathroom & walk in closet along with a teen room. Master is split w/door to the patio & double closets. Backyard is an entertainers dream w/huge covered patio, remote operated pool w/rock slide, fog mist system, spa, built in bbq, firepit & concrete game area. Raised garden bed w/waterers, concrete parking behind gate & dog run as well. Other great upgrades include an oversized garage, central vac sys, Halo water sys, newer A/C's, newer water heaters & more!
Home Details
Home Type
- Single Family
Est. Annual Taxes
- $3,090
Year Built
- Built in 2006
Lot Details
- 0.43 Acre Lot
- Desert faces the front of the property
- Block Wall Fence
- Front and Back Yard Sprinklers
- Sprinklers on Timer
- Grass Covered Lot
HOA Fees
- $93 Monthly HOA Fees
Parking
- 4 Open Parking Spaces
- 3 Car Garage
Home Design
- Wood Frame Construction
- Tile Roof
- Stucco
Interior Spaces
- 4,557 Sq Ft Home
- 1-Story Property
- Ceiling Fan
- Gas Fireplace
- Washer and Dryer Hookup
Kitchen
- Eat-In Kitchen
- Breakfast Bar
- Gas Cooktop
- Built-In Microwave
- Kitchen Island
- Granite Countertops
Bedrooms and Bathrooms
- 6 Bedrooms
- Primary Bathroom is a Full Bathroom
- 4 Bathrooms
- Dual Vanity Sinks in Primary Bathroom
- Bidet
- Hydromassage or Jetted Bathtub
- Bathtub With Separate Shower Stall
Pool
- Heated Spa
- Play Pool
- Pool Pump
Schools
- Scott L Libby Elementary School
- Verrado Middle School
- Verrado High School
Utilities
- Cooling Available
- Heating System Uses Natural Gas
Community Details
- Association fees include ground maintenance, street maintenance
- Bell Community Mgt Association, Phone Number (623) 670-3000
- Built by Custom
- Russell Ranch Phase 3 Replat Subdivision
Listing and Financial Details
- Tax Lot 114
- Assessor Parcel Number 502-29-234
Map
Home Values in the Area
Average Home Value in this Area
Tax History
| Year | Tax Paid | Tax Assessment Tax Assessment Total Assessment is a certain percentage of the fair market value that is determined by local assessors to be the total taxable value of land and additions on the property. | Land | Improvement |
|---|---|---|---|---|
| 2025 | $3,090 | $41,346 | -- | -- |
| 2024 | $3,036 | $39,377 | -- | -- |
| 2023 | $3,036 | $73,380 | $14,670 | $58,710 |
| 2022 | $2,867 | $57,520 | $11,500 | $46,020 |
| 2021 | $3,074 | $55,900 | $11,180 | $44,720 |
| 2020 | $3,544 | $54,550 | $10,910 | $43,640 |
| 2019 | $3,444 | $53,080 | $10,610 | $42,470 |
| 2018 | $3,375 | $52,550 | $10,510 | $42,040 |
| 2017 | $3,280 | $49,630 | $9,920 | $39,710 |
| 2016 | $3,024 | $47,680 | $9,530 | $38,150 |
| 2015 | $2,973 | $44,280 | $8,850 | $35,430 |
Property History
| Date | Event | Price | Change | Sq Ft Price |
|---|---|---|---|---|
| 03/11/2025 03/11/25 | Pending | -- | -- | -- |
| 02/21/2025 02/21/25 | Price Changed | $999,000 | -8.8% | $219 / Sq Ft |
| 01/31/2025 01/31/25 | Price Changed | $1,095,000 | -0.5% | $240 / Sq Ft |
| 12/05/2024 12/05/24 | For Sale | $1,100,000 | +40.1% | $241 / Sq Ft |
| 03/09/2021 03/09/21 | Sold | $785,000 | 0.0% | $172 / Sq Ft |
| 02/03/2021 02/03/21 | Pending | -- | -- | -- |
| 01/23/2021 01/23/21 | For Sale | $785,000 | +22.7% | $172 / Sq Ft |
| 07/01/2013 07/01/13 | Sold | $640,000 | -1.5% | $141 / Sq Ft |
| 05/26/2013 05/26/13 | Pending | -- | -- | -- |
| 05/24/2013 05/24/13 | For Sale | $649,900 | -- | $143 / Sq Ft |
Deed History
| Date | Type | Sale Price | Title Company |
|---|---|---|---|
| Warranty Deed | $785,000 | First American Title Ins Co | |
| Interfamily Deed Transfer | -- | American Title Service Agenc | |
| Interfamily Deed Transfer | -- | None Available | |
| Warranty Deed | $640,000 | First American Title Ins Co | |
| Warranty Deed | $354,000 | Magnus Title Agency | |
| Cash Sale Deed | $225,000 | Lawyers Title Ins |
Mortgage History
| Date | Status | Loan Amount | Loan Type |
|---|---|---|---|
| Open | $157,000 | New Conventional | |
| Closed | $82,000 | New Conventional | |
| Open | $785,000 | VA | |
| Previous Owner | $123,000 | Credit Line Revolving | |
| Previous Owner | $394,727 | New Conventional | |
| Previous Owner | $127,000 | Stand Alone Second | |
| Previous Owner | $417,000 | New Conventional | |
| Previous Owner | $266,000 | New Conventional | |
| Previous Owner | $275,000 | New Conventional | |
| Previous Owner | $283,200 | New Conventional | |
| Previous Owner | $650,000 | Construction |
Similar Homes in Litchfield Park, AZ
Source: Arizona Regional Multiple Listing Service (ARMLS)
MLS Number: 6785767
APN: 502-29-234
- 18135 W Missouri Ave
- 18009 W Denton Ave
- 18242 W Colter St
- 18029 W San Miguel Ave
- 18125 W Montebello Ct Unit 67
- 5121 N 181st Dr
- 5128 N 183rd Dr
- 5080 N 182nd Ln
- 20610 W Vermont Ave
- 18206 W Solano Ct
- 17835 W Vermont Ave
- 18129 W Rancho Dr Unit 32
- 17819 W Georgia Ave
- 5203 N 179th Dr
- 19231 W Missouri Ave
- 17816 W Oregon Ave
- 5651 N 178th Ave
- 17903 W Solano Dr
- 5139 N 185th Ave
- 18131 W Palo Verde Ct
