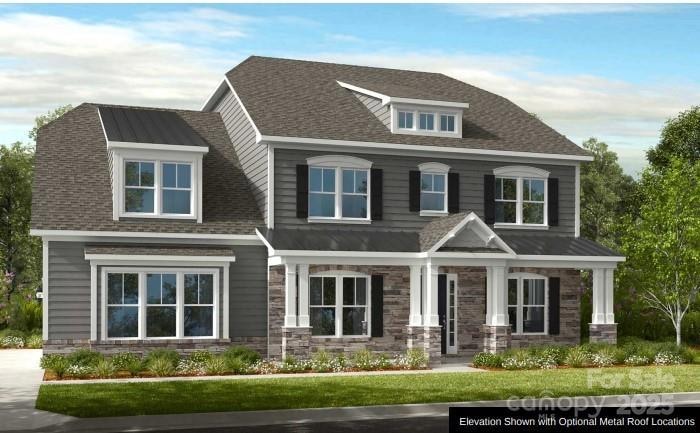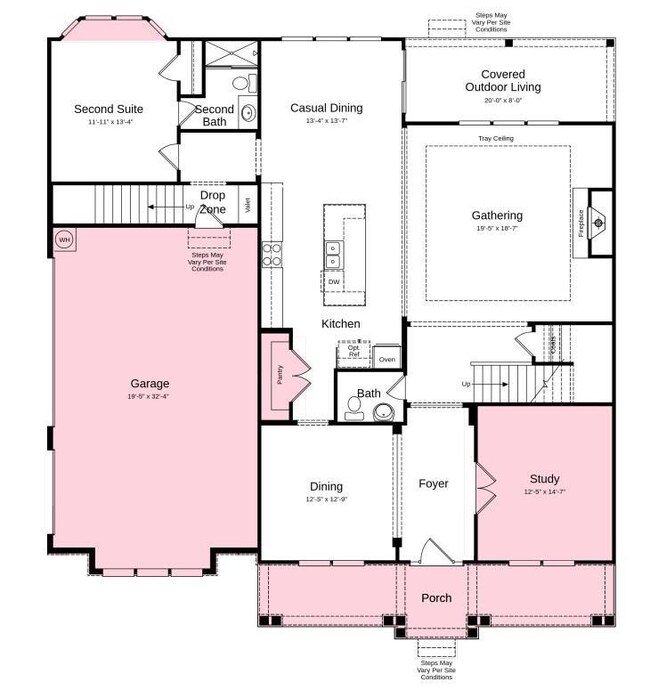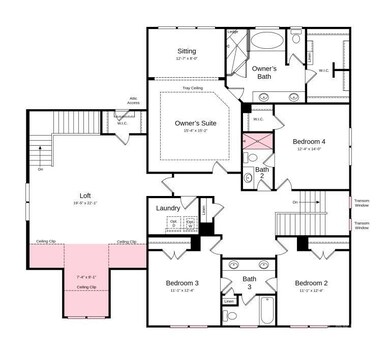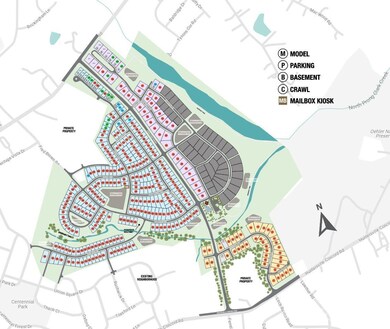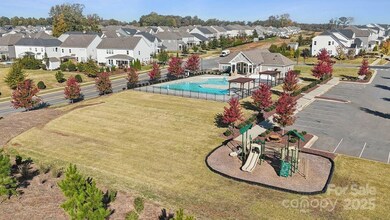
18137 Sulton Terrace Huntersville, NC 28078
Estimated payment $7,263/month
Highlights
- Under Construction
- Clubhouse
- Community Pool
- Huntersville Elementary School Rated A-
- Arts and Crafts Architecture
- 3 Car Attached Garage
About This Home
MLS#4239565 New Construction - October Completion! The Nottingham at Walden is a thoughtfully designed two-story home with plenty of room to gather and unwind. Step onto the welcoming covered porch and into a bright foyer, where a formal dining room and private study set the stage for stylish living. The open-concept gathering room, complete with a cozy fireplace, flows effortlessly into the gourmet kitchen and casual dining area. A first-floor guest suite with a full bath adds convenience. Upstairs, a spacious loft offers versatility, while the second-floor laundry makes everyday tasks easier. The private owner’s suite boasts a generous walk-in closet, soaking tub, and separate shower. Three additional bedrooms complete this stunning home. Structural options added include: dual tankless water heaters, additional windows, tray ceilings, large pantry, study, bay window at first floor guest room.
Listing Agent
Taylor Morrison of Carolinas Inc Brokerage Email: lpayne@taylormorrison.com License #289171
Home Details
Home Type
- Single Family
Year Built
- Built in 2025 | Under Construction
HOA Fees
- $96 Monthly HOA Fees
Parking
- 3 Car Attached Garage
- Garage Door Opener
- Driveway
Home Design
- Home is estimated to be completed on 10/31/25
- Arts and Crafts Architecture
- Slab Foundation
- Stone Veneer
Interior Spaces
- 2-Story Property
- Great Room with Fireplace
- Finished Basement
Kitchen
- Built-In Oven
- Gas Cooktop
- Microwave
- Plumbed For Ice Maker
- Dishwasher
- Disposal
Flooring
- Laminate
- Tile
Bedrooms and Bathrooms
- Garden Bath
Schools
- Huntersville Elementary School
- Bailey Middle School
- William Amos Hough High School
Utilities
- Zoned Heating and Cooling
- Heating System Uses Natural Gas
- Tankless Water Heater
Listing and Financial Details
- Assessor Parcel Number 01943160
Community Details
Overview
- Key Management Association, Phone Number (704) 321-1556
- Built by Taylor Morrison
- Walden Subdivision, Nottingham Floorplan
- Mandatory home owners association
Amenities
- Clubhouse
Recreation
- Community Playground
- Community Pool
- Trails
Map
Home Values in the Area
Average Home Value in this Area
Property History
| Date | Event | Price | Change | Sq Ft Price |
|---|---|---|---|---|
| 03/26/2025 03/26/25 | Pending | -- | -- | -- |
| 03/26/2025 03/26/25 | For Sale | $1,090,643 | -- | $268 / Sq Ft |
Similar Homes in Huntersville, NC
Source: Canopy MLS (Canopy Realtor® Association)
MLS Number: 4239565
- 18125 Sulton Terrace
- 13408 Chopin Ridge Rd
- 14703 Keyes Meadow Way
- 14921 Baldridge Dr
- 15238 Ravenall Dr
- 13304 Chopin Ridge Rd
- 13308 Chopin Ridge Rd
- 13248 Chopin Ridge Rd
- 13312 Chopin Ridge Rd
- 14117 Hiawatha Ct
- 15324 Colonial Park Dr
- 15212 Keyes Meadow Way
- 15317 Colonial Park Dr
- 12531 Kane Alexander Dr
- 15407 Saxon Trace Ct
- 13115 Union Square Dr
- 15622 Mac Wood Rd
- 13103 Union Square Dr
- 14923 Colonial Park Dr
- 15300 Marshfield Ct
