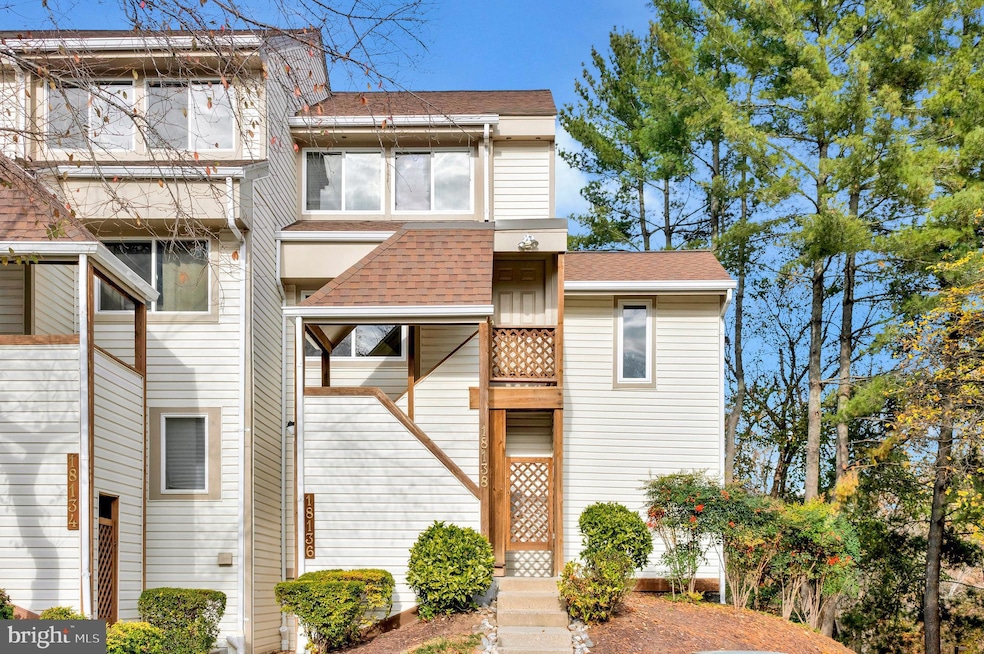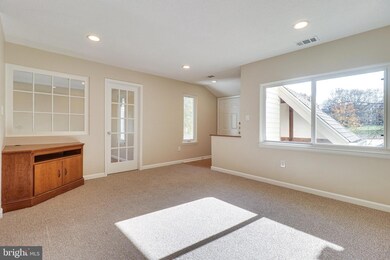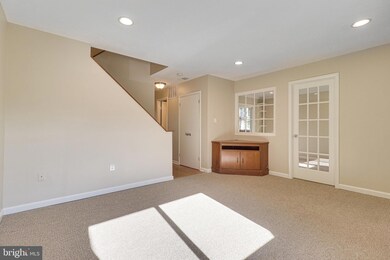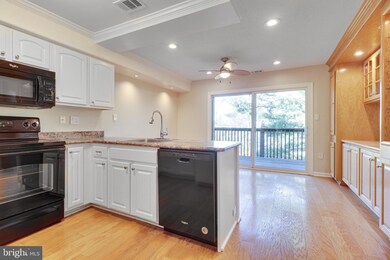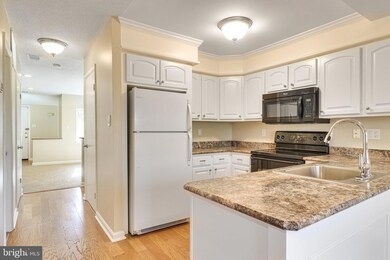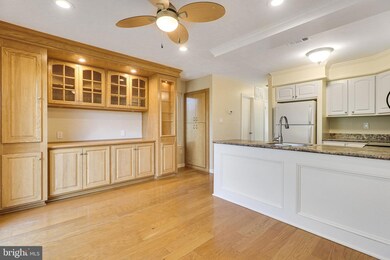
Highlights
- Community Pool
- Tennis Courts
- Jogging Path
- Brooke Grove Elementary School Rated A
- Community Center
- Air Source Heat Pump
About This Home
As of December 2024Spacious and inviting, upper-level, end-unit, 2-level condo with 2 bedrooms PLUS SEPARATE DEN (which can be used as a 3rd bedroom), 1 full bathroom, and 1 half bathroom. The main level includes an updated kitchen and dining area with a large set of built-in, custom cabinets providing a lot of extra kitchen storage space; a large deck off the dining area overlooking trees and the lake; a light-filled living room; and a separate den with built-in shelving and its own private deck. The upper level features 2 bedrooms; an updated, nicely-sized full bathroom; a lot of closet space in both bedrooms and the hallway; and a new washer/dryer just steps from the bedrooms. There's wonderful natural light throughout. The condo has just been attractively repainted, and is completely ready to move into. Comes with 1 assigned parking space right in front (#118), plus there's plenty of unassigned parking. The HOA includes a large pool, tennis courts and a walking path around the lake. And, the best part is the condo is within just 0.75 miles of everything Olney has to offer — including 3 major supermarkets and over 90 retail establishments and places to eat! A great opportunity in a fantastic location!
Property Details
Home Type
- Condominium
Est. Annual Taxes
- $3,286
Year Built
- Built in 1987
HOA Fees
Interior Spaces
- 1,145 Sq Ft Home
- Property has 2 Levels
- Washer and Dryer Hookup
Bedrooms and Bathrooms
- 2 Bedrooms
Parking
- 1 Open Parking Space
- 1 Parking Space
- Parking Lot
- 1 Assigned Parking Space
- Unassigned Parking
Schools
- Brooke Grove Elementary School
- William H. Farquhar Middle School
- Sherwood High School
Utilities
- Air Source Heat Pump
- Back Up Electric Heat Pump System
- Electric Water Heater
Listing and Financial Details
- Assessor Parcel Number 160802737344
Community Details
Overview
- Association fees include common area maintenance, pool(s), snow removal, trash
- Low-Rise Condominium
- Fair Hill Codm Community
- Fair Hill Subdivision
Amenities
- Community Center
Recreation
- Tennis Courts
- Community Playground
- Community Pool
- Jogging Path
Pet Policy
- Pets Allowed
Map
Home Values in the Area
Average Home Value in this Area
Property History
| Date | Event | Price | Change | Sq Ft Price |
|---|---|---|---|---|
| 12/03/2024 12/03/24 | Sold | $334,000 | +1.2% | $292 / Sq Ft |
| 11/09/2024 11/09/24 | Pending | -- | -- | -- |
| 11/08/2024 11/08/24 | For Sale | $330,000 | +37.6% | $288 / Sq Ft |
| 04/13/2016 04/13/16 | Sold | $239,900 | 0.0% | $210 / Sq Ft |
| 02/13/2016 02/13/16 | Pending | -- | -- | -- |
| 02/09/2016 02/09/16 | For Sale | $239,900 | 0.0% | $210 / Sq Ft |
| 01/01/2013 01/01/13 | Rented | $1,775 | +4.4% | -- |
| 12/26/2012 12/26/12 | Under Contract | -- | -- | -- |
| 12/12/2012 12/12/12 | For Rent | $1,700 | -- | -- |
Tax History
| Year | Tax Paid | Tax Assessment Tax Assessment Total Assessment is a certain percentage of the fair market value that is determined by local assessors to be the total taxable value of land and additions on the property. | Land | Improvement |
|---|---|---|---|---|
| 2024 | $3,286 | $253,333 | $0 | $0 |
| 2023 | $3,132 | $241,667 | $0 | $0 |
| 2022 | $1,854 | $230,000 | $69,000 | $161,000 |
| 2021 | $2,792 | $226,667 | $0 | $0 |
| 2020 | $2,732 | $223,333 | $0 | $0 |
| 2019 | $2,683 | $220,000 | $66,000 | $154,000 |
| 2018 | $2,606 | $213,333 | $0 | $0 |
| 2017 | $2,546 | $206,667 | $0 | $0 |
| 2016 | $1,696 | $200,000 | $0 | $0 |
| 2015 | $1,696 | $200,000 | $0 | $0 |
| 2014 | $1,696 | $200,000 | $0 | $0 |
Mortgage History
| Date | Status | Loan Amount | Loan Type |
|---|---|---|---|
| Open | $300,600 | New Conventional | |
| Previous Owner | $179,925 | New Conventional | |
| Previous Owner | $214,200 | New Conventional | |
| Previous Owner | $42,000 | Stand Alone Second | |
| Previous Owner | $224,000 | Purchase Money Mortgage | |
| Previous Owner | $224,000 | Purchase Money Mortgage | |
| Previous Owner | $84,000 | Unknown | |
| Previous Owner | $97,800 | Purchase Money Mortgage |
Deed History
| Date | Type | Sale Price | Title Company |
|---|---|---|---|
| Deed | $334,000 | Chicago Title | |
| Interfamily Deed Transfer | -- | None Available | |
| Deed | $239,900 | Attorney | |
| Deed | -- | -- | |
| Deed | -- | -- | |
| Deed | $280,000 | -- | |
| Deed | $280,000 | -- | |
| Deed | $224,900 | -- | |
| Deed | $134,000 | -- | |
| Deed | $103,000 | -- |
Similar Homes in the area
Source: Bright MLS
MLS Number: MDMC2155214
APN: 08-02737344
- 18260 Windsor Hill Dr
- 18335 Leman Lake Dr
- 18343 Leman Lake Dr
- 18353 Leman Lake Dr
- 18244 Fox Chase Cir
- 18300 Redbridge Ct
- 18212 Fountain Grove Way
- 3046 Ohara Place
- 0 Brooke Farm Dr
- 17824 Buehler Rd Unit 189
- 17801 Buehler Rd Unit 107
- 17817 Buehler Rd Unit 95
- 3204 Spartan Rd Unit 12
- 17807 Buehler Rd Unit 123
- 3210 Spartan Rd Unit 3-B-1
- 18527 Meadowland Terrace
- 18600 Sunhaven Ct
- 17965 Dumfries Cir
- 2226 Winter Garden Way
- 3420 N High St
