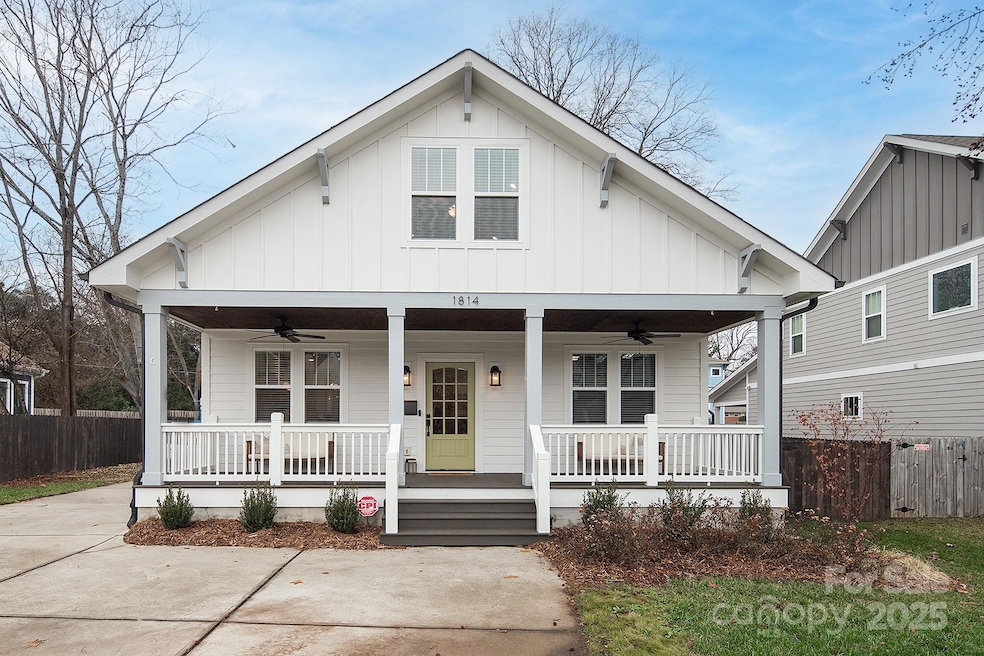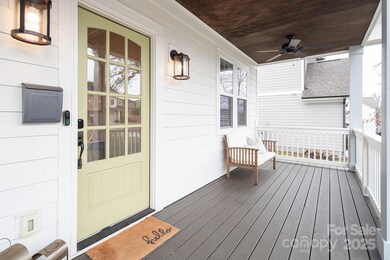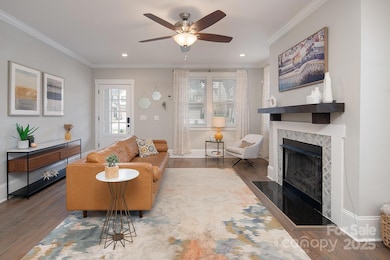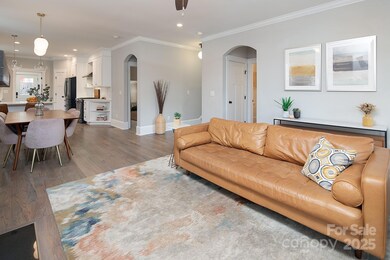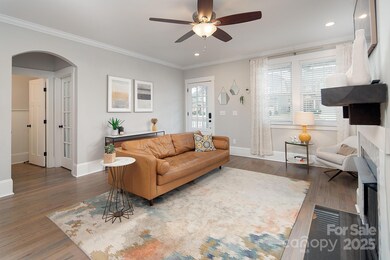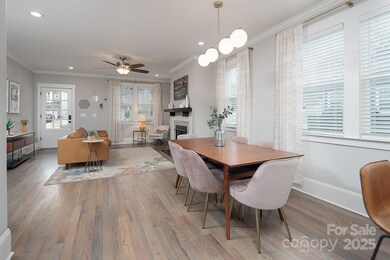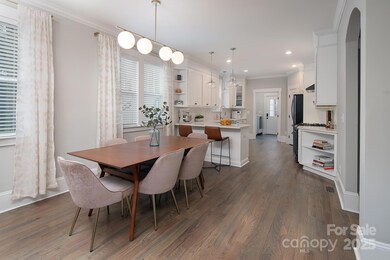
1814 Berryhill Rd Charlotte, NC 28208
Ashley Park NeighborhoodHighlights
- Spa
- Wood Flooring
- Walk-In Closet
- Open Floorplan
- Front Porch
- Laundry Room
About This Home
As of February 2025Looking to live in Charlotte’s bustling West Side? This home offers modern features with a convenient walkable location. The large front porch welcomes you home & offers plenty of space to relax & emerge yourself in the neighborhood happenings. This modern layout features 9ft ceilings, open living, dining & kitchen, and tons of natural sunlight. Living room is warmed by a gas fireplace. Entertain friends & family in the gourmet kitchen featuring quartz countertops, gas range, large pantry & eat in counter space. Escape to the main level primary suite w spa like bath including glass tile shower & free standing soaking tub. Private home office is perfect for the modern day worker. Upstairs features 2 large bedrooms plus an expansive bonus room for movie nights, play space or more. Enjoy the oversized back deck & hot tub. Centrally located just minutes from uptown Charlotte and a quick commute to CLT international airport. Walkable to the greenway, local breweries, restaurants and more.
Last Agent to Sell the Property
EXP Realty LLC Ballantyne Brokerage Phone: 704-737-0440 License #58939

Home Details
Home Type
- Single Family
Est. Annual Taxes
- $4,510
Year Built
- Built in 2019
Lot Details
- Lot Dimensions are 72x142
- Privacy Fence
- Back Yard Fenced
- Property is zoned N1-D
Home Design
- Bungalow
- Hardboard
Interior Spaces
- 1.5-Story Property
- Open Floorplan
- Insulated Windows
- Living Room with Fireplace
- Crawl Space
- Laundry Room
Kitchen
- Gas Range
- Microwave
- Dishwasher
- Disposal
Flooring
- Wood
- Tile
Bedrooms and Bathrooms
- Walk-In Closet
Parking
- Driveway
- 4 Open Parking Spaces
Outdoor Features
- Spa
- Front Porch
Schools
- Ashley Park Elementary And Middle School
- West Charlotte High School
Utilities
- Central Heating and Cooling System
- Heat Pump System
Community Details
- Camp Green Subdivision
Listing and Financial Details
- Assessor Parcel Number 067-042-08
Map
Home Values in the Area
Average Home Value in this Area
Property History
| Date | Event | Price | Change | Sq Ft Price |
|---|---|---|---|---|
| 02/11/2025 02/11/25 | Sold | $740,000 | -1.3% | $288 / Sq Ft |
| 01/03/2025 01/03/25 | For Sale | $750,000 | +19.0% | $292 / Sq Ft |
| 10/25/2021 10/25/21 | Sold | $630,000 | +2.9% | $244 / Sq Ft |
| 09/12/2021 09/12/21 | Pending | -- | -- | -- |
| 09/10/2021 09/10/21 | For Sale | $612,000 | +32.3% | $237 / Sq Ft |
| 07/02/2019 07/02/19 | Sold | $462,500 | -0.5% | $182 / Sq Ft |
| 05/06/2019 05/06/19 | Pending | -- | -- | -- |
| 03/04/2019 03/04/19 | For Sale | $464,900 | 0.0% | $183 / Sq Ft |
| 04/29/2016 04/29/16 | Rented | $850 | 0.0% | -- |
| 04/25/2016 04/25/16 | Under Contract | -- | -- | -- |
| 03/29/2016 03/29/16 | For Rent | $850 | -- | -- |
Tax History
| Year | Tax Paid | Tax Assessment Tax Assessment Total Assessment is a certain percentage of the fair market value that is determined by local assessors to be the total taxable value of land and additions on the property. | Land | Improvement |
|---|---|---|---|---|
| 2023 | $4,510 | $575,400 | $185,000 | $390,400 |
| 2022 | $4,298 | $432,400 | $125,000 | $307,400 |
| 2021 | $4,229 | $426,400 | $125,000 | $301,400 |
| 2020 | $4,222 | $125,000 | $125,000 | $0 |
| 2019 | $1,206 | $125,000 | $125,000 | $0 |
| 2018 | $1,012 | $71,500 | $19,000 | $52,500 |
| 2017 | $989 | $71,500 | $19,000 | $52,500 |
| 2016 | $979 | $71,500 | $19,000 | $52,500 |
| 2015 | $968 | $71,500 | $19,000 | $52,500 |
| 2014 | $980 | $0 | $0 | $0 |
Mortgage History
| Date | Status | Loan Amount | Loan Type |
|---|---|---|---|
| Open | $591,926 | New Conventional | |
| Previous Owner | $504,000 | New Conventional | |
| Previous Owner | $428,000 | New Conventional | |
| Previous Owner | $439,375 | New Conventional | |
| Previous Owner | $270,000 | Commercial | |
| Previous Owner | $270,000 | Commercial |
Deed History
| Date | Type | Sale Price | Title Company |
|---|---|---|---|
| Warranty Deed | $740,000 | Harbor City Title | |
| Warranty Deed | $630,000 | Barristers Ttl Svcs Of Carol | |
| Warranty Deed | -- | Barristers Ttl Svcs Of Carol | |
| Warranty Deed | $462,500 | Barristers Ttl Svcs Of Carol | |
| Warranty Deed | $350,000 | None Available | |
| Deed | $15,000 | -- |
Similar Homes in Charlotte, NC
Source: Canopy MLS (Canopy Realtor® Association)
MLS Number: 4209840
APN: 067-042-08
- 2446 Alyssa Ln
- 1849 Fleetwood Dr
- 2414 Remount Rd
- 1720 Fleetwood Dr
- 2451 Columbus Cir Unit 19
- 1905 Garibaldi Ave
- 2516 Columbus Cir
- 3614 Dolly Madison Rd
- 2428 Arty Ave
- 2426 Arty Ave
- 2442 & 2444 Arty Ave
- 1944 Garibaldi Ave
- 2117 Camp Greene St
- 2014 Bryant Park Dr
- 4109 Bryant Terraces Dr
- 2108 Bryant Park Dr
- 2137 Highland St
- 2123 Isom St
- 2149 Highland St
- 2306 Elizabeth Mill Place
