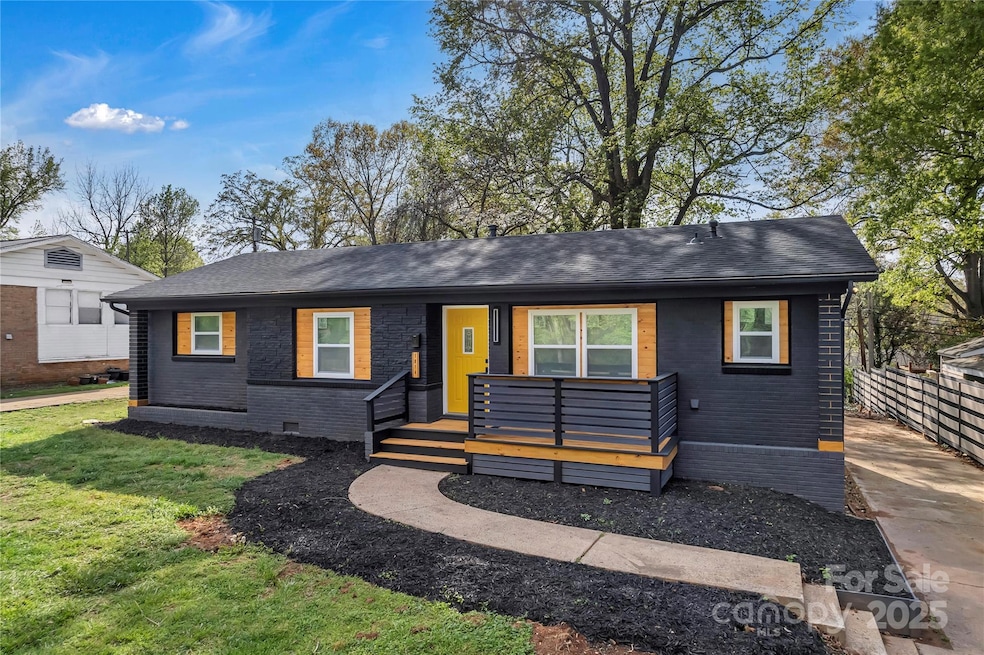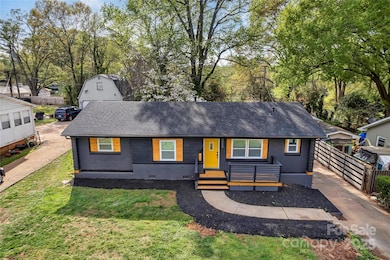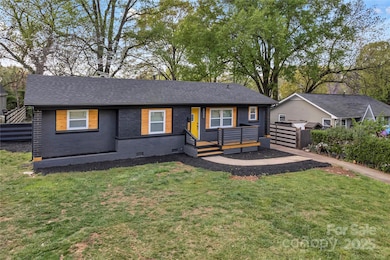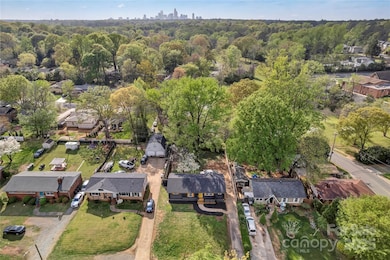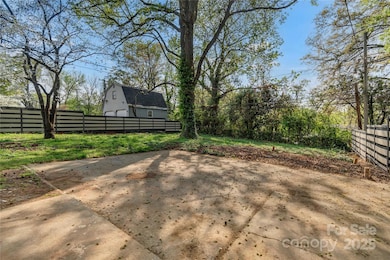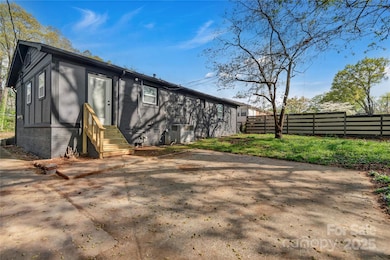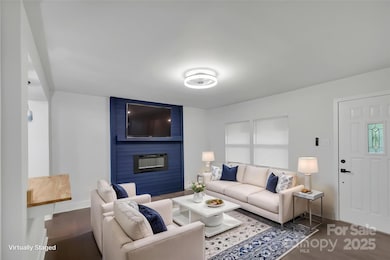
1814 Eastway Dr Charlotte, NC 28205
Country Club Heights NeighborhoodEstimated payment $2,955/month
Highlights
- Ranch Style House
- Front Porch
- Kitchen Island
- Fireplace
- Garden Bath
- Four Sided Brick Exterior Elevation
About This Home
Seller offering $6,000 Buyer Concession with approved Offer! Welcome this beautifully updated ranch home featuring 3 bedrooms and 2 full baths. Nestled in the highly sought-after neighborhood of Markham Village. Conveniently located just minutes from Uptown Charlotte, NoDa, and Plaza Midwood, this stunning home features an extraordinary kitchen with shaker-style cabinets, butcher block countertops, elegant tile backsplash and stainless-steel appliances. The living room features a luxurious electric fireplace surrounded by an eye-catching accent wall making it the primary focus when you walk in. Every aspect of this home is new- pristine flooring throughout, modernized light fixtures, new roof, new windows, upgraded bathrooms and much more. If you enjoy outdoor living the spacious fenced in backyard is perfect for you.
Don't miss your chance to tour this charming home. You won't be disappointed.
Preferred lender offering an additional $2,000 in Buyer Concession contact for more info
Listing Agent
Coldwell Banker Mountain View Brokerage Email: clarence@cbmountainview.com License #342166

Home Details
Home Type
- Single Family
Est. Annual Taxes
- $2,486
Year Built
- Built in 1959
Lot Details
- Back Yard Fenced
- Property is zoned N1-B
Home Design
- Ranch Style House
- Four Sided Brick Exterior Elevation
Interior Spaces
- Ceiling Fan
- Fireplace
- Crawl Space
- Washer and Electric Dryer Hookup
Kitchen
- Electric Range
- Microwave
- Dishwasher
- Kitchen Island
Bedrooms and Bathrooms
- 3 Main Level Bedrooms
- 2 Full Bathrooms
- Garden Bath
Parking
- Driveway
- 2 Open Parking Spaces
Outdoor Features
- Front Porch
Schools
- Shamrock Gardens Elementary School
- Eastway Middle School
- Garinger High School
Utilities
- Central Air
- Heating System Uses Natural Gas
Community Details
- Markham Village Subdivision
Listing and Financial Details
- Assessor Parcel Number 093-133-19
Map
Home Values in the Area
Average Home Value in this Area
Tax History
| Year | Tax Paid | Tax Assessment Tax Assessment Total Assessment is a certain percentage of the fair market value that is determined by local assessors to be the total taxable value of land and additions on the property. | Land | Improvement |
|---|---|---|---|---|
| 2023 | $2,486 | $308,100 | $93,500 | $214,600 |
| 2022 | $2,239 | $219,000 | $76,500 | $142,500 |
| 2021 | $2,228 | $219,000 | $76,500 | $142,500 |
| 2020 | $2,221 | $219,000 | $76,500 | $142,500 |
| 2019 | $2,205 | $219,000 | $76,500 | $142,500 |
| 2018 | $960 | $67,600 | $25,600 | $42,000 |
| 2017 | $938 | $67,600 | $25,600 | $42,000 |
| 2016 | $929 | $67,600 | $25,600 | $42,000 |
| 2015 | $917 | $67,600 | $25,600 | $42,000 |
| 2014 | $1,492 | $111,300 | $32,000 | $79,300 |
Property History
| Date | Event | Price | Change | Sq Ft Price |
|---|---|---|---|---|
| 04/12/2025 04/12/25 | Price Changed | $492,500 | -2.5% | $380 / Sq Ft |
| 04/04/2025 04/04/25 | For Sale | $505,000 | +116.7% | $390 / Sq Ft |
| 11/20/2024 11/20/24 | Sold | $233,000 | -12.1% | $208 / Sq Ft |
| 10/13/2024 10/13/24 | Pending | -- | -- | -- |
| 10/07/2024 10/07/24 | For Sale | $265,000 | -- | $237 / Sq Ft |
Deed History
| Date | Type | Sale Price | Title Company |
|---|---|---|---|
| Warranty Deed | $233,000 | None Listed On Document | |
| Warranty Deed | $233,000 | None Listed On Document | |
| Deed | $55,000 | -- |
Mortgage History
| Date | Status | Loan Amount | Loan Type |
|---|---|---|---|
| Open | $299,900 | Construction | |
| Closed | $299,900 | Construction | |
| Previous Owner | $54,000 | New Conventional | |
| Previous Owner | $25,700 | Credit Line Revolving | |
| Previous Owner | $70,870 | Unknown | |
| Previous Owner | $70,000 | Unknown |
Similar Homes in Charlotte, NC
Source: Canopy MLS (Canopy Realtor® Association)
MLS Number: 4239962
APN: 093-133-19
- 3036 Palm Ave
- 3256 Brixton Ct
- 2922 Dunlavin Way
- 3241 Brixton Ct
- 2014 Sandhurst Dr
- 2823 Edsel Place
- 2038 Sandhurst Dr
- n/a Eastway Dr
- 2727 Hilliard Dr
- 1917 Bentley Place
- 2821 Shamrock Dr
- 3324 Flamingo Ave
- 3328 Flamingo Ave
- 1313 Eastway Dr
- 2717 Springway Dr
- 2404 Finchley Dr
- 2286 Kilborne Dr
- 3100 Ventosa Dr
- 3161 Glen Robin Ct
- 2439 Eastway Dr
