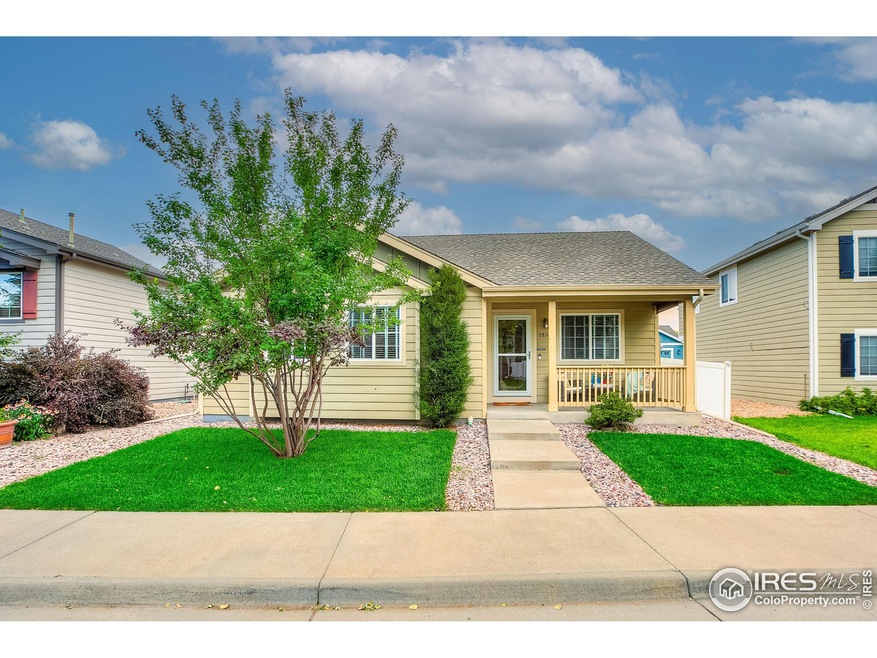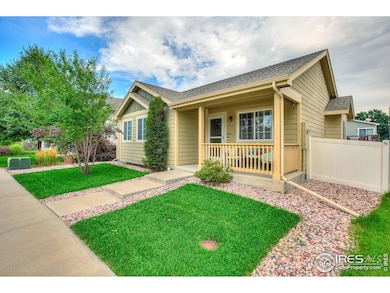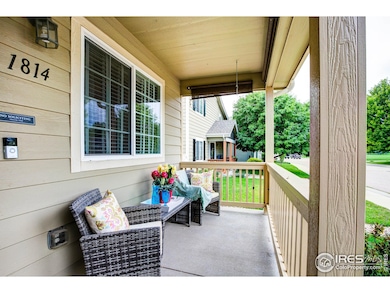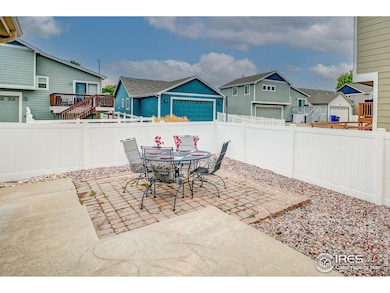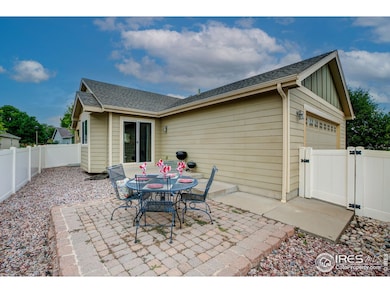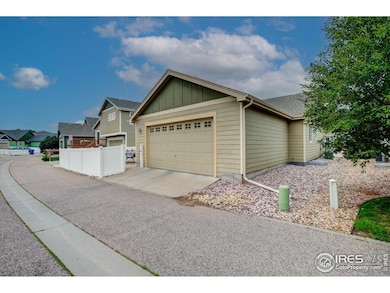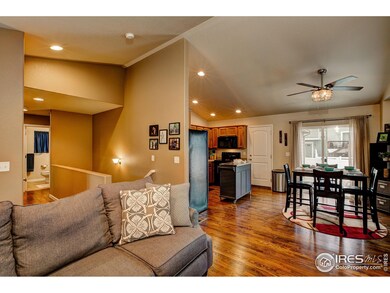
1814 Gemini Ct Loveland, CO 80537
Highlights
- Open Floorplan
- Cathedral Ceiling
- No HOA
- Contemporary Architecture
- Wood Flooring
- Hiking Trails
About This Home
As of March 2025Live the high life in this lovely low maintenance ranch home located on a cul-de-sac in east Loveland! No HOA Dues! Friendly front porch living and private backyard add to the livability. Near a large grassy open space with access to the Loveland Bike/Walking trails! The front yard has built-in sprinkler system with brand new sod!! Enter the home into a spacious living area with vaulted ceilings and genuine oak hardwood floors throughout! Updated window blinds are included and add to the charm. The kitchen and dining area have direct access to your rear patio. Down the hall, separate from the living area, are 3 bedrooms. The main bedroom has its own attached private bath and walk-in closet. Downstairs is a full unfinished basement with laundry area and rough-in for a future bath. A portion of the area is now carpeted and the current owners have it set up as a home gym! Loads of potential with 2 egress windows. A First American Home Warranty is included for the Buyer.
Home Details
Home Type
- Single Family
Est. Annual Taxes
- $3,292
Year Built
- Built in 2010
Lot Details
- 3,651 Sq Ft Lot
- Cul-De-Sac
- Vinyl Fence
- Level Lot
- Sprinkler System
- Property is zoned P-85
Parking
- 2 Car Attached Garage
- Oversized Parking
- Alley Access
- Garage Door Opener
- Driveway Level
Home Design
- Contemporary Architecture
- Wood Frame Construction
- Composition Roof
- Composition Shingle
Interior Spaces
- 1,036 Sq Ft Home
- 1-Story Property
- Open Floorplan
- Cathedral Ceiling
- Ceiling Fan
- Window Treatments
- Washer and Dryer Hookup
Kitchen
- Eat-In Kitchen
- Electric Oven or Range
- Microwave
- Disposal
Flooring
- Wood
- Carpet
Bedrooms and Bathrooms
- 3 Bedrooms
- Walk-In Closet
- 2 Full Bathrooms
- Primary bathroom on main floor
Unfinished Basement
- Basement Fills Entire Space Under The House
- Laundry in Basement
Outdoor Features
- Patio
- Exterior Lighting
Schools
- Winona Elementary School
- Bill Reed Middle School
- Mountain View High School
Utilities
- Forced Air Heating and Cooling System
- High Speed Internet
- Cable TV Available
Listing and Financial Details
- Assessor Parcel Number R1634359
Community Details
Overview
- No Home Owners Association
- Koldeway Indust 3Rd Sub Corr Final Lov Subdivision
Recreation
- Hiking Trails
Map
Home Values in the Area
Average Home Value in this Area
Property History
| Date | Event | Price | Change | Sq Ft Price |
|---|---|---|---|---|
| 03/13/2025 03/13/25 | Sold | $455,000 | -0.9% | $439 / Sq Ft |
| 01/03/2025 01/03/25 | For Sale | $459,000 | +47.6% | $443 / Sq Ft |
| 01/28/2019 01/28/19 | Off Market | $311,000 | -- | -- |
| 06/29/2018 06/29/18 | Sold | $311,000 | +3.7% | $300 / Sq Ft |
| 05/30/2018 05/30/18 | Pending | -- | -- | -- |
| 05/24/2018 05/24/18 | For Sale | $300,000 | -- | $290 / Sq Ft |
Tax History
| Year | Tax Paid | Tax Assessment Tax Assessment Total Assessment is a certain percentage of the fair market value that is determined by local assessors to be the total taxable value of land and additions on the property. | Land | Improvement |
|---|---|---|---|---|
| 2025 | $3,292 | $28,884 | $7,906 | $20,978 |
| 2024 | $3,292 | $28,884 | $7,906 | $20,978 |
| 2022 | $2,689 | $21,455 | $2,641 | $18,814 |
| 2021 | $2,737 | $22,072 | $2,717 | $19,355 |
| 2020 | $2,631 | $21,207 | $2,717 | $18,490 |
| 2019 | $2,602 | $21,207 | $2,717 | $18,490 |
| 2018 | $2,295 | $18,137 | $2,736 | $15,401 |
| 2017 | $2,087 | $18,137 | $2,736 | $15,401 |
| 2016 | $1,730 | $15,267 | $3,025 | $12,242 |
| 2015 | $1,721 | $15,260 | $3,020 | $12,240 |
| 2014 | $1,661 | $14,420 | $3,020 | $11,400 |
Mortgage History
| Date | Status | Loan Amount | Loan Type |
|---|---|---|---|
| Open | $441,350 | New Conventional | |
| Previous Owner | $366,300 | FHA | |
| Previous Owner | $270,000 | New Conventional | |
| Previous Owner | $248,800 | New Conventional | |
| Previous Owner | $80,000 | New Conventional |
Deed History
| Date | Type | Sale Price | Title Company |
|---|---|---|---|
| Special Warranty Deed | $455,000 | None Listed On Document | |
| Warranty Deed | $311,000 | First American Title | |
| Interfamily Deed Transfer | -- | None Available | |
| Special Warranty Deed | $169,900 | Land Title Guarantee Company |
Similar Homes in the area
Source: IRES MLS
MLS Number: 1024012
APN: 85182-85-005
- 1822 E 11th St
- 1892 E 11th St
- 1759 Jade Dr Unit 146
- 1695 Pearl Dr Unit 165
- 1641 Garnet St Unit 49
- 1748 Pearl Dr Unit 103
- 1700 Pearl Dr Unit 106
- 950 Delphinus Place
- 799 Blue Azurite Ave
- 2146 E 11th St
- 751 Blue Azurite Ave
- 1166 Madison Ave Unit 136
- 1166 Madison Ave Unit 124
- 1166 Madison Ave Unit 84
- 1166 Madison Ave Unit 87
- 1166 Madison Ave Unit 243
- 1166 Madison Ave Unit 73
- 1166 Madison Ave Unit 99
- 1166 Madison Ave Unit 63
- 1166 Madison Ave Unit 81
