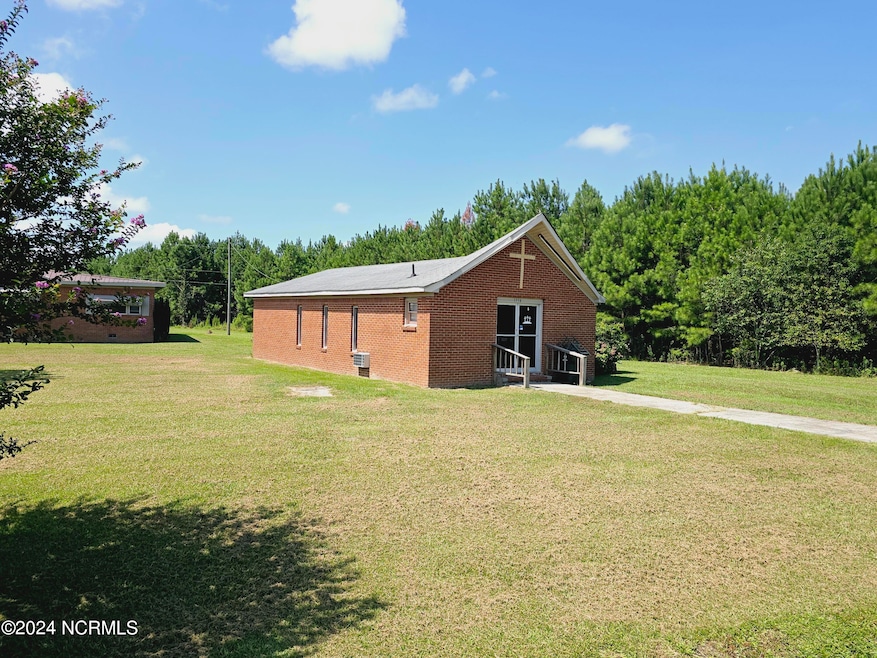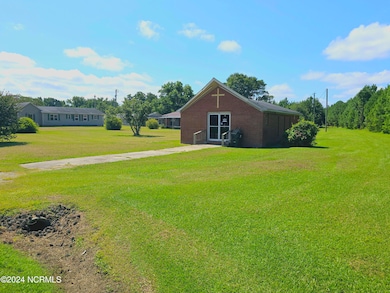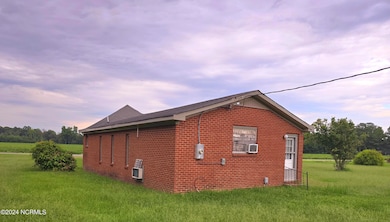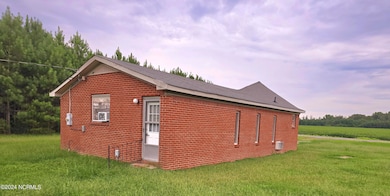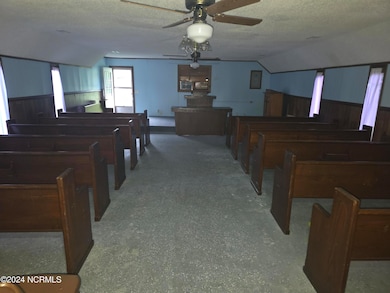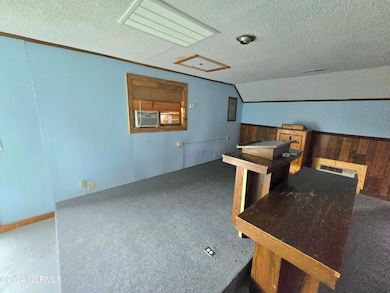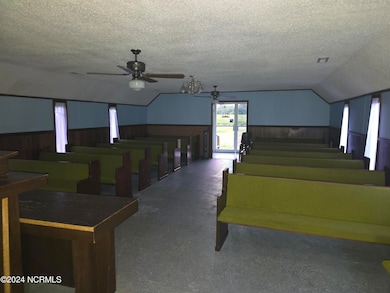1814 Hickory Grove Rd Williamston, NC 27892
Estimated payment $1,776/month
Highlights
- Wood Flooring
- No HOA
- Brick Exterior Construction
- 1 Fireplace
- Covered patio or porch
- Accessible Approach with Ramp
About This Home
Don't miss the chance to turn your business dream into a reality with this Multi-Building Property in Williamston, NC!!! Nestled within 1.87-acres of serene countryside, this distinct property offers a unique blend of history, versatility, and potential. Boasting a total of 11,196 square feet of building space divided among four unique structures, this property presents an extraordinary opportunity for entrepreneurs and investors alike.Imagine the Possibilities!!! Transform this property into a thriving apartment complex, catering to the growing demand for housing in the area. Establish a church with a comm. center and apartment units. Create a family compound offering a private retreat for your family gatherings. Turn this property into a tranquil adult recovery clinic, or even a vibrant retail center.Located just minutes away from Rodgers Elem. Sch., Bear Grass Charter, Riverside MS, and Martin County HS; perfect for families with school-age children. Green Acres Family Campgrounds, restaurants, shopping centers, and gas stations are also just a few miles away. Don't miss this extraordinary opportunity to turn your vision into reality. Contact us today to schedule a tour and explore the endless possibilities of this remarkable property.
Home Details
Home Type
- Single Family
Est. Annual Taxes
- $2,545
Year Built
- Built in 1990
Lot Details
- 1.87 Acre Lot
- Lot Dimensions are 297 x 237 x 241 x 282 x 66
- Open Lot
- Property is zoned Res/Comm
Home Design
- Brick Exterior Construction
- Brick Foundation
- Slab Foundation
- Wood Frame Construction
- Shingle Roof
- Metal Roof
- Concrete Siding
- Block Exterior
- Vinyl Siding
- Stick Built Home
Interior Spaces
- 11,196 Sq Ft Home
- 1-Story Property
- 1 Fireplace
- Combination Dining and Living Room
- Crawl Space
- Storm Doors
- Stove
Flooring
- Wood
- Carpet
- Laminate
- Concrete
- Luxury Vinyl Plank Tile
Bedrooms and Bathrooms
- 16 Bedrooms
Laundry
- Dryer
- Washer
Parking
- 3 Parking Spaces
- Gravel Driveway
- Unpaved Parking
Accessible Home Design
- Accessible Approach with Ramp
- Accessible Ramps
Outdoor Features
- Covered patio or porch
Schools
- Rodgers Elementary School
- Riverside Middle School
- Martin County High School
Utilities
- Forced Air Heating and Cooling System
- Cooling System Mounted To A Wall/Window
- Heating System Uses Propane
- Heating System Uses Wood
- Heat Pump System
- Wall Furnace
- Baseboard Heating
- Co-Op Water
- Electric Water Heater
- On Site Septic
- Septic Tank
Community Details
- No Home Owners Association
- Roof Maintained by HOA
- Maintained Community
Listing and Financial Details
- Assessor Parcel Number 0505733
Map
Home Values in the Area
Average Home Value in this Area
Tax History
| Year | Tax Paid | Tax Assessment Tax Assessment Total Assessment is a certain percentage of the fair market value that is determined by local assessors to be the total taxable value of land and additions on the property. | Land | Improvement |
|---|---|---|---|---|
| 2024 | $643 | $51,220 | $6,800 | $44,420 |
| 2023 | $643 | $51,220 | $6,800 | $44,420 |
| 2022 | $448 | $51,220 | $0 | $0 |
| 2021 | $448 | $51,220 | $6,800 | $44,420 |
| 2020 | $448 | $51,220 | $6,800 | $44,420 |
| 2019 | $448 | $51,220 | $0 | $0 |
| 2018 | $428 | $51,220 | $0 | $0 |
| 2017 | $428 | $51,220 | $0 | $0 |
| 2015 | $640 | $60,060 | $0 | $0 |
| 2014 | $631 | $60,060 | $0 | $0 |
| 2012 | $591 | $60,060 | $0 | $0 |
Property History
| Date | Event | Price | Change | Sq Ft Price |
|---|---|---|---|---|
| 04/14/2025 04/14/25 | Price Changed | $280,150 | -1.8% | $25 / Sq Ft |
| 02/20/2025 02/20/25 | Price Changed | $285,150 | -0.6% | $25 / Sq Ft |
| 01/27/2025 01/27/25 | Price Changed | $287,000 | -1.0% | $26 / Sq Ft |
| 01/02/2025 01/02/25 | Price Changed | $290,000 | -1.7% | $26 / Sq Ft |
| 10/30/2024 10/30/24 | Price Changed | $295,000 | -1.7% | $26 / Sq Ft |
| 09/29/2024 09/29/24 | For Sale | $300,000 | -- | $27 / Sq Ft |
Source: Hive MLS
MLS Number: 100468613
APN: 0505733
- 1995 Bear Trap Rd
- 2667 Ralph Taylor Rd
- 0 Bailey Rd
- 1089 White Oak Dr
- 1675 Lum Brown Rd
- 1420 Lum Brown Rd
- 5050 Bear Grass Rd
- 2630 Prison Camp Rd
- 1275 Taylor Estates Rd
- 1235 Garrett Rd
- 1222 Meadow Branch Rd
- 00 Santree Dr
- 1815 W Main St
- 207 S Park Ave
- 109 Woodside Ave
- 111 N McCaskey Rd
- 2895 Holly Springs Church Rd
- 105 Fairview St
- 1300 W Main St
- 2035 Allen Williams Rd
