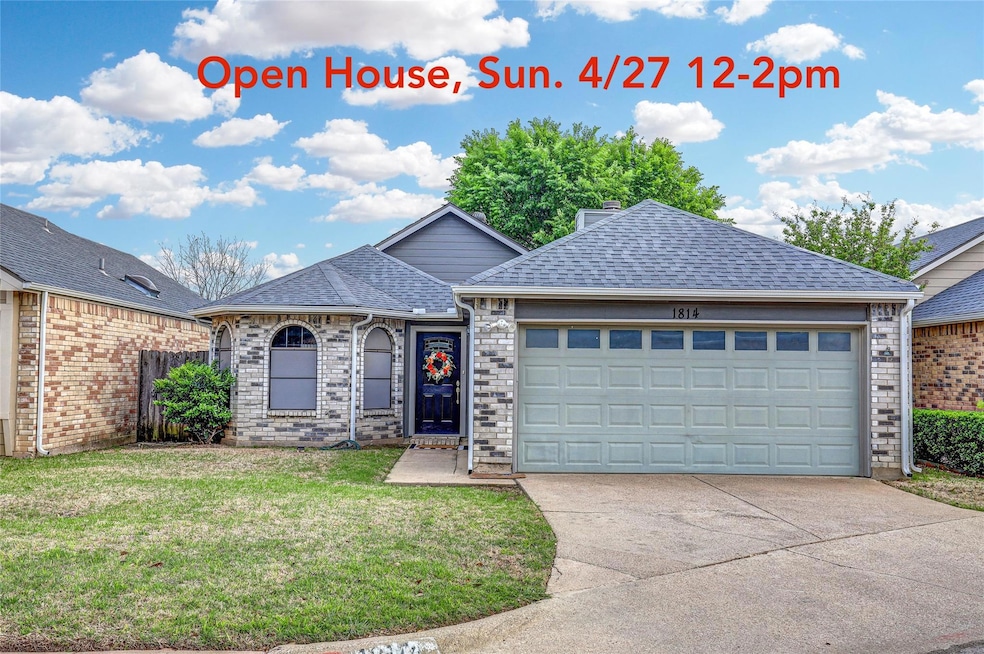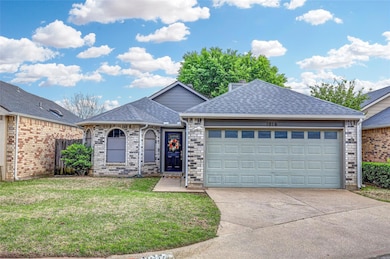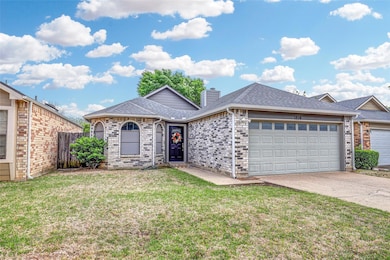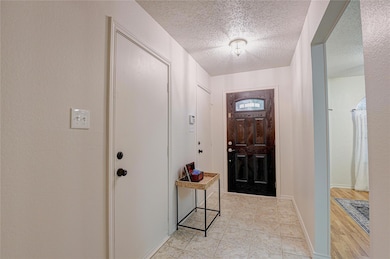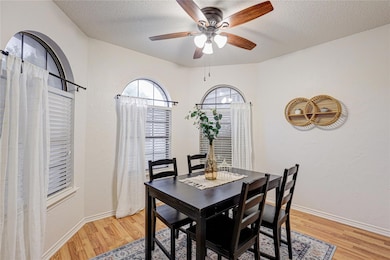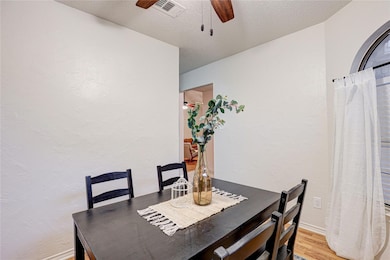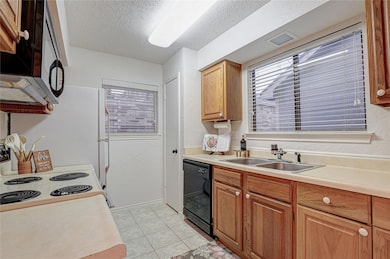
1814 Maplewood Trail Colleyville, TX 76034
Estimated payment $2,233/month
Highlights
- Popular Property
- Clubhouse
- Wood Flooring
- Bransford Elementary School Rated A
- Traditional Architecture
- Community Pool
About This Home
Welcome to 1814 Maplewood Ct — a beautifully updated, standalone garden home nestled in a peaceful Colleyville condominium community. This 2-bedroom, 2-bathroom gem offers a bright and open layout with rich hardwood floors and a striking floor-to-ceiling brick fireplace as the living room centerpiece.Enjoy recent updates including fresh paint throughout, updated hardware, and sleek modern vanities. The home comes complete with a refrigerator, washer, and dryer — all included for your convenience.Step outside to a private, fenced-in backyard with a cozy patio, perfect for morning coffee, weekend BBQs, or letting kids and pets play freely.This home offers easy, low-maintenance living with the HOA covering exterior upkeep, front yard landscaping, and access to community amenities like a sparkling pool and clubhouse.Located within walking distance of local parks, baseball fields, Colleyville Town Center, Public Library, shopping, and dining, this home is ideal for first-time buyers, downsizers, or savvy investors seeking location and lifestyle.Don't miss the opportunity to call this Colleyville charmer your own!
Open House Schedule
-
Sunday, April 27, 202512:00 to 2:00 pm4/27/2025 12:00:00 PM +00:004/27/2025 2:00:00 PM +00:00Add to Calendar
Home Details
Home Type
- Single Family
Est. Annual Taxes
- $1,131
Year Built
- Built in 1986
Lot Details
- 3,311 Sq Ft Lot
- Cul-De-Sac
- Wood Fence
- Sprinkler System
HOA Fees
- $300 Monthly HOA Fees
Parking
- 2 Car Attached Garage
- Front Facing Garage
- Driveway
Home Design
- Traditional Architecture
- Brick Exterior Construction
- Slab Foundation
- Composition Roof
Interior Spaces
- 1,065 Sq Ft Home
- 1-Story Property
- Decorative Lighting
- Wood Burning Fireplace
- Brick Fireplace
Kitchen
- Electric Oven
- Electric Cooktop
- Dishwasher
- Disposal
Flooring
- Wood
- Ceramic Tile
Bedrooms and Bathrooms
- 2 Bedrooms
- 2 Full Bathrooms
Outdoor Features
- Patio
- Rain Gutters
Schools
- Bransford Elementary School
- Colleyville Middle School
- Grapevine High School
Utilities
- Central Heating and Cooling System
- High Speed Internet
- Cable TV Available
Listing and Financial Details
- Legal Lot and Block 1814 / C
- Assessor Parcel Number 06110959
- $3,945 per year unexempt tax
Community Details
Overview
- Association fees include front yard maintenance, full use of facilities, ground maintenance, maintenance structure, management fees
- Advanced Association Management HOA, Phone Number (972) 248-2238
- Shadowood Trail Condo Subdivision
- Mandatory home owners association
Amenities
- Clubhouse
Recreation
- Community Pool
Map
Home Values in the Area
Average Home Value in this Area
Tax History
| Year | Tax Paid | Tax Assessment Tax Assessment Total Assessment is a certain percentage of the fair market value that is determined by local assessors to be the total taxable value of land and additions on the property. | Land | Improvement |
|---|---|---|---|---|
| 2024 | $1,131 | $234,584 | $60,000 | $174,584 |
| 2023 | $3,840 | $227,621 | $30,000 | $197,621 |
| 2022 | $4,775 | $241,769 | $30,000 | $211,769 |
| 2021 | $4,280 | $222,244 | $30,000 | $192,244 |
| 2020 | $3,937 | $204,521 | $30,000 | $174,521 |
| 2019 | $3,724 | $191,883 | $30,000 | $161,883 |
| 2018 | $420 | $146,410 | $26,000 | $120,410 |
| 2017 | $3,144 | $195,901 | $26,000 | $169,901 |
| 2016 | $2,859 | $175,131 | $26,000 | $149,131 |
| 2015 | $984 | $110,000 | $12,000 | $98,000 |
| 2014 | $984 | $110,000 | $12,000 | $98,000 |
Property History
| Date | Event | Price | Change | Sq Ft Price |
|---|---|---|---|---|
| 04/17/2025 04/17/25 | For Sale | $330,000 | -- | $310 / Sq Ft |
Deed History
| Date | Type | Sale Price | Title Company |
|---|---|---|---|
| Special Warranty Deed | -- | National Title Group | |
| Warranty Deed | -- | Old Republic Title | |
| Warranty Deed | -- | Commonwealth Land | |
| Vendors Lien | -- | American Title Co |
Mortgage History
| Date | Status | Loan Amount | Loan Type |
|---|---|---|---|
| Previous Owner | $87,500 | FHA | |
| Previous Owner | $87,486 | FHA | |
| Previous Owner | $87,486 | FHA |
Similar Homes in the area
Source: North Texas Real Estate Information Systems (NTREIS)
MLS Number: 20878575
APN: 06110959
- 1921 Maplewood Trail
- 1926 Shadowood Trail
- 5103 Indian Trail Ct
- 59 Piazza Ln Unit 410
- 501 Field St
- 607 Field St
- 4600 Bransford Rd
- 34 Veranda Ln Unit 210
- 605 Eudaly Dr
- 825 Regina Ct
- 800 Creekview Ln
- 200 Mill Crossing W Unit W
- 808 Regina Ct
- 5504 Pleasant Run Rd
- 701 Suellen Cir
- 5300 Elm St
- 310 Glade Rd W
- 1009 Church St
- 5609 Oak Top Dr
- 5625 Winnie Dr
