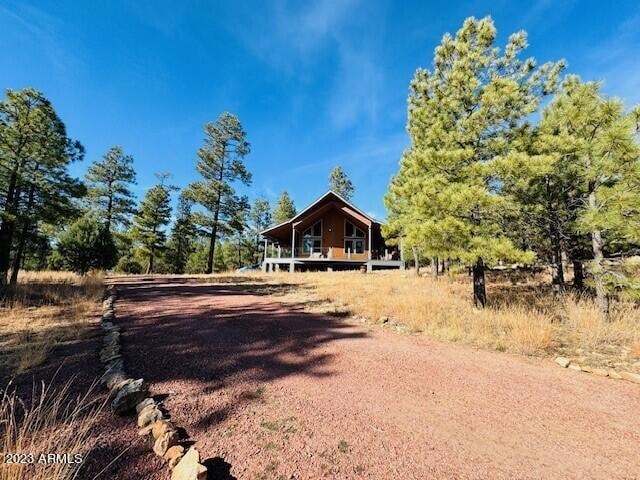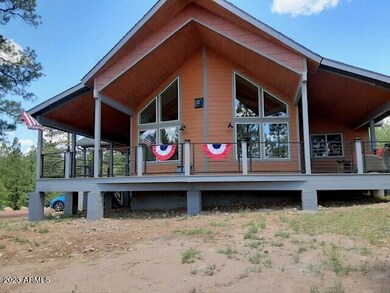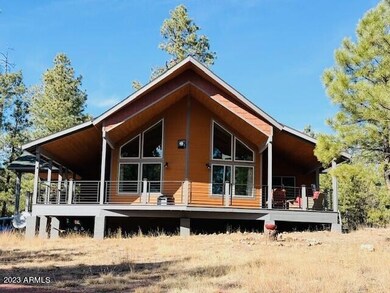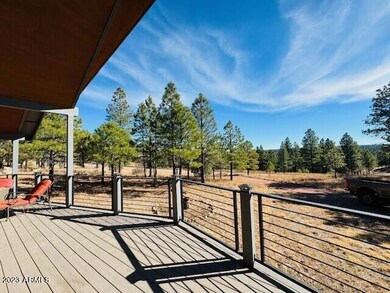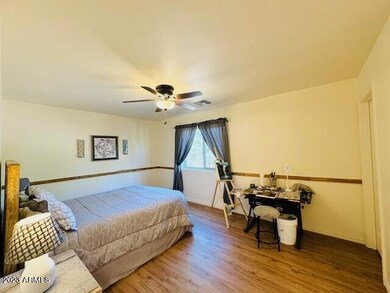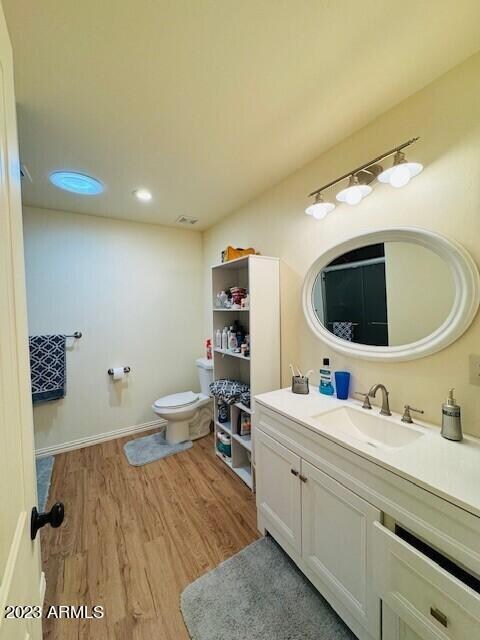
1814 Moqui Dr Happy Jack, AZ 86024
Blue Ridge NeighborhoodHighlights
- Horses Allowed On Property
- Mountain View
- Wood Flooring
- 2.27 Acre Lot
- Vaulted Ceiling
- Main Floor Primary Bedroom
About This Home
As of October 2024Looking for your escape? Your mountain retreat, this is it!! Newly built custom home, it is less than 3 years old, is virtually maintaince free. It offers smart side siding, trex composite decking, metal railings. Has great views from the open deck, enjoy beautiful sunsets from the deck as you watch the wildlife canter by. Great open window views from the great room. Walnut cabinets with upgraded countertops and appliances. Sits on over 2 1/4 acres of usable land on a street with a dead end, no through traffic. This home has many upgrades and so much to offer. Make this your forever home or weekend getaway. Great for retirement single story with no interior steps. Home comes mostly furnished, seller will provide a list of items not included.
Home Details
Home Type
- Single Family
Est. Annual Taxes
- $1,705
Year Built
- Built in 2020
Lot Details
- 2.27 Acre Lot
- Desert faces the front and back of the property
HOA Fees
- $17 Monthly HOA Fees
Home Design
- Brick Exterior Construction
- Wood Frame Construction
- Composition Roof
- Siding
Interior Spaces
- 1,427 Sq Ft Home
- 2-Story Property
- Vaulted Ceiling
- Ceiling Fan
- Gas Fireplace
- Double Pane Windows
- Living Room with Fireplace
- Mountain Views
Kitchen
- Breakfast Bar
- Kitchen Island
Flooring
- Wood
- Carpet
Bedrooms and Bathrooms
- 3 Bedrooms
- Primary Bedroom on Main
- 2 Bathrooms
Parking
- 2 Open Parking Spaces
- 1 Carport Space
Outdoor Features
- Covered patio or porch
- Outdoor Storage
Schools
- Out Of Maricopa Cnty Elementary And Middle School
- Out Of Maricopa Cnty High School
Utilities
- Refrigerated Cooling System
- Heating System Uses Propane
- Propane
- Tankless Water Heater
Additional Features
- No Interior Steps
- Horses Allowed On Property
Community Details
- Association fees include street maintenance
- Starlight Ranchettes Association, Phone Number (919) 200-3930
- Built by CUSTOM
- Starlight Pines Ranchettes 2 Subdivision
Listing and Financial Details
- Tax Lot 68
- Assessor Parcel Number 403-84-025
Map
Home Values in the Area
Average Home Value in this Area
Property History
| Date | Event | Price | Change | Sq Ft Price |
|---|---|---|---|---|
| 10/24/2024 10/24/24 | Sold | $520,000 | -7.3% | $364 / Sq Ft |
| 09/23/2024 09/23/24 | Pending | -- | -- | -- |
| 09/08/2024 09/08/24 | Price Changed | $560,900 | -2.6% | $393 / Sq Ft |
| 08/30/2024 08/30/24 | Price Changed | $575,900 | -3.9% | $404 / Sq Ft |
| 06/28/2024 06/28/24 | For Sale | $599,000 | 0.0% | $420 / Sq Ft |
| 06/06/2024 06/06/24 | Price Changed | $599,000 | -3.4% | $420 / Sq Ft |
| 05/19/2024 05/19/24 | Pending | -- | -- | -- |
| 04/11/2024 04/11/24 | Price Changed | $619,900 | -2.2% | $434 / Sq Ft |
| 03/03/2024 03/03/24 | Price Changed | $634,000 | -0.8% | $444 / Sq Ft |
| 02/02/2024 02/02/24 | Price Changed | $639,000 | -0.8% | $448 / Sq Ft |
| 11/22/2023 11/22/23 | For Sale | $644,000 | -- | $451 / Sq Ft |
Tax History
| Year | Tax Paid | Tax Assessment Tax Assessment Total Assessment is a certain percentage of the fair market value that is determined by local assessors to be the total taxable value of land and additions on the property. | Land | Improvement |
|---|---|---|---|---|
| 2024 | $1,854 | $46,966 | -- | -- |
| 2023 | $1,705 | $36,331 | $0 | $0 |
| 2022 | $1,587 | $26,011 | $0 | $0 |
| 2021 | $1,534 | $6,304 | $0 | $0 |
| 2020 | $505 | $6,707 | $0 | $0 |
| 2019 | $544 | $7,452 | $0 | $0 |
| 2018 | $522 | $7,983 | $0 | $0 |
| 2017 | $505 | $7,983 | $0 | $0 |
| 2016 | $455 | $8,871 | $0 | $0 |
| 2015 | $462 | $7,394 | $0 | $0 |
Mortgage History
| Date | Status | Loan Amount | Loan Type |
|---|---|---|---|
| Previous Owner | $364,000 | New Conventional |
Deed History
| Date | Type | Sale Price | Title Company |
|---|---|---|---|
| Special Warranty Deed | -- | None Listed On Document | |
| Warranty Deed | $520,000 | Pioneer Title | |
| Warranty Deed | $520,000 | Pioneer Title | |
| Cash Sale Deed | $59,900 | Pioneer Title Agency | |
| Cash Sale Deed | $60,000 | Pioneer Title Agency Inc | |
| Warranty Deed | -- | First American Title Ins Age | |
| Interfamily Deed Transfer | -- | -- | |
| Cash Sale Deed | $70,000 | Transnation Title Insurance | |
| Interfamily Deed Transfer | $20,000 | Transnation Title Co |
Similar Homes in Happy Jack, AZ
Source: Arizona Regional Multiple Listing Service (ARMLS)
MLS Number: 6633293
APN: 403-84-025
- 740 Ceremony Ln Unit 84
- 740 Ceremony Ln
- 958 Kohners Ridge Dr
- 971 Kohners Ridge Dr Unit 2
- 3900 Morning View Dr
- 3900 Morning View Dr Unit 47
- 580 Kohners Ridge Dr
- 995 Eagle View Dr Unit 17
- 995 Eagle View Dr
- 4675 Lookout Point Rd Unit 117
- 1392 Moqui Dr
- 1129 Moqui Dr Unit 9
- 4394 NE Jack Pine Place
- 4514 Stargazer Dr
- 3632 Timberline Dr
- 3632 Timberline Dr Unit 24
- 4268 Lodge Pole Place
- 1601 Mule Deer Place Unit 120
- 4846 Stargazer Dr
- 1967 Sugar Pine Dr
