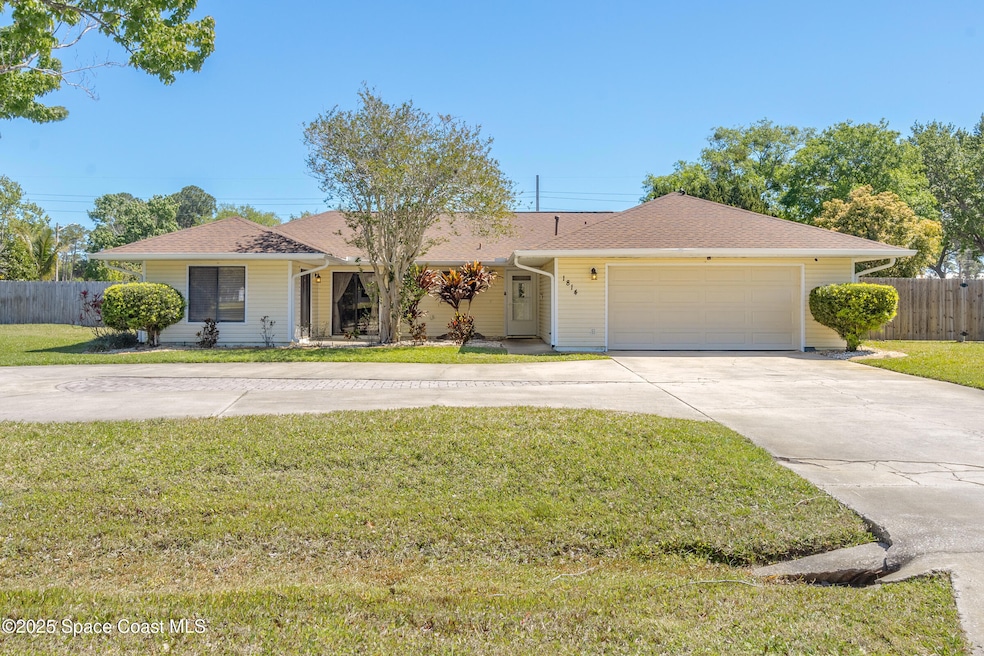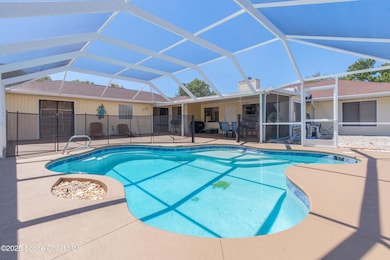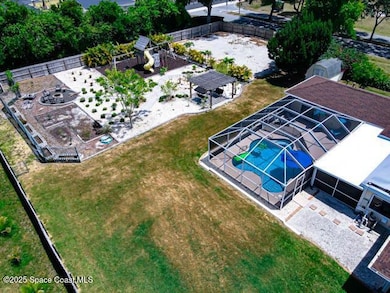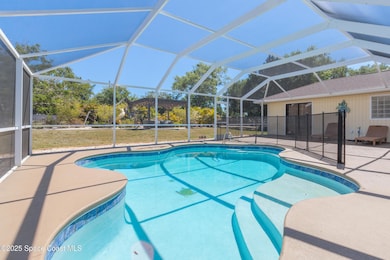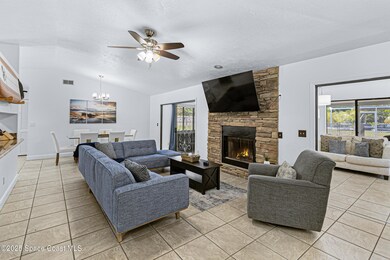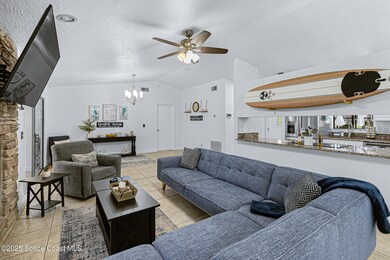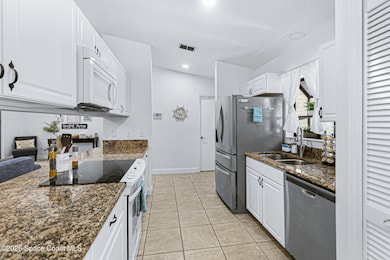
1814 Oak Dr N Rockledge, FL 32955
Estimated payment $4,840/month
Highlights
- Solar Heated In Ground Pool
- 1 Acre Lot
- No HOA
- Rockledge Senior High School Rated A-
- Corner Lot
- Screened Porch
About This Home
HERE IT IS! The one you've been waiting for! Currently a profitable VACATION RENTAL with 3 years of history. You could purchase for yourself or add it to your portfolio! Boasting 5 bedrooms, 3 bathrooms with a SOLAR HEATED SALTWATER POOL on ONE ACRE! Perfectly blending comfort, privacy, and modern living, this expansive property offers ample room for those who love to entertain. As you enter, you'll be greeted by a bright and open floor plan featuring high ceilings and large windows that fill the space with natural light. The spacious living room flows seamlessly into the formal dining area, making it ideal for gatherings and special occasions. The expansive lot allows for endless possibilities, from outdoor dining and relaxation to gardening and even room for an RV! PLUS there is an electric car charger installed and ready to use! This home offers a perfect balance of privacy and convenience, with easy access to local amenities, schools, parks, and major roadways. Best Part? NO HOA!!
Home Details
Home Type
- Single Family
Est. Annual Taxes
- $7,854
Year Built
- Built in 1985
Lot Details
- 1 Acre Lot
- West Facing Home
- Property is Fully Fenced
- Privacy Fence
- Corner Lot
- Cleared Lot
Parking
- 2 Car Garage
- Electric Vehicle Home Charger
- Additional Parking
Home Design
- Frame Construction
- Vinyl Siding
Interior Spaces
- 2,602 Sq Ft Home
- 1-Story Property
- Furniture Can Be Negotiated
- Ceiling Fan
- Wood Burning Fireplace
- Screened Porch
- Tile Flooring
Kitchen
- Breakfast Area or Nook
- Electric Range
- Microwave
- Dishwasher
- Disposal
Bedrooms and Bathrooms
- 5 Bedrooms
- Split Bedroom Floorplan
- Walk-In Closet
- 3 Full Bathrooms
- Bathtub and Shower Combination in Primary Bathroom
Laundry
- Laundry in unit
- Dryer
- Washer
Pool
- Solar Heated In Ground Pool
- Saltwater Pool
- Screen Enclosure
Schools
- Andersen Elementary School
- Kennedy Middle School
- Rockledge High School
Utilities
- Multiple cooling system units
- Central Heating and Cooling System
- Heating System Uses Natural Gas
- Gas Water Heater
- Septic Tank
Community Details
- No Home Owners Association
- Timbers West Subdivision
Listing and Financial Details
- Assessor Parcel Number 25-36-08-81-00000.0-0007.00
Map
Home Values in the Area
Average Home Value in this Area
Tax History
| Year | Tax Paid | Tax Assessment Tax Assessment Total Assessment is a certain percentage of the fair market value that is determined by local assessors to be the total taxable value of land and additions on the property. | Land | Improvement |
|---|---|---|---|---|
| 2023 | $7,909 | $481,990 | $100,000 | $381,990 |
| 2022 | $2,613 | $200,770 | $0 | $0 |
| 2021 | $2,661 | $194,930 | $0 | $0 |
| 2020 | $2,665 | $192,240 | $0 | $0 |
| 2019 | $2,652 | $187,920 | $0 | $0 |
| 2018 | $2,658 | $184,420 | $0 | $0 |
| 2017 | $2,675 | $180,630 | $0 | $0 |
| 2016 | $2,700 | $176,920 | $50,000 | $126,920 |
| 2015 | $2,437 | $159,670 | $45,000 | $114,670 |
| 2014 | $2,433 | $158,410 | $45,000 | $113,410 |
Property History
| Date | Event | Price | Change | Sq Ft Price |
|---|---|---|---|---|
| 03/24/2025 03/24/25 | For Sale | $749,900 | +33.9% | $288 / Sq Ft |
| 04/11/2022 04/11/22 | Sold | $560,000 | +1.8% | $216 / Sq Ft |
| 03/11/2022 03/11/22 | Pending | -- | -- | -- |
| 03/10/2022 03/10/22 | For Sale | $550,000 | 0.0% | $212 / Sq Ft |
| 03/08/2022 03/08/22 | Pending | -- | -- | -- |
| 03/03/2022 03/03/22 | For Sale | $550,000 | +197.3% | $212 / Sq Ft |
| 11/09/2012 11/09/12 | Sold | $185,000 | -19.5% | $82 / Sq Ft |
| 09/19/2012 09/19/12 | Pending | -- | -- | -- |
| 06/07/2012 06/07/12 | For Sale | $229,900 | -- | $101 / Sq Ft |
Deed History
| Date | Type | Sale Price | Title Company |
|---|---|---|---|
| Quit Claim Deed | -- | Easler Law Pllc | |
| Warranty Deed | $560,000 | Prestige Title | |
| Warranty Deed | -- | Attorney | |
| Warranty Deed | $185,000 | Federal Title Ins Agency Inc | |
| Warranty Deed | $145,000 | -- |
Mortgage History
| Date | Status | Loan Amount | Loan Type |
|---|---|---|---|
| Open | $428,000 | New Conventional | |
| Previous Owner | $181,649 | FHA | |
| Previous Owner | $10,000 | Credit Line Revolving | |
| Previous Owner | $175,000 | New Conventional | |
| Previous Owner | $153,468 | FHA | |
| Previous Owner | $115,000 | No Value Available |
Similar Homes in Rockledge, FL
Source: Space Coast MLS (Space Coast Association of REALTORS®)
MLS Number: 1041044
APN: 25-36-08-81-00000.0-0007.00
- 1815 Oak Dr N
- 2318 Monty Ln
- 1820 Laurel Oak Dr S
- 975 Virginia Ave
- 997 Beacon Rd
- 1805 Laurel Oak Dr N
- 912 Covington Ct
- 1023 Coronado Dr
- 961 Kings Post Rd
- 966 Levitt Pkwy
- 2801 Matthew Dr
- 923 Lexington Rd
- 832 Pennsylvania Ave
- 1001 Mercury Ln
- 899 Wandering Pine Trail
- 868 Dove Ave
- 1718 Palmer Ln
- 1713 Fenway Cir
- 922 Yorktowne Dr
- 1049 George Ave
