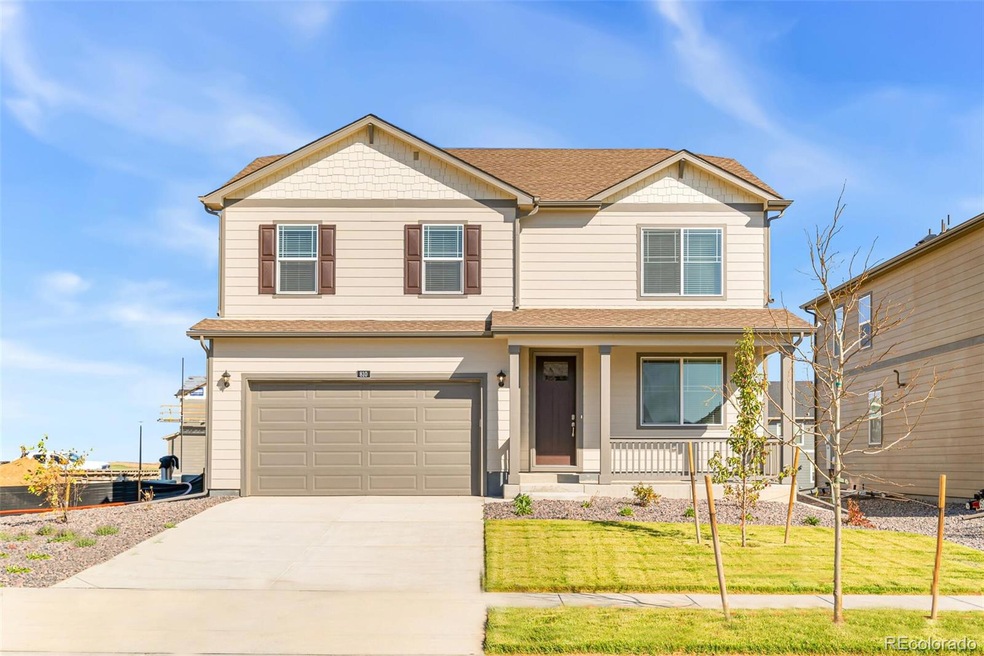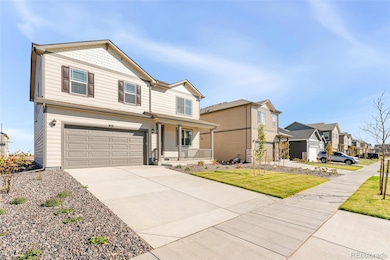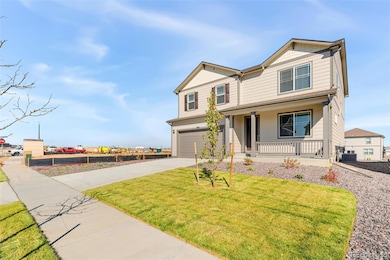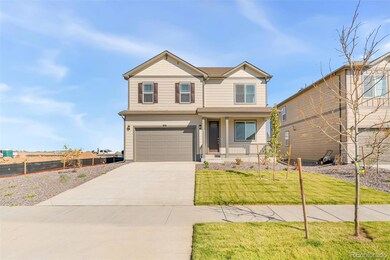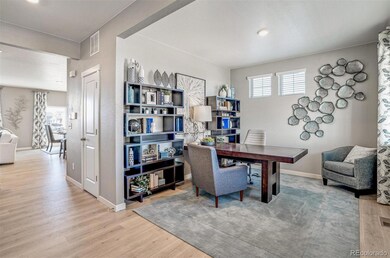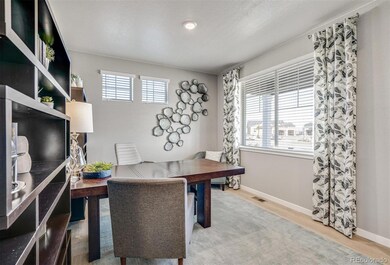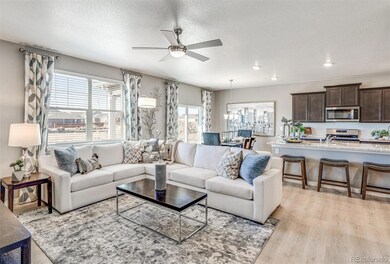
1814 Pinnacle Ave Lochbuie, CO 80603
Highlights
- New Construction
- Open Floorplan
- Loft
- Primary Bedroom Suite
- Traditional Architecture
- Great Room
About This Home
As of December 2024***READY NOW*** The Henley plan at Silver Peaks offers a spacious and versatile living space perfect for modern family living. This beautiful home boasts 5 bedrooms and 3 bathrooms, providing ample room for a growing family or guests. One of the standout features of this home is the inclusion of a main floor bedroom, adding convenience and flexibility to your living arrangements. Additionally, there's a dedicated study, providing a quiet and productive space for work or study. The kitchen is a highlight of the Henley plan, featuring stylish Elkins Gray cabinets and elegant granite counter tops. Upstairs, you'll find 4 more bedrooms, ensuring that everyone in the household has their own private space. The inclusion of a loft upstairs adds another versatile area that can be used as a playroom, home office, or entertainment space. For those looking for a "move-in ready" home this is an excellent choice. With its thoughtful design, modern amenities, and tasteful finishes, this home provides the ideal backdrop for creating cherished memories.***Photos are representative and not of actual home***
Last Agent to Sell the Property
D.R. Horton Realty, LLC Brokerage Email: sales@drhrealty.com License #40028178

Home Details
Home Type
- Single Family
Est. Annual Taxes
- $124
Year Built
- Built in 2024 | New Construction
Lot Details
- 9,085 Sq Ft Lot
- Year Round Access
- Front Yard Sprinklers
- Irrigation
- Private Yard
HOA Fees
- $103 Monthly HOA Fees
Parking
- 2 Car Attached Garage
- Smart Garage Door
Home Design
- Traditional Architecture
- Frame Construction
- Architectural Shingle Roof
- Cement Siding
- Concrete Block And Stucco Construction
- Concrete Perimeter Foundation
Interior Spaces
- 2,652 Sq Ft Home
- 2-Story Property
- Open Floorplan
- Wired For Data
- Double Pane Windows
- Smart Doorbell
- Great Room
- Dining Room
- Home Office
- Loft
- Laundry Room
Kitchen
- Eat-In Kitchen
- Oven
- Range
- Microwave
- Dishwasher
- Kitchen Island
- Granite Countertops
- Laminate Countertops
- Disposal
Flooring
- Carpet
- Laminate
- Vinyl
Bedrooms and Bathrooms
- Primary Bedroom Suite
- Walk-In Closet
Basement
- Sump Pump
- Crawl Space
Home Security
- Smart Locks
- Smart Thermostat
- Carbon Monoxide Detectors
- Fire and Smoke Detector
Eco-Friendly Details
- Smoke Free Home
Outdoor Features
- Rain Gutters
- Front Porch
Schools
- Meadow Ridge Elementary School
- Weld Central Middle School
- Weld Central High School
Utilities
- Forced Air Heating and Cooling System
- Heating System Uses Natural Gas
- 220 Volts
- 110 Volts
- Natural Gas Connected
- Tankless Water Heater
- High Speed Internet
- Phone Available
- Cable TV Available
Listing and Financial Details
- Assessor Parcel Number 147135434004
Community Details
Overview
- Association fees include ground maintenance
- Silver Peaks East Metropolitan District Association, Phone Number (303) 987-0385
- Silver Peaks HOA, Phone Number (303) 482-2213
- Built by D.R. Horton, Inc
- Silver Peaks Subdivision, Henley Floorplan
Recreation
- Community Playground
- Park
Map
Home Values in the Area
Average Home Value in this Area
Property History
| Date | Event | Price | Change | Sq Ft Price |
|---|---|---|---|---|
| 12/20/2024 12/20/24 | Sold | $547,000 | 0.0% | $206 / Sq Ft |
| 12/01/2024 12/01/24 | Pending | -- | -- | -- |
| 11/15/2024 11/15/24 | For Sale | $547,000 | -- | $206 / Sq Ft |
Tax History
| Year | Tax Paid | Tax Assessment Tax Assessment Total Assessment is a certain percentage of the fair market value that is determined by local assessors to be the total taxable value of land and additions on the property. | Land | Improvement |
|---|---|---|---|---|
| 2024 | $1,151 | $22,310 | $8,040 | $14,270 |
| 2023 | $1,151 | $8,370 | $8,370 | $14,270 |
| 2022 | $628 | $5,060 | $5,060 | $0 |
| 2021 | $6 | $10 | $10 | $0 |
| 2020 | $1 | $10 | $10 | $0 |
| 2019 | $6 | $10 | $10 | $0 |
Mortgage History
| Date | Status | Loan Amount | Loan Type |
|---|---|---|---|
| Open | $537,092 | FHA |
Deed History
| Date | Type | Sale Price | Title Company |
|---|---|---|---|
| Special Warranty Deed | $547,000 | Dhi Title | |
| Special Warranty Deed | $3,185,300 | None Listed On Document |
Similar Homes in the area
Source: REcolorado®
MLS Number: 8107676
APN: R8959766
