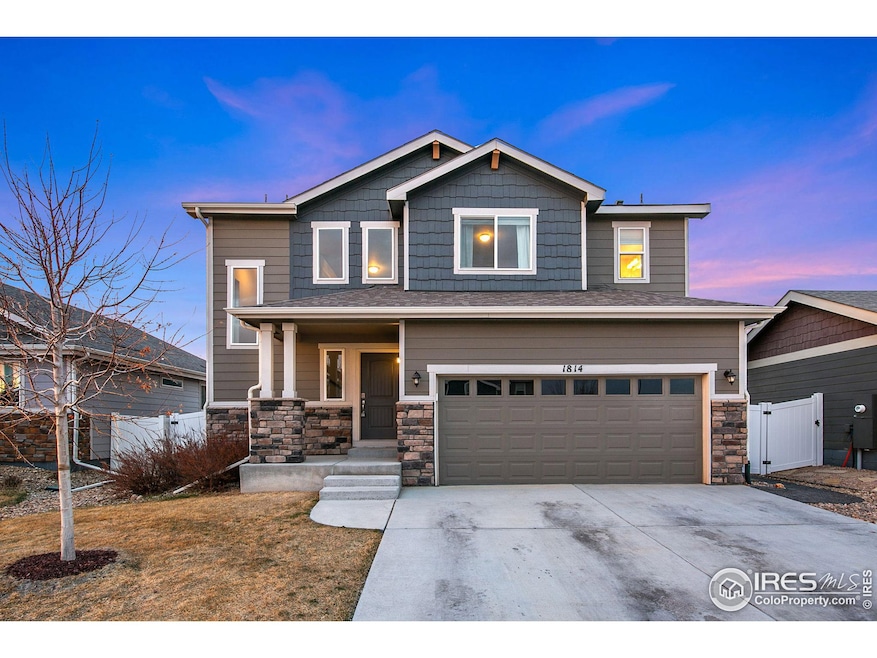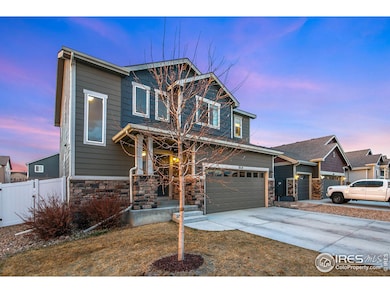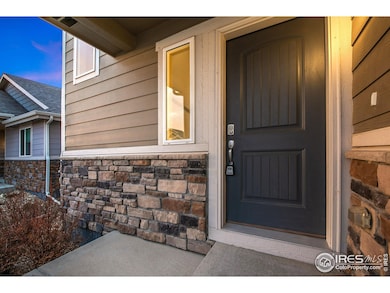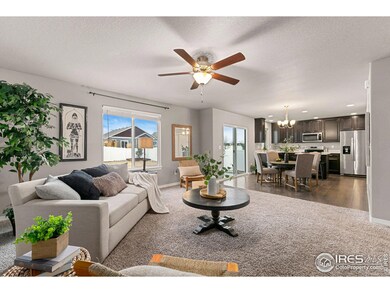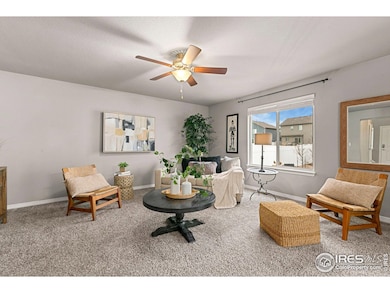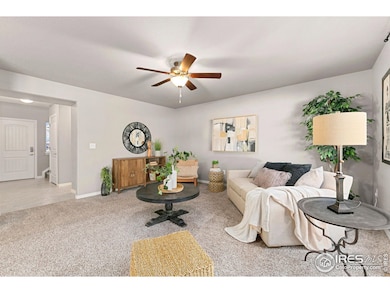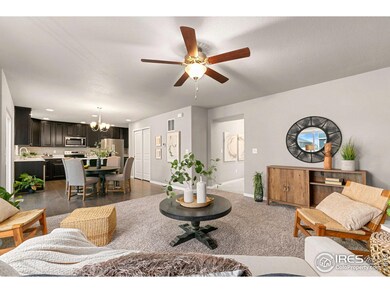
1814 Ruddlesway Dr Windsor, CO 80550
Highlights
- Open Floorplan
- 2 Car Attached Garage
- Walk-In Closet
- No HOA
- Eat-In Kitchen
- Patio
About This Home
As of April 2025Spacious, stylish, and thoughtfully designed, this 4-bed, 4-bath home has it all! The kitchen boasts quartz countertops, ample cabinet space, stainless steel appliances, a large pantry, and open sightlines to the living room-perfect for entertaining or keeping an eye on the game while you cook. Upstairs, the generous primary suite features a walk-in shower, soaking tub, dual sinks, walk-in closet, and convenient laundry nearby. Two additional bedrooms with large closets share a Jack & Jill bathroom. The finished basement adds a rec room, bedroom, and full bath-ideal for guests, a home office, or extra living space. Enjoy a spacious fenced backyard, a 2-car garage with built-in workbench and shelving, and a friendly neighborhood with a large community park. All just minutes from I-25, Costco, Starbucks, Chick-fil-A, and everything Fort Collins has to offer!
Home Details
Home Type
- Single Family
Est. Annual Taxes
- $4,681
Year Built
- Built in 2019
Lot Details
- 6,258 Sq Ft Lot
- Vinyl Fence
- Sprinkler System
Parking
- 2 Car Attached Garage
Home Design
- Wood Frame Construction
- Composition Roof
Interior Spaces
- 2,333 Sq Ft Home
- 2-Story Property
- Open Floorplan
- Window Treatments
- Washer and Dryer Hookup
Kitchen
- Eat-In Kitchen
- Electric Oven or Range
- Microwave
- Dishwasher
- Kitchen Island
Flooring
- Carpet
- Luxury Vinyl Tile
Bedrooms and Bathrooms
- 4 Bedrooms
- Walk-In Closet
- Jack-and-Jill Bathroom
Schools
- Grandview Elementary School
- Windsor Middle School
- Windsor High School
Additional Features
- Patio
- Forced Air Heating and Cooling System
Listing and Financial Details
- Assessor Parcel Number R8954886
Community Details
Overview
- No Home Owners Association
- Ridge At Harmony Road Subdivision
Recreation
- Community Playground
- Park
Map
Home Values in the Area
Average Home Value in this Area
Property History
| Date | Event | Price | Change | Sq Ft Price |
|---|---|---|---|---|
| 04/18/2025 04/18/25 | Sold | $530,000 | +1.0% | $227 / Sq Ft |
| 03/27/2025 03/27/25 | For Sale | $525,000 | -- | $225 / Sq Ft |
Tax History
| Year | Tax Paid | Tax Assessment Tax Assessment Total Assessment is a certain percentage of the fair market value that is determined by local assessors to be the total taxable value of land and additions on the property. | Land | Improvement |
|---|---|---|---|---|
| 2024 | $4,434 | $35,280 | $7,040 | $28,240 |
| 2023 | $4,434 | $35,610 | $7,100 | $28,510 |
| 2022 | $3,800 | $26,520 | $6,460 | $20,060 |
| 2021 | $3,595 | $27,290 | $6,650 | $20,640 |
| 2020 | $3,341 | $25,690 | $6,510 | $19,180 |
| 2019 | $292 | $2,260 | $2,260 | $0 |
| 2018 | $10 | $40 | $40 | $0 |
Mortgage History
| Date | Status | Loan Amount | Loan Type |
|---|---|---|---|
| Open | $50,000 | Stand Alone Refi Refinance Of Original Loan | |
| Open | $374,035 | FHA |
Deed History
| Date | Type | Sale Price | Title Company |
|---|---|---|---|
| Special Warranty Deed | $380,935 | Unified Title Company |
Similar Homes in Windsor, CO
Source: IRES MLS
MLS Number: 1029453
APN: R8954886
- 1813 Ruddlesway Dr
- 4586 Binfield Dr
- 1742 Ruddlesway Dr
- 5231 Osbourne Dr
- 5176 Chantry Dr
- 5287 Clarence Dr
- 5314 Osbourne Dr
- 5288 Chantry Dr
- 4511 Longmead Dr
- 5481 Carmon Dr
- 5532 Maidenhead Dr
- 4520 Hollycomb Dr
- 4260 Grand Park Dr
- 4264 Grand Park Dr
- 4272 Ardglass Ln
- 4268 Ardglass Ln
- 1663 Corby Dr
- 1646 Marbeck Dr
- 4300 Ardglass Ln
- 4521 Devereux Dr
