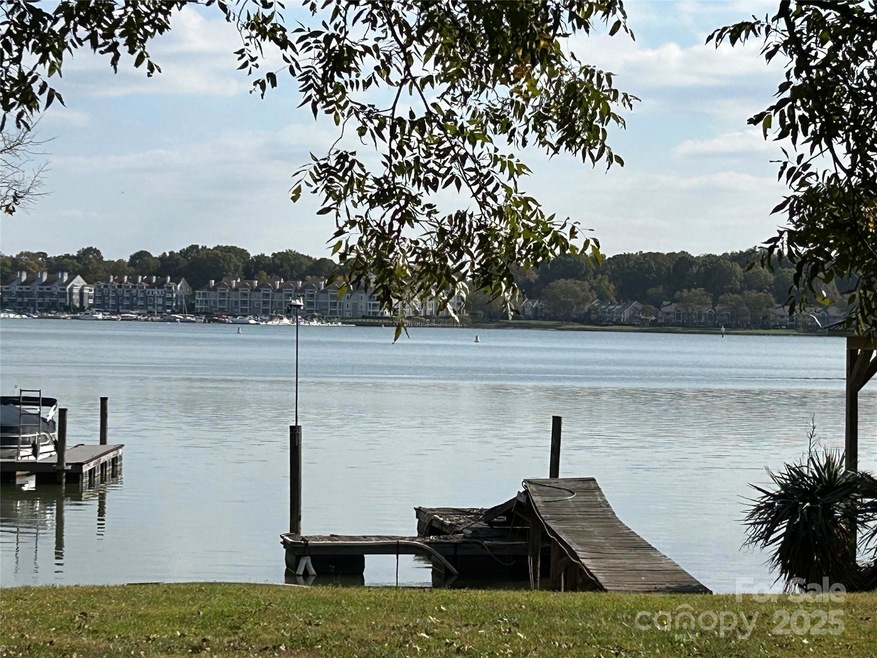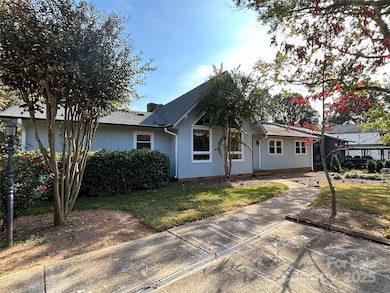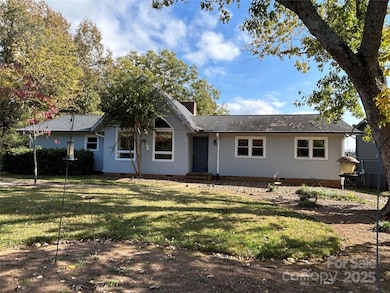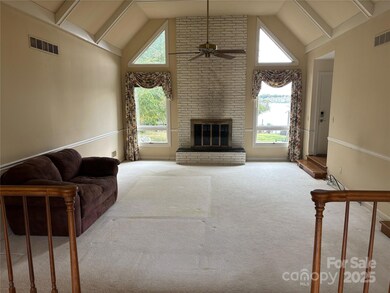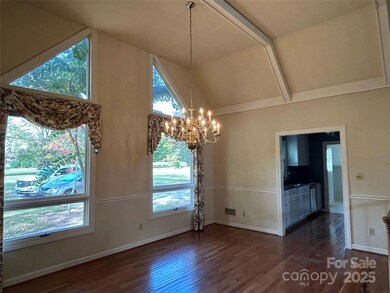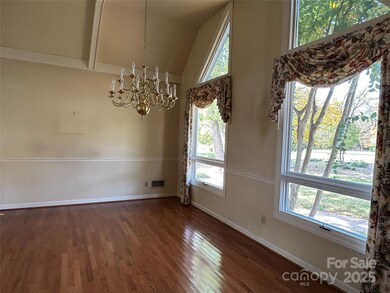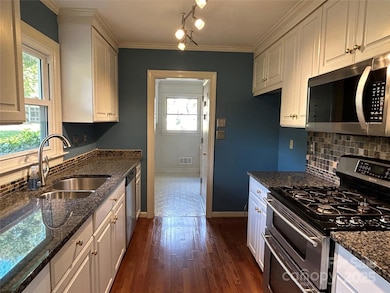
18140 Nantz Rd Cornelius, NC 28031
Highlights
- Boathouse
- Docks
- Solar Power System
- Bailey Middle School Rated A-
- Boat or Launch Ramp
- Waterfront
About This Home
As of January 2025Fabulous waterfront lot in Cornelius on street with homes over $6 Million Dollars. Home is repairable, but would also be tear down to build your dream home. Seller will not make any repairs. Walk to Ramsey Creek Park. Conveniently located close to anything you need. Most of the value is in the waterfront lot. Do not walk the property without an appointment.
Last Agent to Sell the Property
Lake Norman Realty, Inc. Brokerage Phone: 704-892-9673 License #106258

Home Details
Home Type
- Single Family
Est. Annual Taxes
- $8,035
Year Built
- Built in 1976
Lot Details
- Waterfront
- Property is zoned GR
Parking
- 2 Car Attached Garage
- Rear-Facing Garage
- 4 Open Parking Spaces
Home Design
- Transitional Architecture
- Wood Siding
Interior Spaces
- 1,638 Sq Ft Home
- 1-Story Property
- Ceiling Fan
- Family Room with Fireplace
- Water Views
- Unfinished Basement
- Basement Storage
Kitchen
- Gas Oven
- Plumbed For Ice Maker
- Dishwasher
Flooring
- Wood
- Tile
Bedrooms and Bathrooms
- 3 Main Level Bedrooms
- 2 Full Bathrooms
Laundry
- Laundry Room
- Washer Hookup
Eco-Friendly Details
- Solar Power System
Outdoor Features
- Boat or Launch Ramp
- Boathouse
- Docks
- Deck
- Shed
Schools
- J.V. Washam Elementary School
- Bailey Middle School
- William Amos Hough High School
Utilities
- Heat Pump System
- Geothermal Heating and Cooling
- Septic Tank
- Cable TV Available
Community Details
- Point Largo Subdivision
Listing and Financial Details
- Assessor Parcel Number 001-052-15
Map
Home Values in the Area
Average Home Value in this Area
Property History
| Date | Event | Price | Change | Sq Ft Price |
|---|---|---|---|---|
| 01/31/2025 01/31/25 | Sold | $1,470,000 | +3.2% | $897 / Sq Ft |
| 10/29/2024 10/29/24 | For Sale | $1,425,000 | -- | $870 / Sq Ft |
Tax History
| Year | Tax Paid | Tax Assessment Tax Assessment Total Assessment is a certain percentage of the fair market value that is determined by local assessors to be the total taxable value of land and additions on the property. | Land | Improvement |
|---|---|---|---|---|
| 2023 | $8,035 | $1,236,600 | $927,500 | $309,100 |
| 2022 | $6,322 | $740,100 | $525,000 | $215,100 |
| 2021 | $6,248 | $740,100 | $525,000 | $215,100 |
| 2020 | $6,248 | $740,100 | $525,000 | $215,100 |
| 2019 | $6,242 | $740,100 | $525,000 | $215,100 |
| 2018 | $4,198 | $386,800 | $245,000 | $141,800 |
| 2017 | $4,165 | $386,800 | $245,000 | $141,800 |
| 2016 | $4,284 | $386,800 | $245,000 | $141,800 |
| 2015 | $4,230 | $386,800 | $245,000 | $141,800 |
| 2014 | $4,247 | $386,800 | $245,000 | $141,800 |
Mortgage History
| Date | Status | Loan Amount | Loan Type |
|---|---|---|---|
| Open | $1,323,000 | New Conventional | |
| Closed | $1,323,000 | New Conventional | |
| Previous Owner | $760,000 | Credit Line Revolving | |
| Previous Owner | $50,000 | Future Advance Clause Open End Mortgage | |
| Previous Owner | $228,679 | New Conventional | |
| Previous Owner | $258,300 | Unknown | |
| Previous Owner | $50,000 | Credit Line Revolving | |
| Previous Owner | $219,892 | Stand Alone Refi Refinance Of Original Loan | |
| Previous Owner | $240,000 | Unknown |
Deed History
| Date | Type | Sale Price | Title Company |
|---|---|---|---|
| Warranty Deed | $1,470,000 | None Listed On Document | |
| Warranty Deed | $1,470,000 | None Listed On Document | |
| Deed | $250,000 | -- |
Similar Homes in the area
Source: Canopy MLS (Canopy Realtor® Association)
MLS Number: 4195630
APN: 001-052-15
- 18210 Pompano Place
- 18212 Pompano Place
- 18032 Nantz Rd
- 18015 Kings Point Dr Unit F
- 7822 Village Harbor Dr Unit 20
- 17931 Kings Point Dr Unit G
- 7844 Village Harbor Dr
- 7836 Village Harbor Dr
- 18009 Kings Point Dr Unit C
- 7829 Village Harbor Dr Unit 12V
- 18700 Nautical Dr Unit 101
- 18742 Nautical Dr Unit 301
- 18736 Nautical Dr Unit 201
- 18742 Nautical Dr Unit 305
- 18726 Nautical Dr Unit 303
- 18840 Nautical Dr Unit 57
- 17919 Kings Point Dr
- 18528 Nantz Rd
- 17811 Half Moon Ln Unit N
- 17811 Half Moon Ln Unit C
