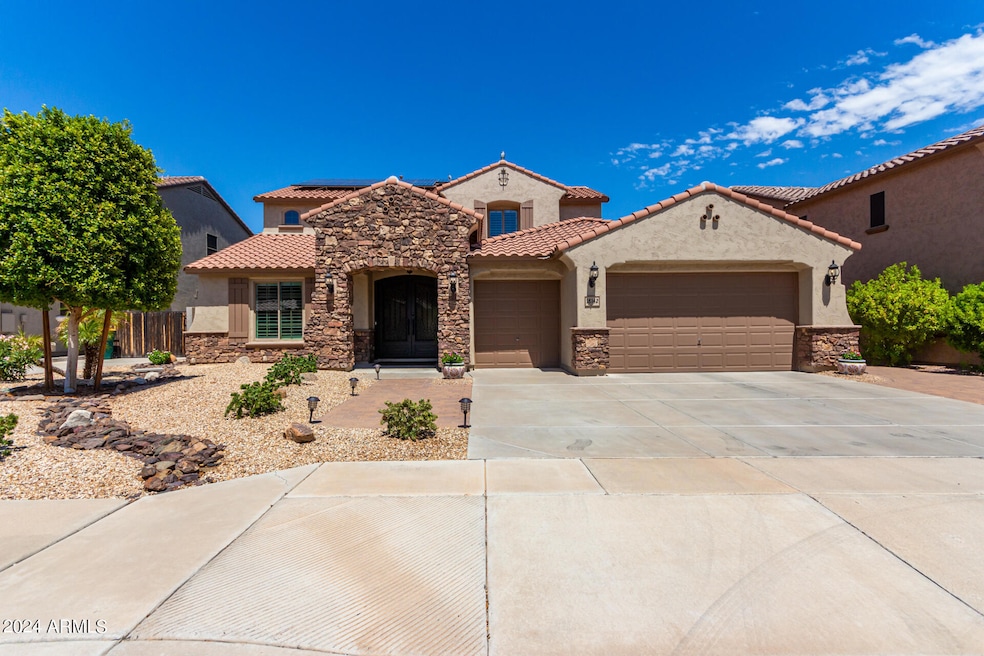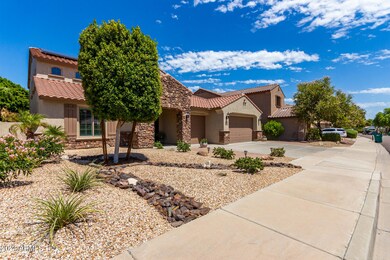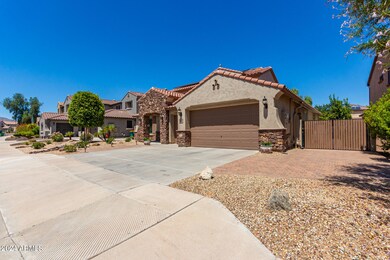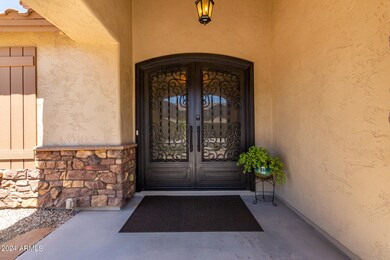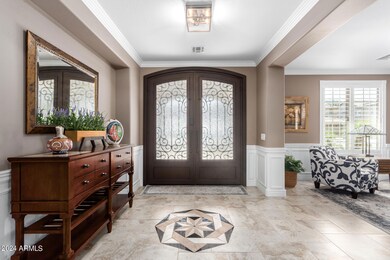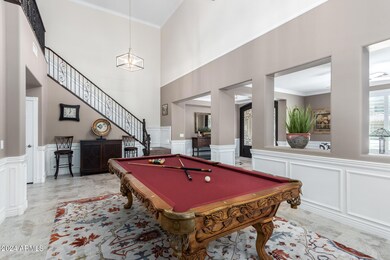
18142 W Orchid Ln Waddell, AZ 85355
Waddell NeighborhoodHighlights
- Private Pool
- Solar Power System
- Vaulted Ceiling
- RV Gated
- Fireplace in Primary Bedroom
- Main Floor Primary Bedroom
About This Home
As of September 2024Stylish, energy-efficient home with stone facade accents and 3-car garage with RV gate. Interior features soaring ceilings, neutral palette, tile flooring, plantation shutters, and layered crown molding. Enjoy the welcoming living room, formal dining area, and great room with pre-wired surround sound and stone-accented gas fireplace. Recent upgrades include new variable-speed AC units (July 2024), fresh exterior paint (Dec 2021), interior repaint (2022), and new master bedroom carpet. This home blends timeless elegance with modern efficiency, offering comfort and style for its new owners. The sleek kitchen is a chef's delight, featuring an abundance of wood cabinets, a stone backsplash, stainless steel appliances with wall ovens, granite counters, a built-in desk, and a large center island with a breakfast bar. Retreat to the main suite through double doors, where a fireplace and sitting area offer a private oasis. The lavish ensuite includes dual vanities, a soaking tub, and a walk-in closet. A sizable loft provides an ideal space for a media center, while the laundry room includes cabinets and a utility sink for added convenience. The garage includes attached cabinets and a workshop. Step outside to a beautifully landscaped backyard with a covered patio, a Ramada, a built-in BBQ, a shed, and a refreshing pool, perfect for enjoying sunny days. This home truly has it all. Don't miss out on this incredible opportunity!
Last Buyer's Agent
Charles Barrett
West USA Realty License #SA650612000
Home Details
Home Type
- Single Family
Est. Annual Taxes
- $2,235
Year Built
- Built in 2010
Lot Details
- 9,790 Sq Ft Lot
- Desert faces the back of the property
- Block Wall Fence
- Artificial Turf
- Front and Back Yard Sprinklers
- Sprinklers on Timer
HOA Fees
- $115 Monthly HOA Fees
Parking
- 3 Car Garage
- RV Gated
Home Design
- Santa Barbara Architecture
- Wood Frame Construction
- Tile Roof
- Stone Exterior Construction
- Stucco
Interior Spaces
- 3,396 Sq Ft Home
- 2-Story Property
- Vaulted Ceiling
- Ceiling Fan
- Gas Fireplace
- Double Pane Windows
- Low Emissivity Windows
- Family Room with Fireplace
- 2 Fireplaces
- Washer and Dryer Hookup
Kitchen
- Breakfast Bar
- Gas Cooktop
- Built-In Microwave
- Kitchen Island
- Granite Countertops
Flooring
- Floors Updated in 2022
- Carpet
- Tile
Bedrooms and Bathrooms
- 4 Bedrooms
- Primary Bedroom on Main
- Fireplace in Primary Bedroom
- Primary Bathroom is a Full Bathroom
- 3.5 Bathrooms
- Dual Vanity Sinks in Primary Bathroom
- Bathtub With Separate Shower Stall
Eco-Friendly Details
- Solar Power System
Pool
- Private Pool
- Above Ground Spa
Outdoor Features
- Fire Pit
- Outdoor Storage
- Built-In Barbecue
Schools
- Mountain View Elementary And Middle School
- Shadow Ridge High School
Utilities
- Cooling Available
- Heating System Uses Natural Gas
- Water Softener
- High Speed Internet
- Cable TV Available
Listing and Financial Details
- Tax Lot 59
- Assessor Parcel Number 502-09-862
Community Details
Overview
- Association fees include ground maintenance, trash
- White Tank Foothills Association, Phone Number (602) 957-9191
- Built by PULTE HOMES
- White Tank Foothills Parcel 5 Subdivision
- FHA/VA Approved Complex
Recreation
- Community Playground
- Bike Trail
Map
Home Values in the Area
Average Home Value in this Area
Property History
| Date | Event | Price | Change | Sq Ft Price |
|---|---|---|---|---|
| 09/26/2024 09/26/24 | Sold | $660,000 | +14.8% | $194 / Sq Ft |
| 08/29/2024 08/29/24 | For Sale | $575,000 | +48.8% | $169 / Sq Ft |
| 06/19/2020 06/19/20 | Sold | $386,500 | -3.4% | $114 / Sq Ft |
| 05/24/2020 05/24/20 | For Sale | $400,000 | -- | $118 / Sq Ft |
Tax History
| Year | Tax Paid | Tax Assessment Tax Assessment Total Assessment is a certain percentage of the fair market value that is determined by local assessors to be the total taxable value of land and additions on the property. | Land | Improvement |
|---|---|---|---|---|
| 2025 | $2,364 | $32,209 | -- | -- |
| 2024 | $2,235 | $30,675 | -- | -- |
| 2023 | $2,235 | $43,630 | $8,720 | $34,910 |
| 2022 | $2,309 | $32,420 | $6,480 | $25,940 |
| 2021 | $2,407 | $30,350 | $6,070 | $24,280 |
| 2020 | $2,381 | $28,860 | $5,770 | $23,090 |
| 2019 | $2,300 | $27,700 | $5,540 | $22,160 |
| 2018 | $2,238 | $25,480 | $5,090 | $20,390 |
| 2017 | $2,152 | $24,470 | $4,890 | $19,580 |
| 2016 | $2,060 | $24,720 | $4,940 | $19,780 |
| 2015 | $1,899 | $25,200 | $5,040 | $20,160 |
Mortgage History
| Date | Status | Loan Amount | Loan Type |
|---|---|---|---|
| Previous Owner | $180,000 | New Conventional | |
| Previous Owner | $125,000 | New Conventional | |
| Previous Owner | $328,525 | New Conventional | |
| Previous Owner | $170,000 | New Conventional | |
| Previous Owner | $201,440 | New Conventional | |
| Previous Owner | $201,440 | New Conventional |
Deed History
| Date | Type | Sale Price | Title Company |
|---|---|---|---|
| Warranty Deed | $660,000 | Teema Title & Escrow Agency | |
| Warranty Deed | $386,500 | Lawyers Title Of Arizona Inc | |
| Corporate Deed | $251,800 | Sun Title Agency Co |
Similar Homes in Waddell, AZ
Source: Arizona Regional Multiple Listing Service (ARMLS)
MLS Number: 6750034
APN: 502-09-862
- 18134 W Diana Ave
- 8718 N 180th Dr
- 18235 W Butler Dr
- 8720 N 182nd Ln
- 18118 W Golden Ln
- 18117 W Townley Ave
- 17945 W Golden Ln
- 8944 N 180th Dr
- 18360 W Alice Ave
- 18157 W Eva St
- 17916 Puget Ave
- 102xx N Citrus Rd
- 18542 W Seldon Ln
- 18123 W Sunnyslope Ln
- 8519 N 186th Ln
- 17946 W Sunnyslope Ln
- 17808 W Sanna St
- 17825 W Mission Ln
- 17819 W Mission Ln
- 17813 W Mission Ln
